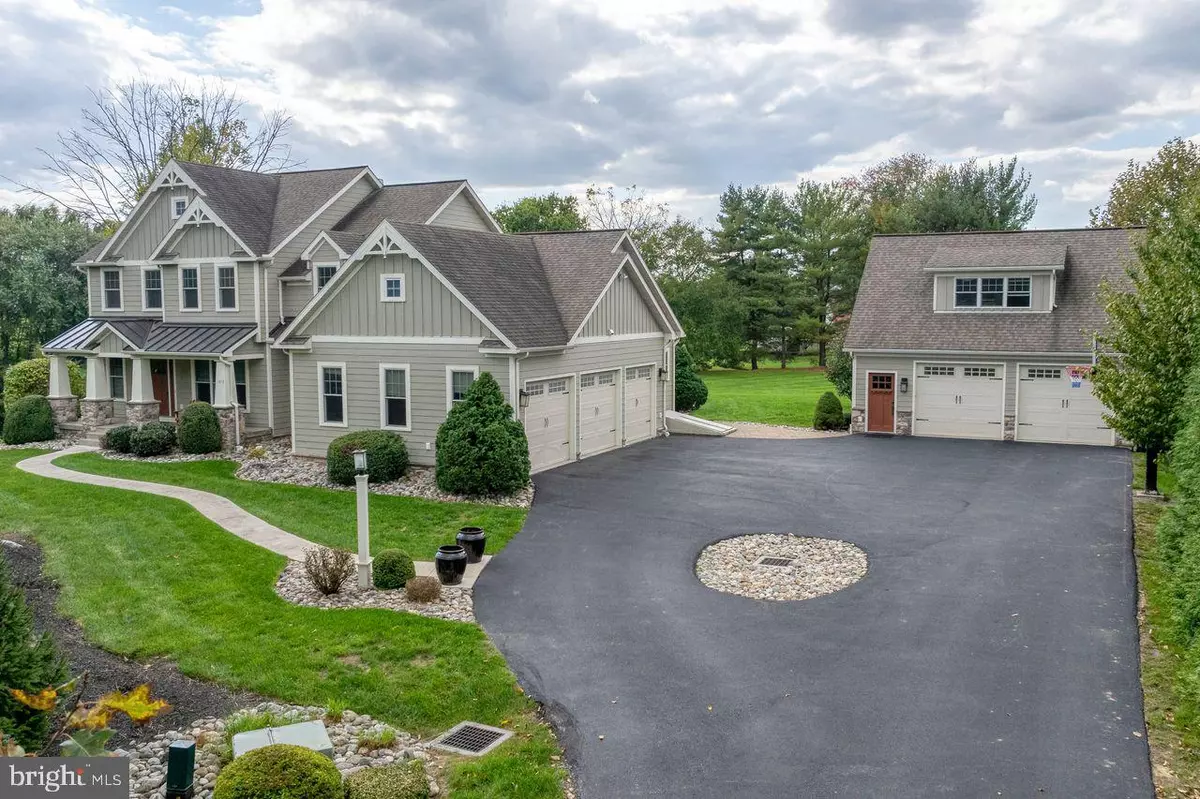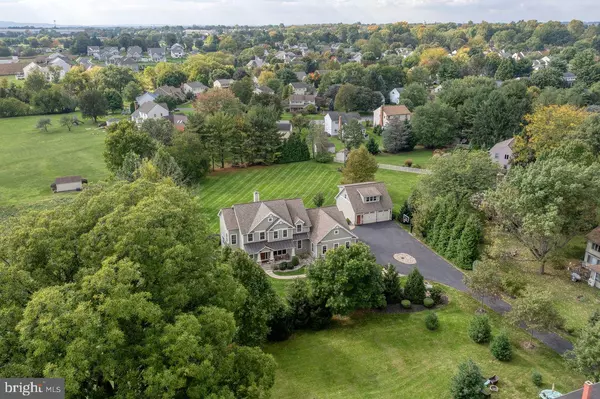$1,120,000
$1,095,000
2.3%For more information regarding the value of a property, please contact us for a free consultation.
5 Beds
6 Baths
5,043 SqFt
SOLD DATE : 11/27/2024
Key Details
Sold Price $1,120,000
Property Type Single Family Home
Sub Type Detached
Listing Status Sold
Purchase Type For Sale
Square Footage 5,043 sqft
Price per Sqft $222
Subdivision Landisville
MLS Listing ID PALA2059236
Sold Date 11/27/24
Style Traditional
Bedrooms 5
Full Baths 5
Half Baths 1
HOA Y/N N
Abv Grd Liv Area 3,865
Originating Board BRIGHT
Year Built 2015
Annual Tax Amount $12,179
Tax Year 2024
Lot Size 1.100 Acres
Acres 1.1
Lot Dimensions 0.00 x 0.00
Property Description
This exquisite custom home with 5 car garage is a rare gem. Nestled on a pristine 1-acre flat lot within the Hempfield School District, the residence boasts a generous layout adorned with elegant hardwood flooring and comfortable living areas throughout. The inviting first-floor living area is accentuated by recessed lighting and an abundance of natural light, creating a warm and welcoming ambiance. The gourmet kitchen is a chef’s dream, featuring sophisticated cabinetry, state-of-the-art appliances, and a spacious walk-in pantry for ample storage.
On the second floor, you will find a princess suite with a full bath, as well as two additional bedrooms adjoined by a Jack and Jill bathroom. All bathrooms are equipped with sleek fixtures and modern finishes. As you continue down the hall, you will encounter the primary bedroom and bathroom, offering a serene retreat with comfort and privacy, as well as an abundance of storage and built-in cabinetry in the two walk-in closets.
Not to be outdone, the finished daylight basement is another standout feature, complete with a bedroom, full bathroom, kitchen with wet bar, and more storage. The exterior of this home is equally captivating, showcasing a charming porch, lush landscaping, and a tree-lined driveway leading to the home’s 3-car attached garage and the additional detached 2-car garage. This oversized space is a car enthusiast’s dream, ensuring ample parking and storage space. The finished living quarters above the detached garage feature an open living space, full bathroom, and full kitchen. The expansive lot provides room for a covered patio, generous outdoor living space, and a large flat yard perfect for various outdoor activities.
With the potential for 2 separate in-law his home offers an inviting and versatile living experience catering to a variety of lifestyle needs.
Location
State PA
County Lancaster
Area East Hempfield Twp (10529)
Zoning RL - LOW-DENSITY RESIDENT
Rooms
Basement Daylight, Partial, Fully Finished, Heated, Improved, Interior Access, Outside Entrance, Windows
Interior
Interior Features 2nd Kitchen, Bar, Bathroom - Walk-In Shower, Bathroom - Tub Shower, Breakfast Area, Built-Ins, Central Vacuum, Family Room Off Kitchen, Floor Plan - Open, Formal/Separate Dining Room, Pantry, Walk-in Closet(s), Upgraded Countertops
Hot Water Propane
Heating Forced Air
Cooling Central A/C
Fireplaces Number 1
Fireplaces Type Wood
Equipment Built-In Microwave, Built-In Range, Central Vacuum, Commercial Range, Dishwasher, Oven/Range - Gas, Range Hood
Fireplace Y
Appliance Built-In Microwave, Built-In Range, Central Vacuum, Commercial Range, Dishwasher, Oven/Range - Gas, Range Hood
Heat Source Propane - Owned
Exterior
Exterior Feature Patio(s)
Parking Features Garage - Side Entry, Oversized
Garage Spaces 5.0
Utilities Available Propane
Water Access N
Roof Type Asphalt
Accessibility None
Porch Patio(s)
Attached Garage 3
Total Parking Spaces 5
Garage Y
Building
Story 2
Foundation Concrete Perimeter
Sewer Public Sewer
Water Public
Architectural Style Traditional
Level or Stories 2
Additional Building Above Grade, Below Grade
Structure Type 9'+ Ceilings,Dry Wall
New Construction N
Schools
Elementary Schools Landisville
Middle Schools Landisville
High Schools Hempfield Senior
School District Hempfield
Others
Senior Community No
Tax ID 290-99346-0-0000
Ownership Fee Simple
SqFt Source Assessor
Acceptable Financing Cash, Conventional
Listing Terms Cash, Conventional
Financing Cash,Conventional
Special Listing Condition Standard
Read Less Info
Want to know what your home might be worth? Contact us for a FREE valuation!

Our team is ready to help you sell your home for the highest possible price ASAP

Bought with Anne M Lusk • Lusk & Associates Sotheby's International Realty

“Molly's job is to find and attract mastery-based agents to the office, protect the culture, and make sure everyone is happy! ”






