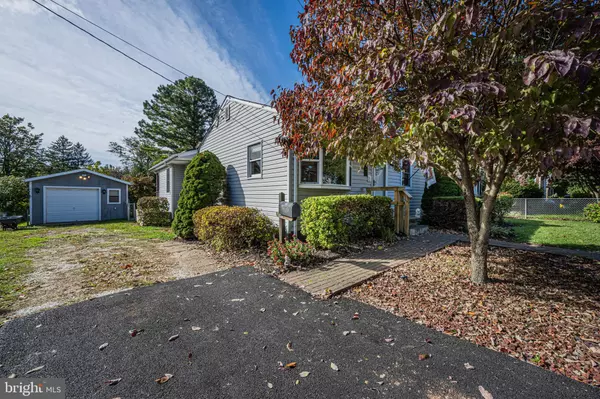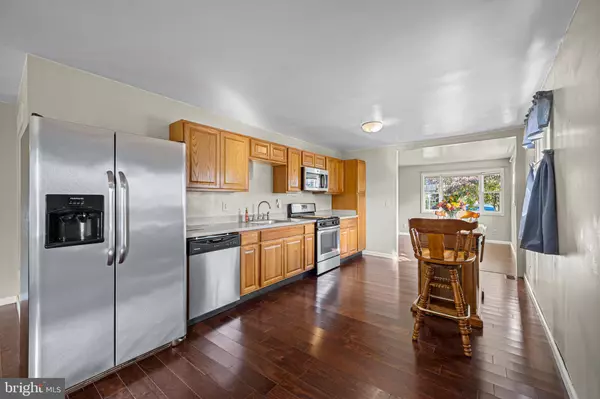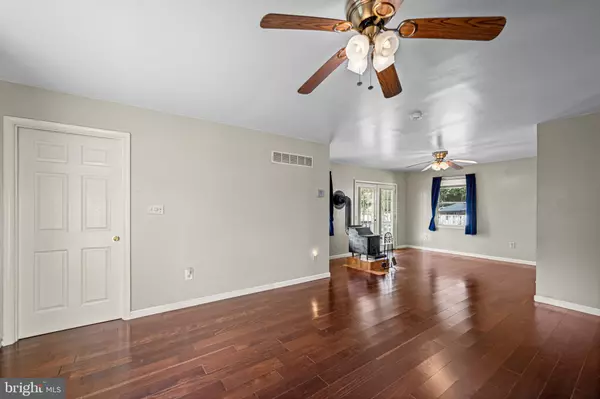$315,000
$310,000
1.6%For more information regarding the value of a property, please contact us for a free consultation.
2 Beds
2 Baths
1,157 SqFt
SOLD DATE : 11/29/2024
Key Details
Sold Price $315,000
Property Type Single Family Home
Sub Type Detached
Listing Status Sold
Purchase Type For Sale
Square Footage 1,157 sqft
Price per Sqft $272
Subdivision Tollgate
MLS Listing ID MDBC2106328
Sold Date 11/29/24
Style Ranch/Rambler
Bedrooms 2
Full Baths 2
HOA Y/N N
Abv Grd Liv Area 1,157
Originating Board BRIGHT
Year Built 1954
Annual Tax Amount $2,471
Tax Year 2024
Lot Size 0.274 Acres
Acres 0.27
Lot Dimensions 1.00 x
Property Description
This charming 1,157 sq. ft. home offers a perfect blend of character and modern updates, featuring 2 bedrooms, 2 full baths, and beautiful hardwood floors throughout. The unfinished basement provides endless possibilities for customization, while the new roof (2024) and solar panels ensure peace of mind and energy savings for years to come. Outside, the detached one-car garage and shed offer ample storage, and the expansive backyard is ideal for gardening, entertaining, or relaxing. Relax on the deck or enjoy a soothing soak in the hot tub, all while taking in the peaceful scenery of the backyard. With cozy living spaces and versatile potential, this home is a perfect fit for first-time buyers, downsizers, or anyone seeking a comfortable retreat. Don't miss the opportunity to make it yours!
Location
State MD
County Baltimore
Zoning DR 3.5
Rooms
Basement Outside Entrance, Interior Access, Unfinished
Main Level Bedrooms 2
Interior
Interior Features Attic/House Fan, Ceiling Fan(s), Entry Level Bedroom, Stove - Wood, WhirlPool/HotTub, Wood Floors, Other
Hot Water 60+ Gallon Tank
Heating Heat Pump(s)
Cooling Central A/C
Flooring Solid Hardwood, Laminated
Equipment Dishwasher, Dryer - Electric, Extra Refrigerator/Freezer, Icemaker, Microwave, Refrigerator, Stove, Washer, Water Heater
Fireplace N
Appliance Dishwasher, Dryer - Electric, Extra Refrigerator/Freezer, Icemaker, Microwave, Refrigerator, Stove, Washer, Water Heater
Heat Source Electric
Exterior
Exterior Feature Deck(s)
Parking Features Garage - Front Entry, Garage - Side Entry, Additional Storage Area
Garage Spaces 4.0
Fence Partially
Water Access N
Roof Type Architectural Shingle
Accessibility None
Porch Deck(s)
Total Parking Spaces 4
Garage Y
Building
Lot Description Other
Story 1
Foundation Slab
Sewer Public Sewer
Water Public
Architectural Style Ranch/Rambler
Level or Stories 1
Additional Building Above Grade
New Construction N
Schools
School District Baltimore County Public Schools
Others
Senior Community No
Tax ID 04040423036560
Ownership Fee Simple
SqFt Source Assessor
Security Features Exterior Cameras
Acceptable Financing Cash, Conventional, FHA, VA
Listing Terms Cash, Conventional, FHA, VA
Financing Cash,Conventional,FHA,VA
Special Listing Condition Standard
Read Less Info
Want to know what your home might be worth? Contact us for a FREE valuation!

Our team is ready to help you sell your home for the highest possible price ASAP

Bought with Jenn Schneider • Neighborhood Assistance Corporation of America
“Molly's job is to find and attract mastery-based agents to the office, protect the culture, and make sure everyone is happy! ”






