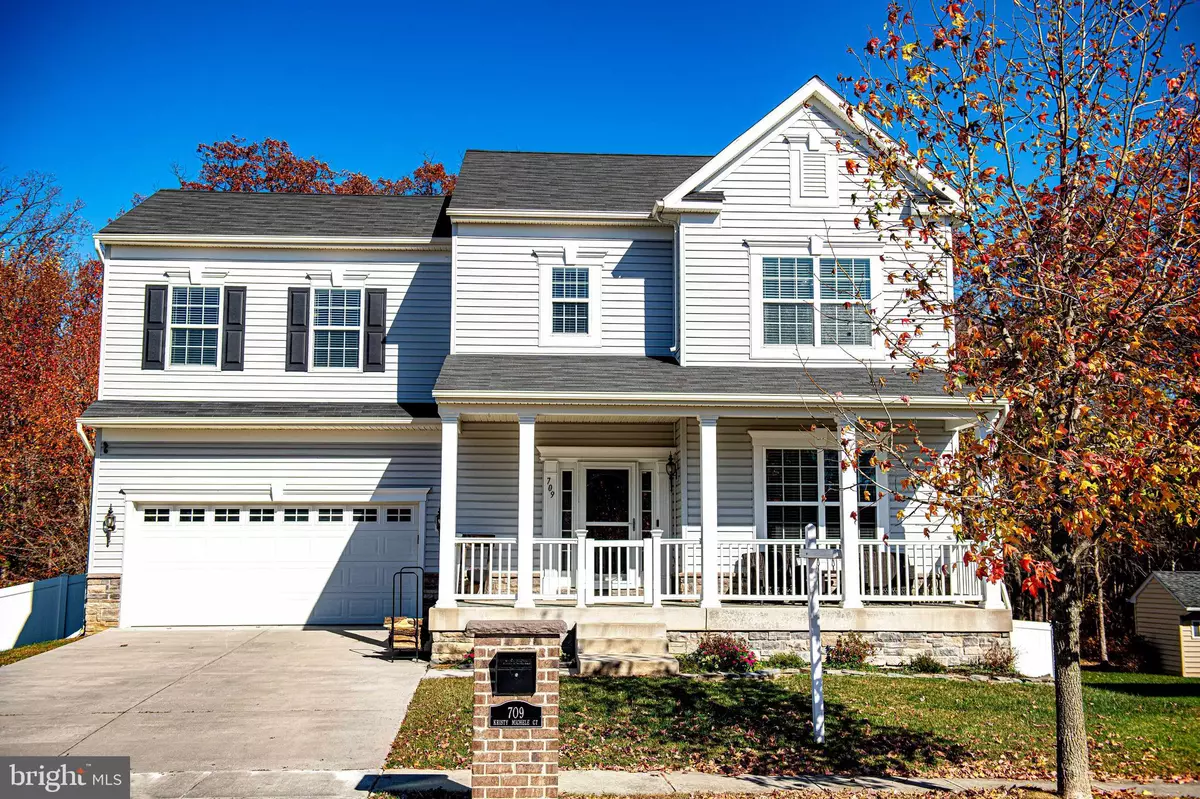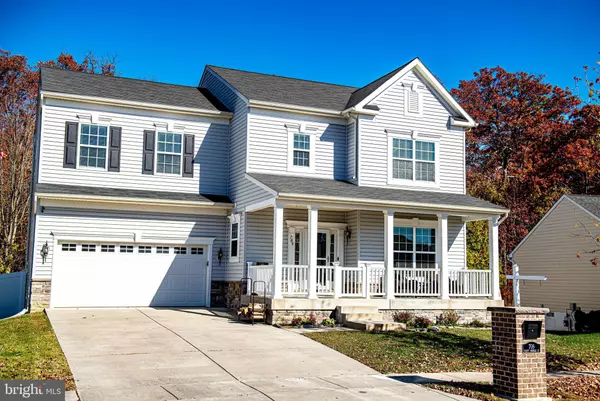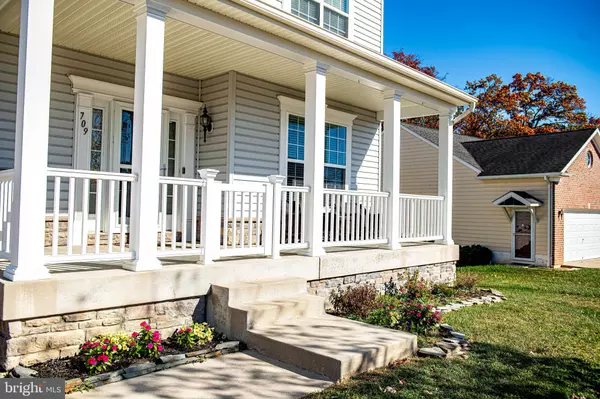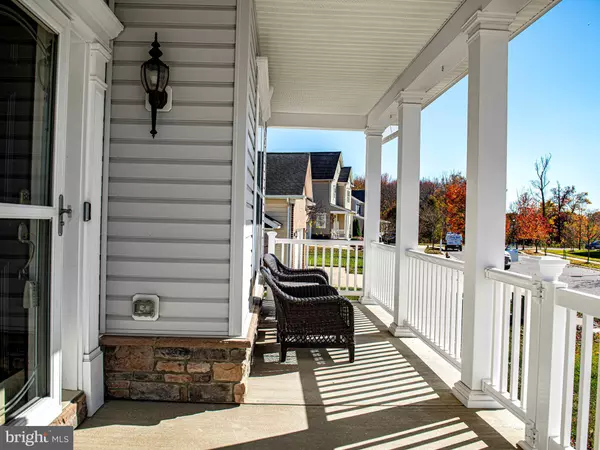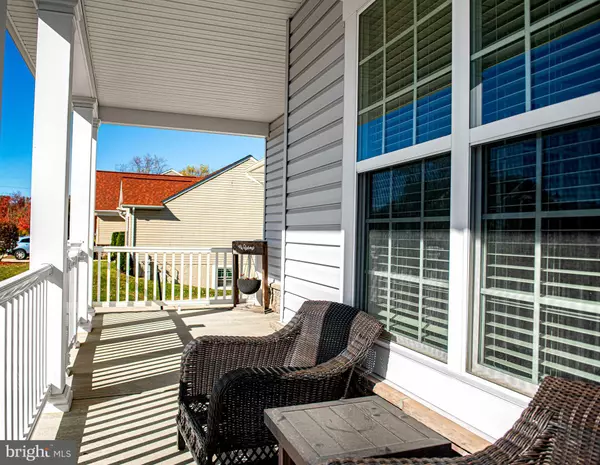$580,000
$575,000
0.9%For more information regarding the value of a property, please contact us for a free consultation.
5 Beds
4 Baths
3,536 SqFt
SOLD DATE : 11/29/2024
Key Details
Sold Price $580,000
Property Type Single Family Home
Sub Type Detached
Listing Status Sold
Purchase Type For Sale
Square Footage 3,536 sqft
Price per Sqft $164
Subdivision Sterling Reserve
MLS Listing ID MDBC2111912
Sold Date 11/29/24
Style Colonial
Bedrooms 5
Full Baths 3
Half Baths 1
HOA Y/N N
Abv Grd Liv Area 2,464
Originating Board BRIGHT
Year Built 2014
Annual Tax Amount $4,736
Tax Year 2024
Lot Size 0.345 Acres
Acres 0.34
Property Description
This 5 bedroom, 3.5 bath colonial with a front porch sits on a beautiful lot on a cul de sac and backs to woods. The main level offers a spacious open concept layout with an open living and dining room, gorgeous kitchen and a morning room off the kitchen. You will love the main level office with a French door which brings elegance and makes it an ideal workspace. From the morning room, enjoy the composite deck bringing in lots of light and easy access to outdoor space. The primary bedroom upstairs features a walk-in closet and an oversize full bath with a soaking tub, separate shower and double vanities. Three additional bedrooms, a second full bath, plus laundry are all located upstairs. The fully finished basement has a 5th bedroom, a full bath, a huge family room area with a pellet stove, and a walkout access to the backyard with a stamped concrete patio. The level backyard is fully fenced with a vinyl privacy fence, plus the property backs to the trees creating a serene outdoor escape. The shed in the yard is a convenient bonus for storing tools and outdoor equipment. This community has no HOA.
Location
State MD
County Baltimore
Zoning XXX
Rooms
Other Rooms Living Room, Dining Room, Primary Bedroom, Bedroom 2, Bedroom 3, Bedroom 5, Kitchen, Family Room, Breakfast Room, Mud Room, Office, Primary Bathroom, Full Bath
Basement Connecting Stairway, Fully Finished
Interior
Interior Features Attic, Breakfast Area, Dining Area, Floor Plan - Open, Recessed Lighting, Bathroom - Soaking Tub, Carpet, Ceiling Fan(s), Stove - Pellet, Wood Floors, Walk-in Closet(s)
Hot Water Electric
Heating Forced Air
Cooling Central A/C
Equipment Washer/Dryer Hookups Only, Dishwasher, Disposal, Microwave, Oven/Range - Gas, Dryer, Washer, Refrigerator, Stainless Steel Appliances
Fireplace N
Appliance Washer/Dryer Hookups Only, Dishwasher, Disposal, Microwave, Oven/Range - Gas, Dryer, Washer, Refrigerator, Stainless Steel Appliances
Heat Source Natural Gas
Exterior
Exterior Feature Porch(es), Deck(s)
Parking Features Garage - Front Entry, Inside Access
Garage Spaces 2.0
Fence Rear, Vinyl
Water Access N
Accessibility None
Porch Porch(es), Deck(s)
Attached Garage 2
Total Parking Spaces 2
Garage Y
Building
Story 2
Foundation Concrete Perimeter
Sewer Public Sewer
Water Public
Architectural Style Colonial
Level or Stories 2
Additional Building Above Grade, Below Grade
Structure Type Dry Wall
New Construction N
Schools
School District Baltimore County Public Schools
Others
Senior Community No
Tax ID 04152500001565
Ownership Fee Simple
SqFt Source Assessor
Special Listing Condition Standard
Read Less Info
Want to know what your home might be worth? Contact us for a FREE valuation!

Our team is ready to help you sell your home for the highest possible price ASAP

Bought with Tiavonde L Jones • Berkshire Hathaway HomeServices PenFed Realty
“Molly's job is to find and attract mastery-based agents to the office, protect the culture, and make sure everyone is happy! ”

