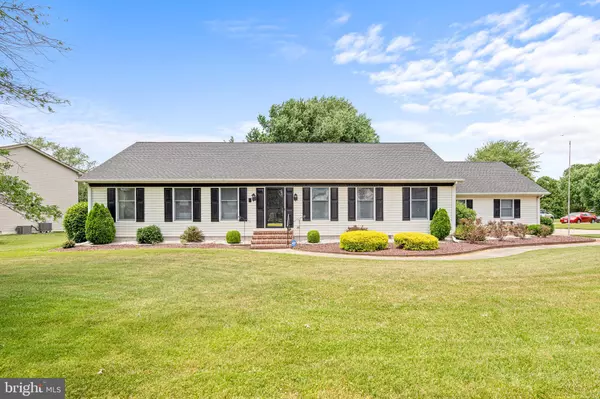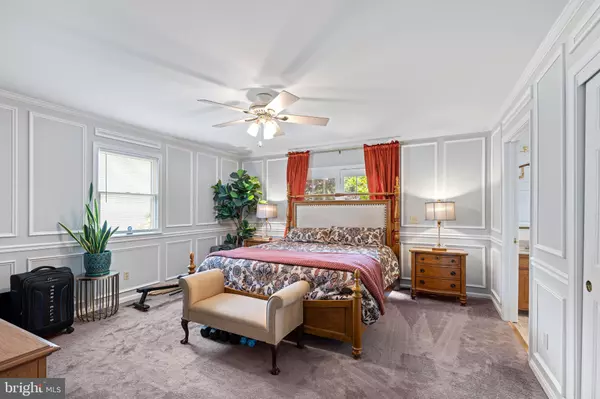$349,000
$349,000
For more information regarding the value of a property, please contact us for a free consultation.
3 Beds
2 Baths
1,920 SqFt
SOLD DATE : 11/30/2024
Key Details
Sold Price $349,000
Property Type Single Family Home
Sub Type Detached
Listing Status Sold
Purchase Type For Sale
Square Footage 1,920 sqft
Price per Sqft $181
Subdivision Tamarac
MLS Listing ID DEKT2028860
Sold Date 11/30/24
Style Ranch/Rambler
Bedrooms 3
Full Baths 2
HOA Y/N N
Abv Grd Liv Area 1,920
Originating Board BRIGHT
Year Built 1989
Annual Tax Amount $2,007
Tax Year 2023
Lot Size 0.414 Acres
Acres 0.41
Lot Dimensions 213.41 x 150.00
Property Description
Welcome to 12 E. Inner Circle! This lovely home in Tamarac offers single-floor living at its finest. With 3 bedrooms and 2 baths spread over 1,920 square feet, this ranch home is bathed in natural light. The open-concept kitchen/family room boasts a charming corner brick fireplace and double glass doors opening to the low-maintenance rear deck. The main level features a dining room, living room, laundry room, and three bedrooms, including a spacious primary bedroom with an en suite bathroom and access to the backyard. For car enthusiasts, there's a 2-car garage with an accessibility ramp and interior access to the laundry room. Outside, this homes provides a large deck, custom shed, and landscaped yard. This home also includes a roof installed in 2022 and new HVAC system less than a year old. Plus, you'll love that this neighborhood has no HOA. Showings begin at this weekends open house!
Location
State DE
County Kent
Area Caesar Rodney (30803)
Zoning NA
Rooms
Main Level Bedrooms 3
Interior
Interior Features Attic/House Fan, Breakfast Area, Ceiling Fan(s), Combination Kitchen/Living, Primary Bath(s)
Hot Water Electric
Heating Forced Air
Cooling Central A/C
Fireplaces Number 1
Fireplaces Type Brick
Fireplace Y
Heat Source Electric
Laundry Main Floor
Exterior
Parking Features Garage - Side Entry
Garage Spaces 2.0
Water Access N
Accessibility Ramp - Main Level
Attached Garage 2
Total Parking Spaces 2
Garage Y
Building
Story 1
Foundation Concrete Perimeter
Sewer Private Sewer
Water Public
Architectural Style Ranch/Rambler
Level or Stories 1
Additional Building Above Grade, Below Grade
New Construction N
Schools
School District Caesar Rodney
Others
Senior Community No
Tax ID NM-02-10305-01-4800-000
Ownership Fee Simple
SqFt Source Assessor
Acceptable Financing Cash, Conventional, VA, FHA
Horse Property N
Listing Terms Cash, Conventional, VA, FHA
Financing Cash,Conventional,VA,FHA
Special Listing Condition Short Sale
Read Less Info
Want to know what your home might be worth? Contact us for a FREE valuation!

Our team is ready to help you sell your home for the highest possible price ASAP

Bought with Kelly Ann Pettway • Crown Homes Real Estate
“Molly's job is to find and attract mastery-based agents to the office, protect the culture, and make sure everyone is happy! ”






