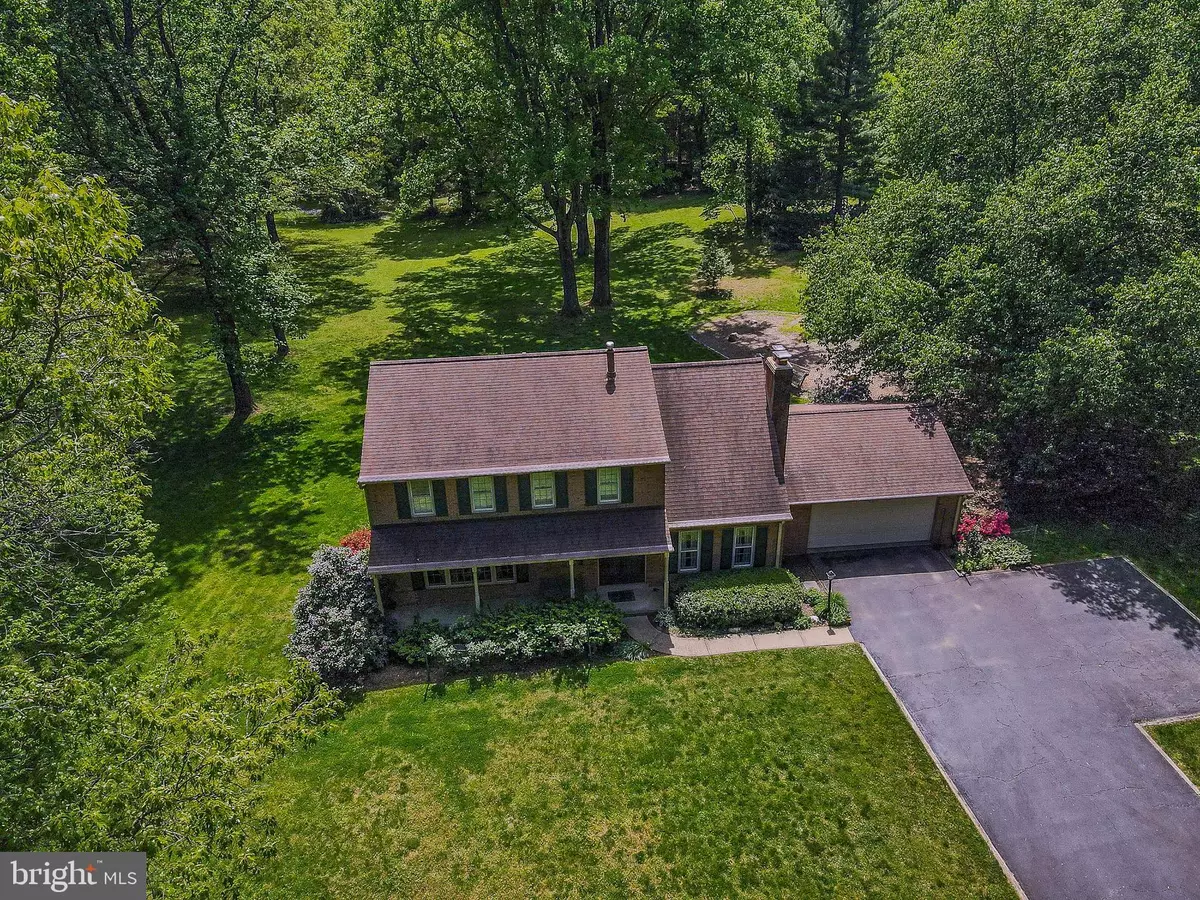$1,125,000
$1,125,000
For more information regarding the value of a property, please contact us for a free consultation.
5 Beds
4 Baths
3,413 SqFt
SOLD DATE : 11/27/2024
Key Details
Sold Price $1,125,000
Property Type Single Family Home
Sub Type Detached
Listing Status Sold
Purchase Type For Sale
Square Footage 3,413 sqft
Price per Sqft $329
Subdivision Smoke Rise
MLS Listing ID VAFX2186952
Sold Date 11/27/24
Style Colonial
Bedrooms 5
Full Baths 3
Half Baths 1
HOA Fees $50/ann
HOA Y/N Y
Abv Grd Liv Area 2,465
Originating Board BRIGHT
Year Built 1975
Annual Tax Amount $10,673
Tax Year 2023
Lot Size 5.000 Acres
Acres 5.0
Property Description
This lovely all-brick 5 bedroom, 3-1/2 bath colonial home with nearly 3800 SF of total living space is perfectly sited on a spacious, level, park-like lot filled with mature trees, seasonal blooms, and wooded views that backs to an equestrian easement and a creek. You'll love this peaceful neighborhood that feels like a country retreat, yet you're so close to great schools, shopping, dining and all the conveniences you need. The large sunny lot offers so much space to relax, to play or to plant a big garden, and there's even room for a future swimming pool! Two barns (smaller one with electricity, HVAC and phone line; larger one also has electricity) give you even more space for a workshop or studio for favorite hobbies, storage for a boat or a car, or whatever else you can dream up!
The main level has hardwood floors in the living room, dining room and family room. A beautiful brick fireplace graces the cozy family room, and the bright sunny kitchen opens onto the rear deck so you can enjoy serene views with your morning coffee or evening meal! The upper level primary bedroom suite has a large dressing area, three closets and an attached bathroom. Three additional bedrooms and another full bathroom are upstairs, and a fifth bedroom with another full bathroom are on the lower level. The walkout lower level also has a large rec room with brick fireplace and wood stove insert that keeps the house warm and toasty in cooler months. A main level laundry room doubles as a mudroom entry from the attached two-car garage. Extra parking space on the paved driveway allows for additional vehicles or a convenient turn around.
Smoke Rise is a quiet, mature neighborhood with beautiful custom homes on spacious, wooded lots. It boasts a country feel but has excellent access to all the excitement the Washington D.C. metropolitan area has to offer. Its amazing location is minutes to Rt. 123 and the Fairfax County Parkway for easy and convenient travel throughout Northern Virginia. It is close to Burke Lake Park where you can hike, canoe, bike, golf, and fish. Enjoy the arts at George Mason University's Center for the Arts, and shop conveniently at Fair Oaks Mall, Fairfax Corner, or Burke Centre. And visits to the historic town of Clifton and the charming riverfront town of Occoquan are both a must! Enjoy museums, theater, shops, and restaurants within a short drive. All these are easily accessible through the travel lanes of nearby Fairfax County Parkway, Route 123 (Ox Rd), I-95 and I-66. Plus, the Springfield Metro and Burke VRE are close by, making your commute around Northern Virginia and the metro area easy and convenient!
Location
State VA
County Fairfax
Zoning 030
Rooms
Other Rooms Living Room, Dining Room, Primary Bedroom, Bedroom 2, Bedroom 3, Bedroom 4, Bedroom 5, Kitchen, Family Room, Foyer, Laundry, Recreation Room, Utility Room, Primary Bathroom, Full Bath, Half Bath
Basement Walkout Level, Daylight, Full, Fully Finished, Outside Entrance
Interior
Interior Features Attic, Breakfast Area, Carpet, Chair Railings, Crown Moldings, Family Room Off Kitchen, Floor Plan - Traditional, Formal/Separate Dining Room, Kitchen - Table Space, Pantry, Primary Bath(s), Stove - Wood, Bathroom - Tub Shower, Window Treatments, Wood Floors
Hot Water Electric
Heating Heat Pump - Oil BackUp
Cooling Central A/C
Flooring Carpet, Ceramic Tile, Hardwood
Fireplaces Number 2
Fireplaces Type Brick, Fireplace - Glass Doors, Flue for Stove, Wood, Insert, Mantel(s)
Equipment Built-In Microwave, Dishwasher, Disposal, Dryer, Oven/Range - Electric, Refrigerator, Washer, Water Heater
Furnishings No
Fireplace Y
Appliance Built-In Microwave, Dishwasher, Disposal, Dryer, Oven/Range - Electric, Refrigerator, Washer, Water Heater
Heat Source Electric
Laundry Main Floor
Exterior
Exterior Feature Brick, Deck(s), Patio(s), Porch(es)
Parking Features Garage - Front Entry, Garage Door Opener, Inside Access
Garage Spaces 8.0
Fence Split Rail
Utilities Available Electric Available
Water Access N
View Garden/Lawn, Trees/Woods
Roof Type Architectural Shingle
Street Surface Black Top
Accessibility None
Porch Brick, Deck(s), Patio(s), Porch(es)
Road Frontage Private, HOA
Attached Garage 2
Total Parking Spaces 8
Garage Y
Building
Lot Description Backs to Trees, Front Yard, Landscaping, Level, Partly Wooded, Private, SideYard(s), Cleared, Hunting Available, PUD, Rear Yard
Story 3
Foundation Block
Sewer Private Septic Tank, On Site Septic, Septic < # of BR
Water Private, Well
Architectural Style Colonial
Level or Stories 3
Additional Building Above Grade, Below Grade
New Construction N
Schools
Elementary Schools Bonnie Brae
Middle Schools Robinson Secondary School
High Schools Robinson Secondary School
School District Fairfax County Public Schools
Others
HOA Fee Include Road Maintenance,Snow Removal,Reserve Funds
Senior Community No
Tax ID 0762 05 0006A
Ownership Fee Simple
SqFt Source Assessor
Acceptable Financing Cash, Conventional, VA
Listing Terms Cash, Conventional, VA
Financing Cash,Conventional,VA
Special Listing Condition Standard
Read Less Info
Want to know what your home might be worth? Contact us for a FREE valuation!

Our team is ready to help you sell your home for the highest possible price ASAP

Bought with Mary M Calderwood • Integrity Real Estate Group
“Molly's job is to find and attract mastery-based agents to the office, protect the culture, and make sure everyone is happy! ”

