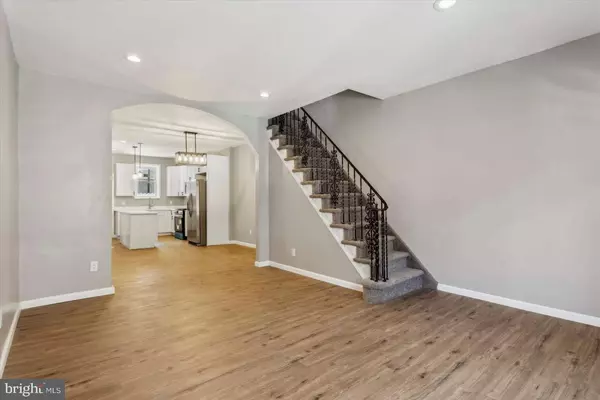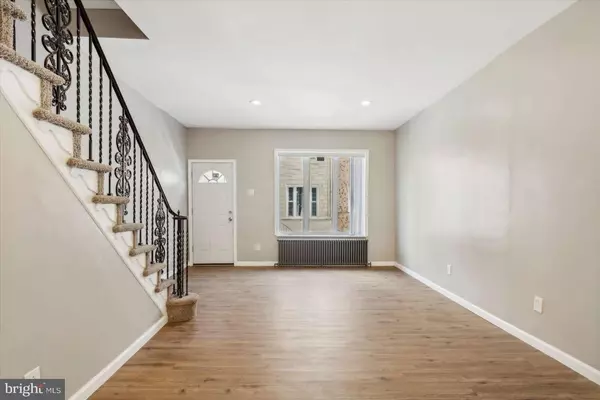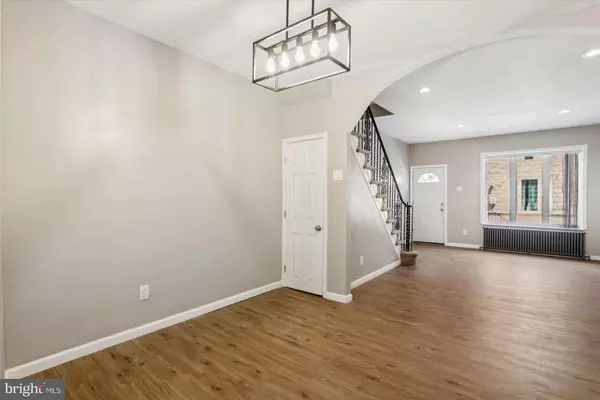$277,500
$275,000
0.9%For more information regarding the value of a property, please contact us for a free consultation.
3 Beds
1 Bath
1,100 SqFt
SOLD DATE : 12/02/2024
Key Details
Sold Price $277,500
Property Type Townhouse
Sub Type Interior Row/Townhouse
Listing Status Sold
Purchase Type For Sale
Square Footage 1,100 sqft
Price per Sqft $252
Subdivision Girard Estates
MLS Listing ID PAPH2374468
Sold Date 12/02/24
Style Traditional
Bedrooms 3
Full Baths 1
HOA Y/N N
Abv Grd Liv Area 1,100
Originating Board BRIGHT
Year Built 1920
Annual Tax Amount $3,012
Tax Year 2024
Lot Size 812 Sqft
Acres 0.02
Lot Dimensions 15.00 x 56.00
Property Description
Discover the charm of city living at 2306 S. Bancroft St, an updated 3-bedroom, 1-bathroom home with a spacious private backyard. Nestled in the sought-after Girard Estates neighborhood of Philadelphia, this property seamlessly blends modern amenities with classic charm. Upon entry, you'll be welcomed by an inviting open floor plan. Luxury vinyl floors grace the living and dining areas, leading to a chef's kitchen featuring quartz countertops, a freestanding island, and stainless-steel appliances. Upstairs, you'll find three updated bedrooms and a brand-new bathroom with tiled finishes, a new vanity, tub, and toilet. Outside, the backyard offers an ideal setting for summer gatherings, perfect for grilling and relaxation. Meticulous attention to detail is evident throughout this home, making it must-see! Please note, heater will be replaced prior to closing. Don't miss this opportunity—schedule your showing today!
Location
State PA
County Philadelphia
Area 19145 (19145)
Zoning RSA5
Rooms
Basement Full
Interior
Hot Water Natural Gas
Heating Radiator
Cooling Wall Unit, Window Unit(s)
Fireplace N
Heat Source Natural Gas
Exterior
Water Access N
Roof Type Flat
Accessibility None
Garage N
Building
Story 2
Foundation Block
Sewer Public Sewer
Water Public
Architectural Style Traditional
Level or Stories 2
Additional Building Above Grade, Below Grade
New Construction N
Schools
School District The School District Of Philadelphia
Others
Pets Allowed Y
Senior Community No
Tax ID 261301600
Ownership Fee Simple
SqFt Source Assessor
Special Listing Condition Standard
Pets Allowed No Pet Restrictions
Read Less Info
Want to know what your home might be worth? Contact us for a FREE valuation!

Our team is ready to help you sell your home for the highest possible price ASAP

Bought with Jason Drew Driscoll • KW Empower

“Molly's job is to find and attract mastery-based agents to the office, protect the culture, and make sure everyone is happy! ”






