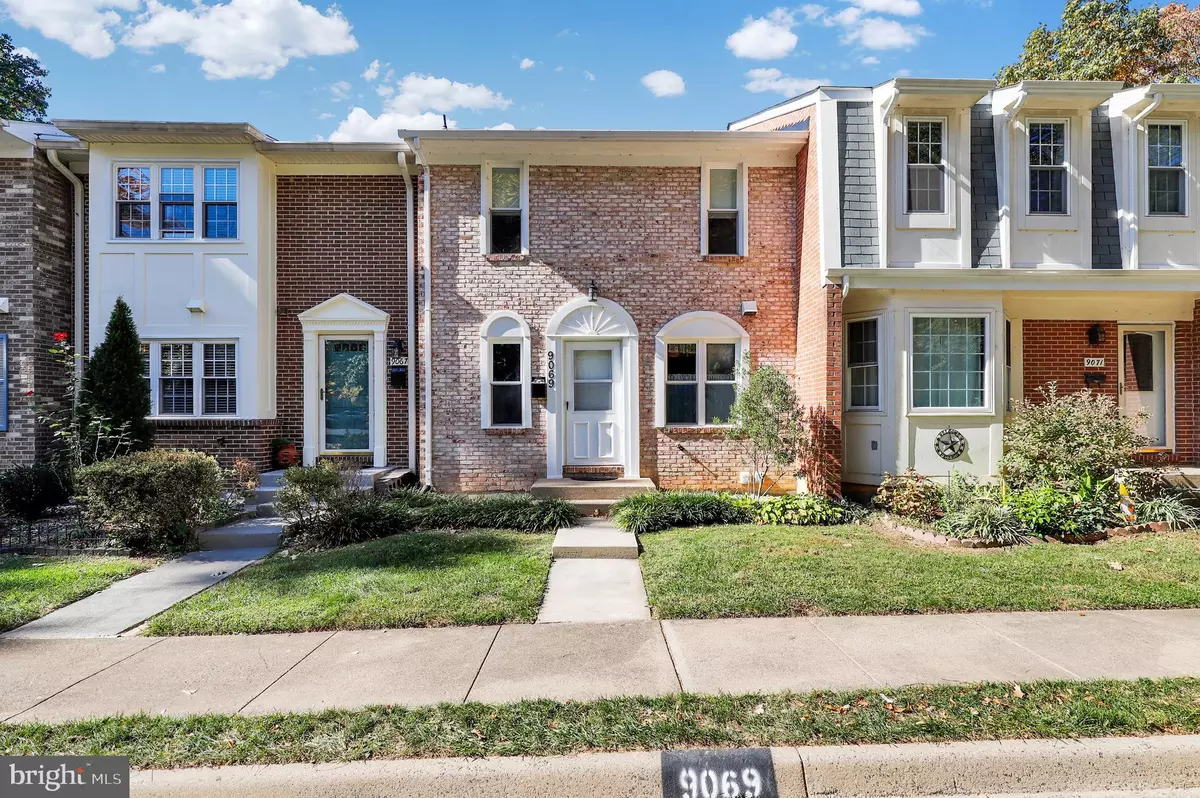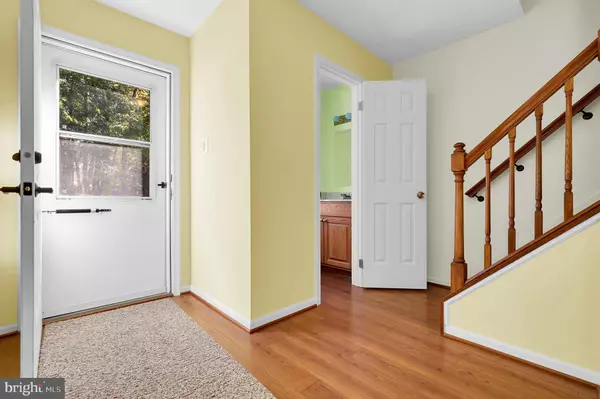$575,000
$609,900
5.7%For more information regarding the value of a property, please contact us for a free consultation.
3 Beds
4 Baths
1,508 SqFt
SOLD DATE : 12/02/2024
Key Details
Sold Price $575,000
Property Type Townhouse
Sub Type Interior Row/Townhouse
Listing Status Sold
Purchase Type For Sale
Square Footage 1,508 sqft
Price per Sqft $381
Subdivision Glenwood Manor
MLS Listing ID VAFX2206782
Sold Date 12/02/24
Style Colonial
Bedrooms 3
Full Baths 2
Half Baths 2
HOA Fees $101/qua
HOA Y/N Y
Abv Grd Liv Area 1,508
Originating Board BRIGHT
Year Built 1978
Annual Tax Amount $6,095
Tax Year 2024
Lot Size 1,500 Sqft
Acres 0.03
Property Description
Welcome to this stunning brick townhome, offering three fully finished levels of comfort and style. The main level boasts gleaming oak wood laminate floors and opens up to a spacious deck, perfect for outdoor relaxation. An eat-in kitchen with charming bay windows fills the space with natural light, creating a cozy atmosphere for your morning coffee. Upstairs, you'll find the generously sized primary bedroom with two closets and an en-suite bath, along with two additional bedrooms and another full bath. The fully finished lower level features plush carpeting, recessed lighting, and a convenient walk-out to the outdoors. Recent updates include a new roof (2022) with a transferable warranty, an upgraded HVAC system (2021), new outdoor lighting, and a modern dining room chandelier (2024). This home enjoys a peaceful location next to Huntsman Lake, offering picturesque lake views in the cooler months and quick access to nature trails. The home comes with two reserved parking spaces. You'll also appreciate the HOA benefits, including trash pickup, snow removal, front yard and common area care, and street maintenance. Just minutes from Huntsman Park and with a bus stop to the Pentagon nearby, this home perfectly blends serene living with city convenience.
Location
State VA
County Fairfax
Zoning 151
Rooms
Basement Fully Finished, Interior Access, Heated, Walkout Level
Interior
Interior Features Ceiling Fan(s), Window Treatments
Hot Water Electric
Heating Heat Pump(s)
Cooling Central A/C
Fireplaces Number 1
Fireplaces Type Screen
Equipment Dryer, Washer, Dishwasher, Disposal, Refrigerator, Stove
Fireplace Y
Window Features Vinyl Clad,Screens
Appliance Dryer, Washer, Dishwasher, Disposal, Refrigerator, Stove
Heat Source Electric
Laundry Has Laundry
Exterior
Garage Spaces 2.0
Parking On Site 2
Amenities Available Common Grounds, Tot Lots/Playground
Water Access N
Accessibility None
Total Parking Spaces 2
Garage N
Building
Story 3
Foundation Permanent, Other
Sewer Public Sewer
Water Public
Architectural Style Colonial
Level or Stories 3
Additional Building Above Grade, Below Grade
New Construction N
Schools
Elementary Schools Orange Hunt
Middle Schools Irving
High Schools West Springfield
School District Fairfax County Public Schools
Others
HOA Fee Include Common Area Maintenance,Management,Snow Removal,Trash
Senior Community No
Tax ID 0884 07 0048
Ownership Fee Simple
SqFt Source Assessor
Special Listing Condition Standard
Read Less Info
Want to know what your home might be worth? Contact us for a FREE valuation!

Our team is ready to help you sell your home for the highest possible price ASAP

Bought with Dimitar Z Dimitrov • KW United
“Molly's job is to find and attract mastery-based agents to the office, protect the culture, and make sure everyone is happy! ”





