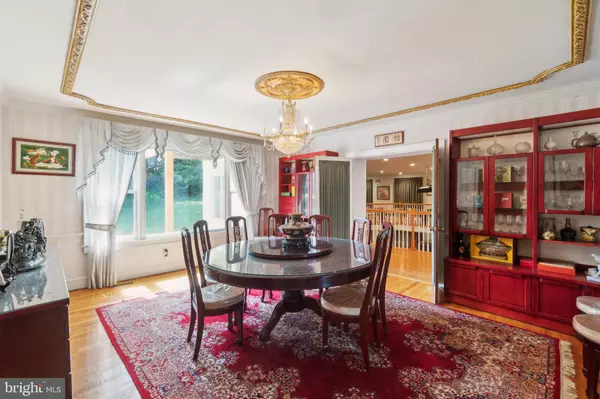$1,900,000
$1,988,000
4.4%For more information regarding the value of a property, please contact us for a free consultation.
7 Beds
13 Baths
9,914 SqFt
SOLD DATE : 12/02/2024
Key Details
Sold Price $1,900,000
Property Type Single Family Home
Sub Type Detached
Listing Status Sold
Purchase Type For Sale
Square Footage 9,914 sqft
Price per Sqft $191
Subdivision River Oaks Farm
MLS Listing ID MDMC2141168
Sold Date 12/02/24
Style Colonial
Bedrooms 7
Full Baths 9
Half Baths 4
HOA Y/N N
Abv Grd Liv Area 7,231
Originating Board BRIGHT
Year Built 1981
Annual Tax Amount $16,812
Tax Year 2024
Lot Size 2.000 Acres
Acres 2.0
Property Description
This impressive custom Colonial home with its majestic tree-lined entrance sits on a breathtaking 2 acre lot in the coveted River Oaks Farm Community in pastoral Potomac. Boasting 10,012 square feet of living space, 9 full bathrooms, 4 half bathrooms, as many bedrooms as you need, a 3 car garage and the ultimate rear yard with gorgeous in-ground pool, large patio, tennis courts and park-like setting, this magnificent estate offers unparalleled luxury. Completely ready for grand entertaining, it's also perfect for intimate gatherings of friends and family who delight in comfort, companionship and serenity.
The grand two-story foyer welcomes you into, not only a supremely elegant home, but one whose warmth is palpable. Ideal for entertaining, the main level includes formal living and dining rooms, an office, and a spacious kitchen with warm cabinetry, stainless steel appliances, abundant counter space and a breakfast room open to the expansive family room with a wood-burning fireplace that connects seamlessly to the sunroom with nostalgic spiral staircase and attached full bath, the billiards room, also with attached full bath, and the amazing two-story theater room.
Rivaling professional theaters, this impressive room includes floor seating for 42, balcony seating for 22 , additional seating room, a stage and professional 19x12 foot movie screen, ceiling-mounted projector with remote, disc playing systems, ONKYO sound system with 14 channel mixer, karaoke system, a total of 9 speakers: 4 large sound speakers including 2 Professional ElectroVoice (E/V) Speakers, 4 subwoofer speakers on the stage and 1 central voice speaker under the screen and so much more. The possibilities for good times here are endless.
Completing the main level is the discreetly placed powder room.
Upstairs, the home offers 9 spacious rooms and 6.5 bathrooms. Indulge your friends and family with one of the 5 rooms with en-suite full bathrooms. Spoil yourself with the lavish primary suite with 2 walk-in closets and a balcony overlooking the stunning pool, tennis court and grounds.
The walkout lower level is a host's dream with a wet bar, game and seating areas, fireplace, an additional bedroom with attached full bathroom plus 2 half bathrooms. A spacious kitchenette provides convenient access to the backyard oasis.
This extraordinarily beautiful, private and tranquil home in the Potomac countryside is in the Churchill High School cluster and just minutes to Potomac Village shopping and dining and River Road which provides access to anywhere else you want to go.
Location
State MD
County Montgomery
Zoning RE2
Direction Northeast
Rooms
Other Rooms Living Room, Dining Room, Primary Bedroom, Bedroom 2, Bedroom 3, Bedroom 4, Bedroom 5, Kitchen, Game Room, Family Room, Foyer, Breakfast Room, Bedroom 1, Sun/Florida Room, Laundry, Other, Office, Media Room, Bedroom 6, Bathroom 1, Bathroom 2, Bathroom 3, Full Bath, Half Bath, Additional Bedroom
Basement Full, Connecting Stairway, Daylight, Full, Improved, Outside Entrance, Walkout Level, Windows
Interior
Interior Features Bar, Breakfast Area, Built-Ins, Ceiling Fan(s), Chair Railings, Crown Moldings, Entry Level Bedroom, Family Room Off Kitchen, Floor Plan - Traditional, Formal/Separate Dining Room, Kitchen - Eat-In, Kitchen - Table Space, Recessed Lighting, Sound System, Spiral Staircase, Upgraded Countertops, Walk-in Closet(s), Window Treatments, Wood Floors
Hot Water Electric
Heating Hot Water
Cooling Central A/C
Flooring Hardwood, Ceramic Tile
Fireplaces Number 3
Fireplaces Type Mantel(s), Screen, Stone
Fireplace Y
Heat Source Electric
Laundry Upper Floor
Exterior
Exterior Feature Balcony, Deck(s), Patio(s)
Parking Features Garage - Side Entry
Garage Spaces 13.0
Pool In Ground
Water Access N
View Trees/Woods
Roof Type Asphalt,Architectural Shingle
Accessibility Other
Porch Balcony, Deck(s), Patio(s)
Attached Garage 3
Total Parking Spaces 13
Garage Y
Building
Lot Description Backs to Trees, Front Yard, Landscaping, Premium, Private, Rear Yard, SideYard(s)
Story 3
Foundation Slab
Sewer Public Sewer
Water Public
Architectural Style Colonial
Level or Stories 3
Additional Building Above Grade, Below Grade
Structure Type 2 Story Ceilings,Paneled Walls,Tray Ceilings
New Construction N
Schools
Elementary Schools Potomac
Middle Schools Herbert Hoover
High Schools Winston Churchill
School District Montgomery County Public Schools
Others
Pets Allowed N
Senior Community No
Tax ID 161001834228
Ownership Fee Simple
SqFt Source Assessor
Special Listing Condition Standard
Read Less Info
Want to know what your home might be worth? Contact us for a FREE valuation!

Our team is ready to help you sell your home for the highest possible price ASAP

Bought with Raymond S Ho • Douglas Realty LLC
“Molly's job is to find and attract mastery-based agents to the office, protect the culture, and make sure everyone is happy! ”






