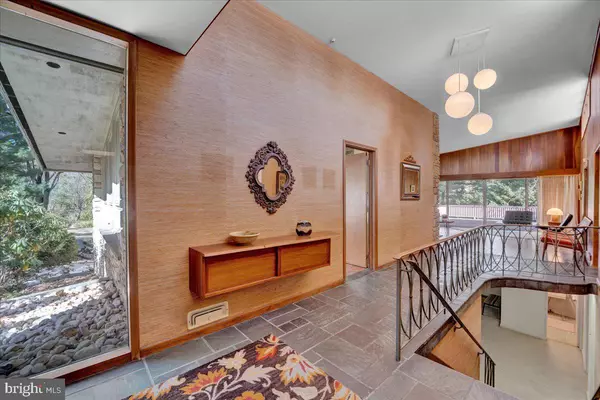$560,000
$445,000
25.8%For more information regarding the value of a property, please contact us for a free consultation.
3 Beds
3 Baths
2,550 SqFt
SOLD DATE : 12/02/2024
Key Details
Sold Price $560,000
Property Type Single Family Home
Sub Type Detached
Listing Status Sold
Purchase Type For Sale
Square Footage 2,550 sqft
Price per Sqft $219
Subdivision Elkins Park
MLS Listing ID PAMC2120966
Sold Date 12/02/24
Style Mid-Century Modern
Bedrooms 3
Full Baths 2
Half Baths 1
HOA Y/N N
Abv Grd Liv Area 2,550
Originating Board BRIGHT
Year Built 1958
Annual Tax Amount $11,414
Tax Year 2023
Lot Size 0.372 Acres
Acres 0.37
Lot Dimensions 50.00 x 0.00
Property Description
Calling all Mid-Century Modern Enthusiasts. Situated on a serene wooded lot at the end of a cul-de-sac, this home offers a rare opportunity to own a stone mid-century modern beauty in a quiet and lovely community in Elkins Park. This home offers original details such as paneled walls, terra cotta and flagstone tile flooring, soaring ceilings and a statement stone wall at the heart of the home on both levels. Ready for its new owner to bring some of the aging parts of the home up to date, this home will be the canvas you are looking for. An impressive foyer with beautiful flagstone flooring and high ceilings opens into a dramatic living room with floor to ceiling windows and a fireplace nestled into the full fieldstone wall. The stone wall ties in with the stone exterior, bringing in the indoor-outdoor feel this style of home is known for. The eat in kitchen has terra cotta tile flooring and lots of original charm. The dining room can accommodate a large party comfortably for any occasion. This home presents the possibility for one-level living with 3 good size bedrooms, two bathrooms and laundry on this floor. The third bedroom is being used as a study but could be easily converted back. The primary suite has an en-suite bathroom and huge walk-in closet. The substantial staircase that leads to the lower level from the foyer is a work of art. Downstairs there is a family room area with a fireplace and sliding glass door leading to the backyard, a half bathroom, two large, dry storage areas, a separate semi-finished room and a large closet. This level has so much potential and is ready for updating. The house currently has a two-car stone garage that is in disrepair and will need to be replaced. Needs updating and TLC but offers unique opportunity for special buyer. Priced accordingly. Home is being sold "as is".
Location
State PA
County Montgomery
Area Cheltenham Twp (10631)
Zoning RESIDENTIAL
Rooms
Basement Daylight, Partial, Garage Access, Partially Finished, Walkout Level, Windows, Space For Rooms
Main Level Bedrooms 3
Interior
Hot Water Natural Gas
Heating Forced Air
Cooling Central A/C
Fireplaces Number 1
Fireplace Y
Heat Source Natural Gas
Exterior
Water Access N
Accessibility None
Garage N
Building
Story 2
Foundation Stone
Sewer Public Sewer
Water Public
Architectural Style Mid-Century Modern
Level or Stories 2
Additional Building Above Grade, Below Grade
New Construction N
Schools
School District Cheltenham
Others
Senior Community No
Tax ID 31-00-00019-004
Ownership Fee Simple
SqFt Source Assessor
Special Listing Condition Standard
Read Less Info
Want to know what your home might be worth? Contact us for a FREE valuation!

Our team is ready to help you sell your home for the highest possible price ASAP

Bought with Craig T Wakefield • Coldwell Banker Hearthside

“Molly's job is to find and attract mastery-based agents to the office, protect the culture, and make sure everyone is happy! ”






