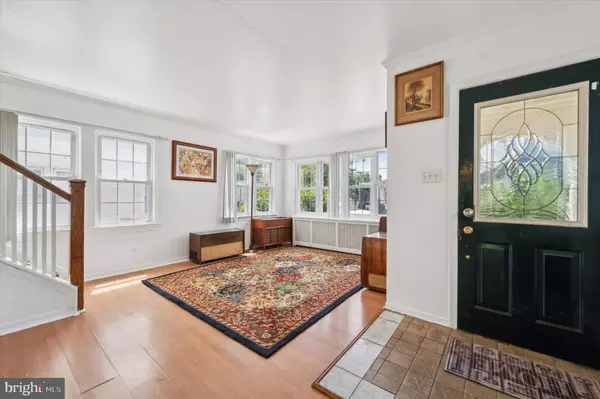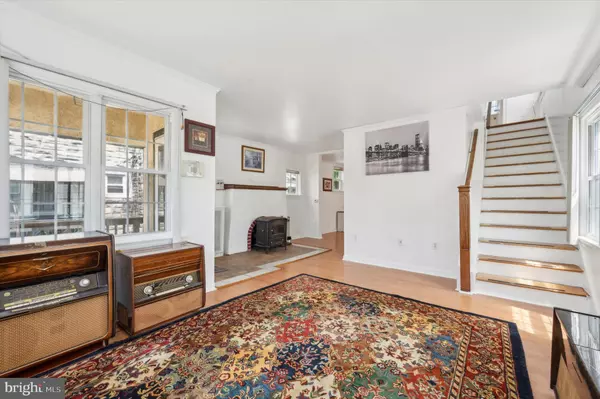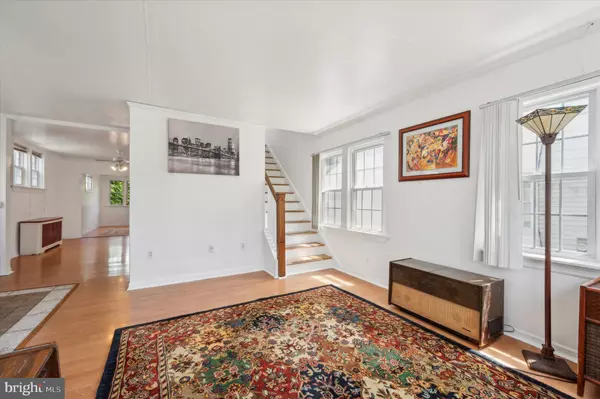$245,000
$265,000
7.5%For more information regarding the value of a property, please contact us for a free consultation.
4 Beds
2 Baths
1,796 SqFt
SOLD DATE : 11/30/2024
Key Details
Sold Price $245,000
Property Type Single Family Home
Sub Type Detached
Listing Status Sold
Purchase Type For Sale
Square Footage 1,796 sqft
Price per Sqft $136
Subdivision Beverly Hills
MLS Listing ID PADE2069036
Sold Date 11/30/24
Style Tudor
Bedrooms 4
Full Baths 1
Half Baths 1
HOA Y/N N
Abv Grd Liv Area 1,646
Originating Board BRIGHT
Year Built 1930
Annual Tax Amount $5,572
Tax Year 2024
Lot Size 3,049 Sqft
Acres 0.07
Lot Dimensions 34.00 x 100.00
Property Description
Spacious, sunny, tudor home in the Beverly Hills neighborhood awaits its new owner.
7801 Parkview is a charming home that is bright and cozy. The first floor is spacious and consist of living a
room, dining room, kitchen, a powder room and a big family room with a gas fireplace. Heading up to the second floor, you will find 4 bedrooms and one full hallway bathroom.
In the lowest level, is a walkout basement that is partially finished. This is where the laundry and mechanicals are held. Outside at the backyard has a six foot privacy fence, a 2 level deck for your summer entertainments with friends and family. If you want extra storage, there is a shed and an attached garage that is mainly used for storage.
This home is perfect for anyone that is commuting as Parkview Station is only steps away. McCall Golf Club and Parkview Playground is just around the corner for some leisure time outside the home.
Location
State PA
County Delaware
Area Upper Darby Twp (10416)
Zoning R
Rooms
Basement Partially Finished, Rear Entrance, Walkout Level
Interior
Hot Water Natural Gas
Heating Hot Water
Cooling None
Fireplaces Number 1
Furnishings No
Fireplace Y
Heat Source Natural Gas
Laundry Basement
Exterior
Utilities Available Natural Gas Available, Electric Available, Water Available
Water Access N
Accessibility None
Garage N
Building
Story 2
Foundation Slab
Sewer Public Sewer
Water Public
Architectural Style Tudor
Level or Stories 2
Additional Building Above Grade, Below Grade
New Construction N
Schools
School District Upper Darby
Others
Senior Community No
Tax ID 16-06-00907-00
Ownership Fee Simple
SqFt Source Assessor
Special Listing Condition Standard
Read Less Info
Want to know what your home might be worth? Contact us for a FREE valuation!

Our team is ready to help you sell your home for the highest possible price ASAP

Bought with Paris Luong • Realty Mark Associates

“Molly's job is to find and attract mastery-based agents to the office, protect the culture, and make sure everyone is happy! ”






