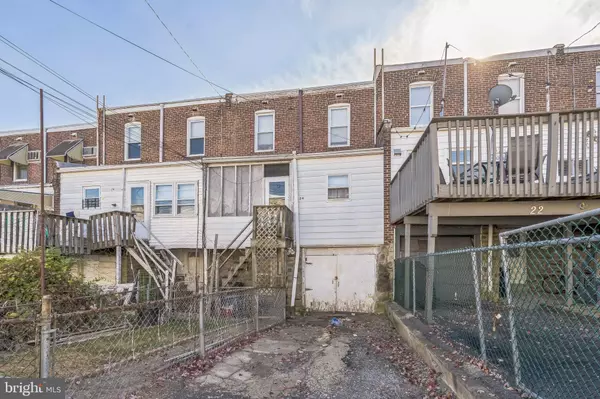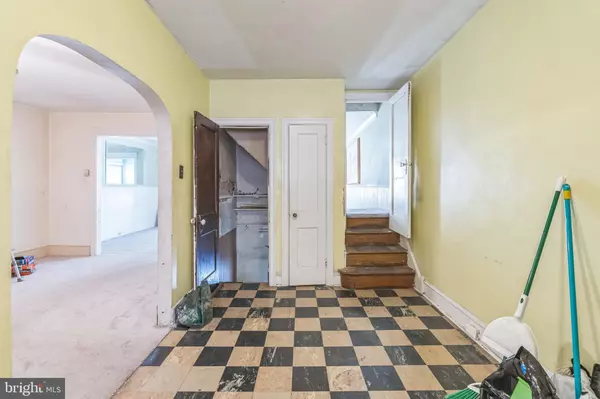$135,100
$119,000
13.5%For more information regarding the value of a property, please contact us for a free consultation.
4 Beds
1 Bath
1,481 SqFt
SOLD DATE : 12/03/2024
Key Details
Sold Price $135,100
Property Type Townhouse
Sub Type Interior Row/Townhouse
Listing Status Sold
Purchase Type For Sale
Square Footage 1,481 sqft
Price per Sqft $91
Subdivision Highlands
MLS Listing ID PADE2079052
Sold Date 12/03/24
Style Colonial
Bedrooms 4
Full Baths 1
HOA Y/N N
Abv Grd Liv Area 1,481
Originating Board BRIGHT
Year Built 1922
Annual Tax Amount $3,670
Tax Year 2023
Lot Size 1,742 Sqft
Acres 0.04
Lot Dimensions 20.00 x 90.00
Property Description
Welcome to 24 Sunshine Road, a 4-bedroom, 1-bathroom townhouse with Incredible Potential in Upper Darby. Are you a seasoned investor or someone with a vision for transforming a property? Look no further than this diamond-in-the-rough townhouse located on 24 Sunshine Road in Upper Darby. With 4 spacious bedrooms and 1 full bathroom, this home is ready to be brought back to life and turned into a true gem. Though the property is in need of a full renovation, it offers endless possibilities for the right buyer. Whether you’re looking to restore its charm or completely reimagine the space, this home provides the ideal foundation for a project that can yield great rewards. The layout is generous, providing a blank canvas for you to customize to your preferences. The townhouse also includes a 1-car garage and a driveway with additional parking for 1-2 vehicles, making this property even more convenient for the new owners or potential tenants. With a little imagination and a lot of hard work, this home can be transformed into something truly special. Whether you're flipping for profit or renovating for your own future, 24 Sunshine Road presents an exciting opportunity to create value in a growing area of Upper Darby. This home is being sold as-is — a perfect fit for investors or experienced buyers with a clear vision. Don’t miss your chance to take on this rewarding project!
Location
State PA
County Delaware
Area Upper Darby Twp (10416)
Zoning RES
Rooms
Other Rooms Living Room, Primary Bedroom, Bedroom 2, Bedroom 3, Bedroom 4, Kitchen, Foyer, Bonus Room, Full Bath
Basement Full, Windows, Unfinished
Interior
Interior Features Double/Dual Staircase, Bathroom - Tub Shower, Carpet, Ceiling Fan(s), Chair Railings, Crown Moldings
Hot Water Oil, S/W Changeover
Heating Hot Water, Radiator
Cooling Ceiling Fan(s)
Equipment Oven/Range - Gas, Dryer, Washer, Refrigerator
Fireplace N
Window Features Bay/Bow
Appliance Oven/Range - Gas, Dryer, Washer, Refrigerator
Heat Source Oil
Laundry Dryer In Unit, Washer In Unit
Exterior
Exterior Feature Deck(s), Enclosed, Porch(es)
Parking Features Built In, Garage - Rear Entry
Garage Spaces 3.0
Water Access N
Accessibility None
Porch Deck(s), Enclosed, Porch(es)
Attached Garage 1
Total Parking Spaces 3
Garage Y
Building
Lot Description Level
Story 2
Foundation Concrete Perimeter
Sewer Public Sewer
Water Public
Architectural Style Colonial
Level or Stories 2
Additional Building Above Grade, Below Grade
New Construction N
Schools
High Schools Upper Darby Senior
School District Upper Darby
Others
Senior Community No
Tax ID 16-06-01116-00
Ownership Fee Simple
SqFt Source Assessor
Security Features Carbon Monoxide Detector(s),Smoke Detector
Acceptable Financing Cash, Conventional
Listing Terms Cash, Conventional
Financing Cash,Conventional
Special Listing Condition Standard
Read Less Info
Want to know what your home might be worth? Contact us for a FREE valuation!

Our team is ready to help you sell your home for the highest possible price ASAP

Bought with HASAN MD YASIN AMIN • RE/MAX Preferred - Malvern

“Molly's job is to find and attract mastery-based agents to the office, protect the culture, and make sure everyone is happy! ”






