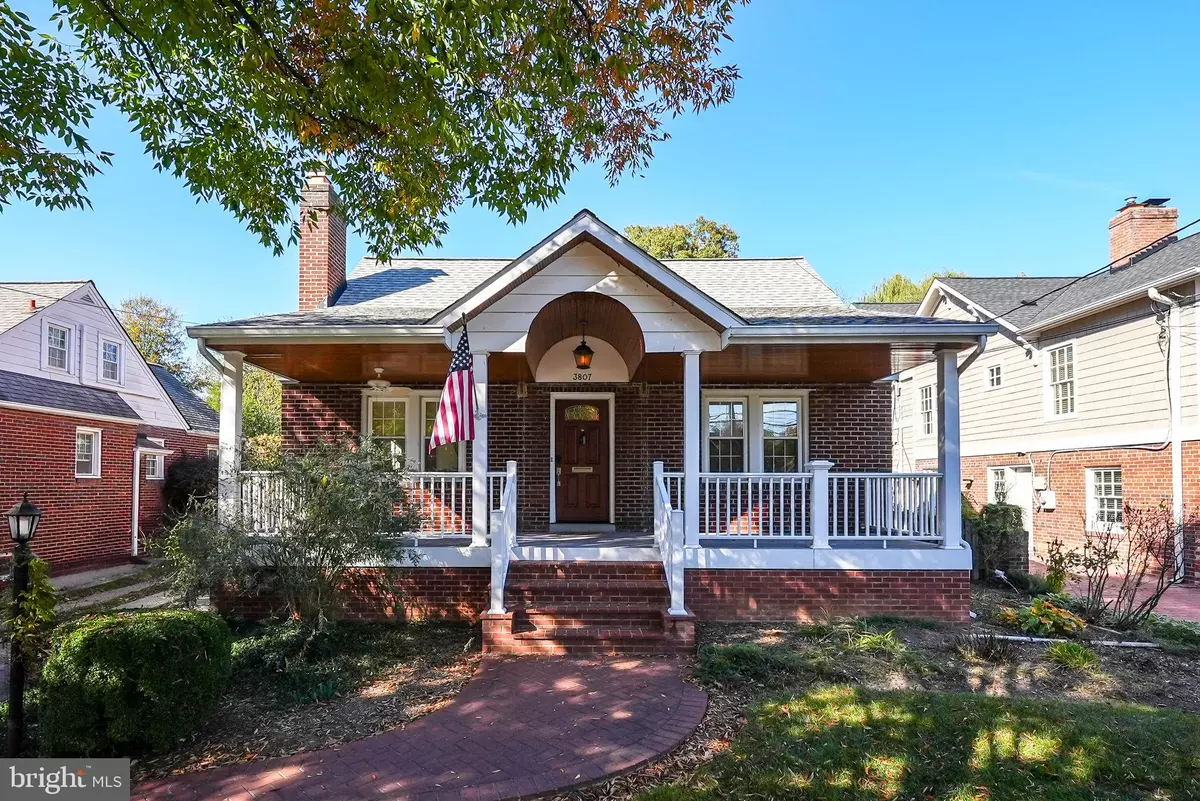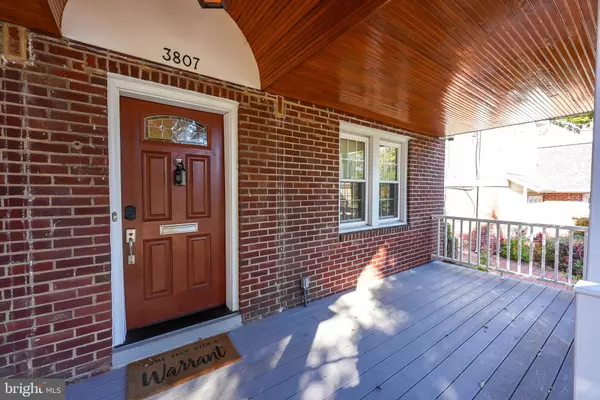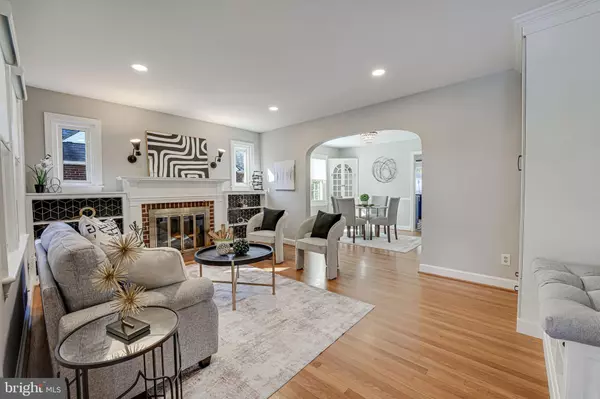$998,000
$998,000
For more information regarding the value of a property, please contact us for a free consultation.
3 Beds
2 Baths
2,204 SqFt
SOLD DATE : 12/04/2024
Key Details
Sold Price $998,000
Property Type Single Family Home
Sub Type Detached
Listing Status Sold
Purchase Type For Sale
Square Footage 2,204 sqft
Price per Sqft $452
Subdivision Alcova Heights
MLS Listing ID VAAR2050392
Sold Date 12/04/24
Style Cape Cod
Bedrooms 3
Full Baths 2
HOA Y/N N
Abv Grd Liv Area 1,324
Originating Board BRIGHT
Year Built 1941
Annual Tax Amount $9,405
Tax Year 2024
Lot Size 0.251 Acres
Acres 0.25
Property Description
Welcome to your new haven on 6th Street South in charming Arlington! This delightful 3-bedroom, 2-bathroom home offers 2204 square feet of spacious living. Perfect for those who appreciate both comfort and style. Settle in on the inviting front porch for some quiet evening relaxation, or entertain guests on the back patio, complete with a serene koi pond. The large rear yard is a dream for outdoor enthusiasts, providing ample space for gardening, play, or simply soaking up the sun. Inside, you will enter to find a built in mud room for contained storage, a cozy fireplace in your bright living room and a separate formal dining room with two built in corner cabinets that provide ample storage. Enter the fully renovated kitchen with airy flow into the bright open sun room, eat in or sitting area. Enjoy a private primary suite that promises restful retreats with an en-suite full bath and large walk in closet that could serve as an additional bedroom or office. The walk up basement offers extra space for recreation, exercise or additional media space. Many updates throughout the home, roof, kitchen, HVAC, and more. Walk to Harris Teeter grocery store 7 blocks away. Commuting to DC, Pentagon and Amazon HQ2 is easy with options via Rt. 50, Columbia Pike and I-395. This home is a perfect blend of charm and modern convenience—come see it for yourself and imagine the possibilities!
Location
State VA
County Arlington
Zoning R-6
Rooms
Basement Walkout Stairs
Main Level Bedrooms 2
Interior
Interior Features Additional Stairway, Built-Ins, Combination Kitchen/Living, Floor Plan - Traditional, Formal/Separate Dining Room, Kitchen - Gourmet, Kitchen - Table Space, Primary Bath(s), Entry Level Bedroom, Family Room Off Kitchen, Bathroom - Soaking Tub, Wood Floors, Walk-in Closet(s), Upgraded Countertops, Store/Office
Hot Water Natural Gas
Heating Forced Air
Cooling Central A/C
Fireplaces Number 1
Fireplaces Type Mantel(s), Wood
Equipment Dishwasher, Dryer, Disposal, Refrigerator, Washer, Icemaker, Stove, Stainless Steel Appliances, Humidifier, Oven/Range - Gas, Water Heater
Fireplace Y
Appliance Dishwasher, Dryer, Disposal, Refrigerator, Washer, Icemaker, Stove, Stainless Steel Appliances, Humidifier, Oven/Range - Gas, Water Heater
Heat Source Natural Gas
Laundry Lower Floor
Exterior
Exterior Feature Patio(s)
Utilities Available Cable TV
Water Access N
Accessibility None
Porch Patio(s)
Garage N
Building
Lot Description Level
Story 3
Foundation Permanent
Sewer Public Sewer
Water Public
Architectural Style Cape Cod
Level or Stories 3
Additional Building Above Grade, Below Grade
New Construction N
Schools
High Schools Wakefield
School District Arlington County Public Schools
Others
Senior Community No
Tax ID 23-015-015
Ownership Fee Simple
SqFt Source Estimated
Special Listing Condition Standard
Read Less Info
Want to know what your home might be worth? Contact us for a FREE valuation!

Our team is ready to help you sell your home for the highest possible price ASAP

Bought with Daan De Raedt • Property Collective
“Molly's job is to find and attract mastery-based agents to the office, protect the culture, and make sure everyone is happy! ”






