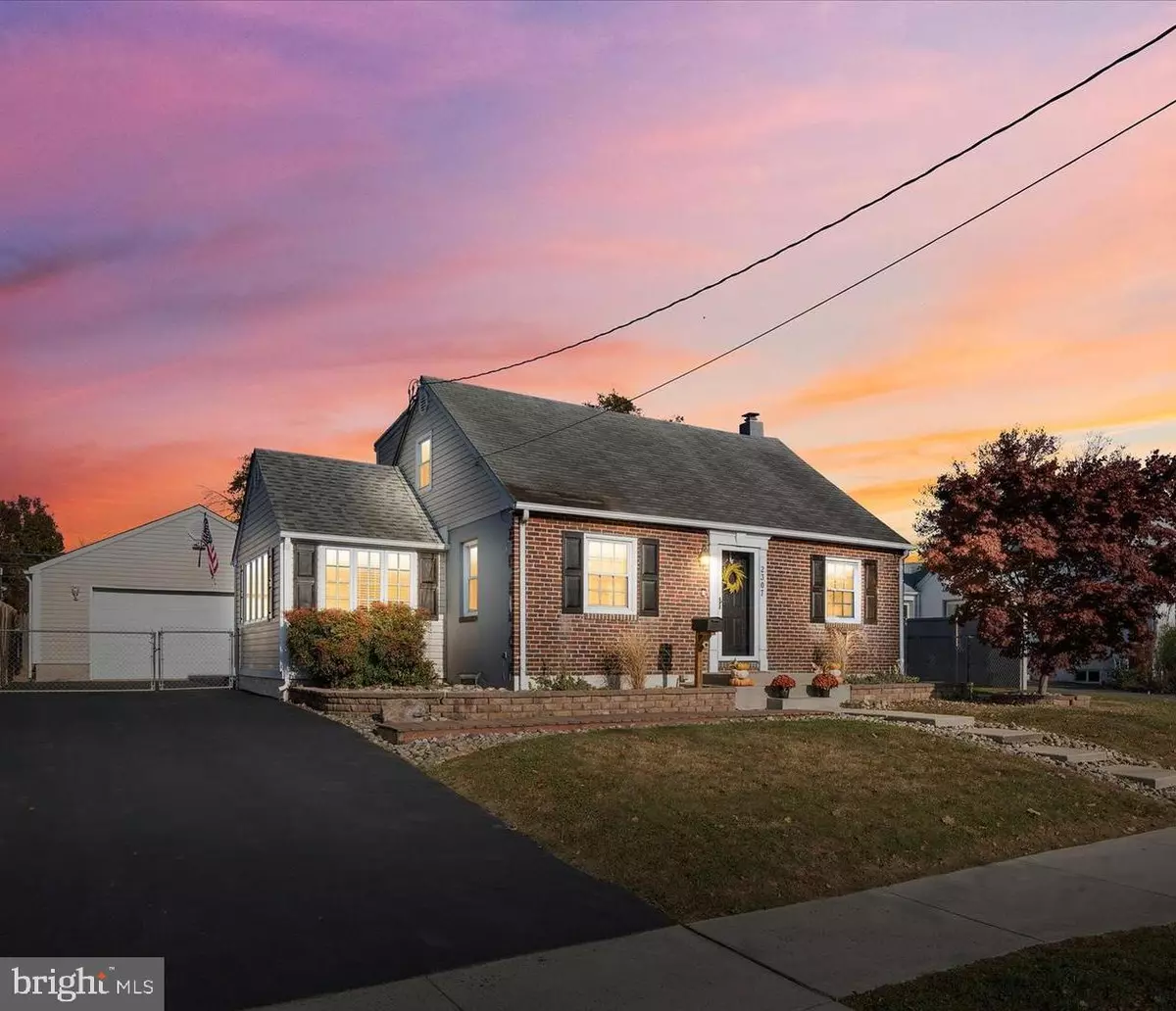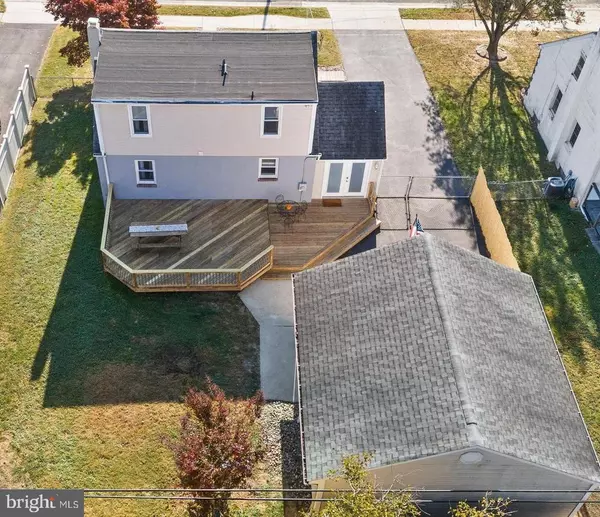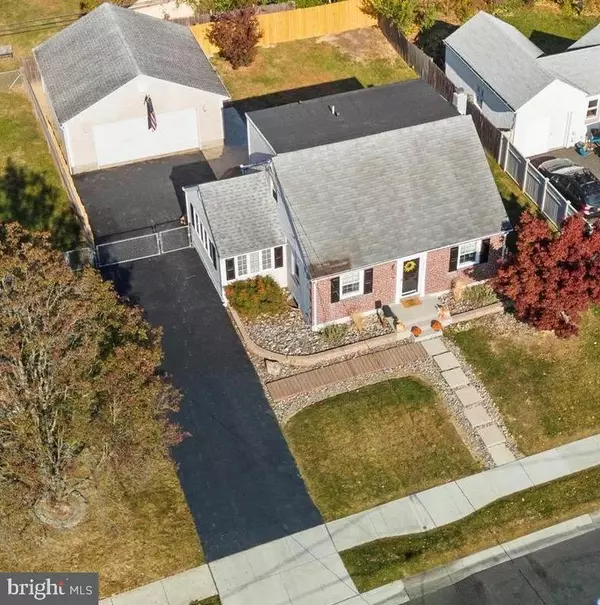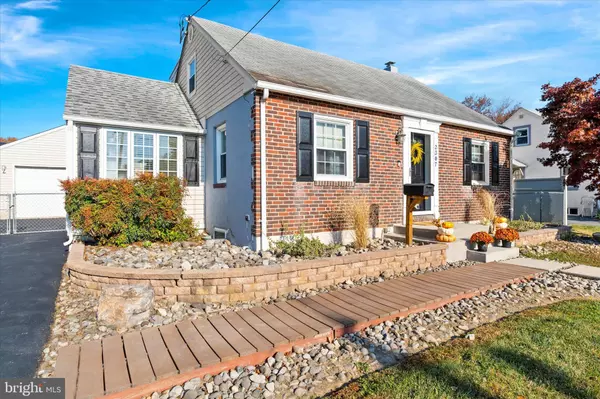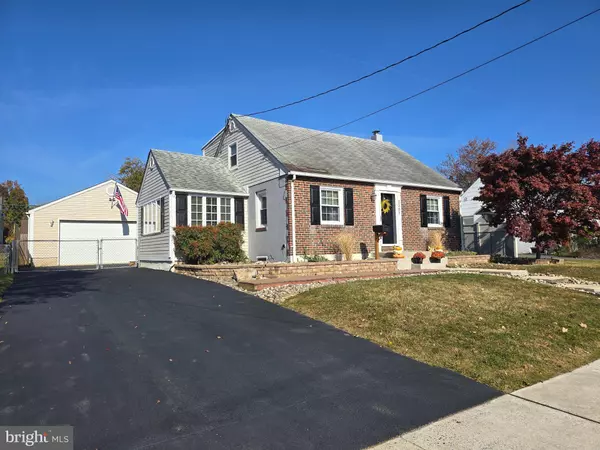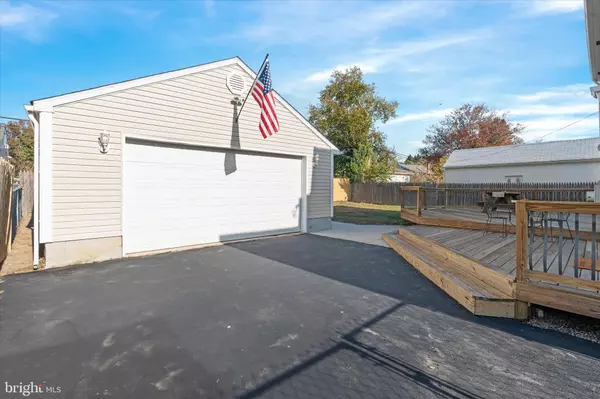$375,000
$379,900
1.3%For more information regarding the value of a property, please contact us for a free consultation.
3 Beds
2 Baths
1,300 SqFt
SOLD DATE : 12/04/2024
Key Details
Sold Price $375,000
Property Type Single Family Home
Sub Type Detached
Listing Status Sold
Purchase Type For Sale
Square Footage 1,300 sqft
Price per Sqft $288
Subdivision Kiamensi Gardens
MLS Listing ID DENC2070748
Sold Date 12/04/24
Style Cape Cod
Bedrooms 3
Full Baths 2
HOA Y/N N
Abv Grd Liv Area 1,300
Originating Board BRIGHT
Year Built 1948
Annual Tax Amount $1,583
Tax Year 2022
Lot Size 6,098 Sqft
Acres 0.14
Lot Dimensions 60.00 x 100.00
Property Description
Welcome to your own slice of paradise! Do not miss your chance to see this stunning home located in the highly desirable Red Clay Consolidated School District. This beautifully renovated home features: Brick front, 3 Bedrooms, 2 Full Baths, detached oversized two car garage with a pull down attic, gorgeous Sunroom w/ dramatic cathedral ceiling, huge 2-tier Deck (21 x 16 & 14 x 12) , completely fenced yard, awesome family room with recessed lighting & brand-new carpet, a generous Master Bedroom complete with en-suite, ample closet space (his and hers), & built-ins, Dining Room with hardwood floors & built-in cabinet. You will not believe your eyes as you tour this home, it is much larger than it appears from the road. Beautiful, gleaming hardwood floors have been freshly refinished, lots of fresh paint though out, brand new bathrooms, and more. The spacious floor plan is bathed in natural light thanks to an abundance of windows, creating a warm & welcoming atmosphere. The stylish kitchen is perfect for entertaining, showcasing stainless steel appliances, elegant lighting, an island overlooking the Sunroom w/ French doors leading to the perfect sized backyard & two car garage. Gas Heat and Central Air. Conveniently located near amenities, excellent schools, Riverfront attractions, and beautiful parks, this home is truly a rare find. As you tour this lovely home, picture yourself enjoying the holidays with your friends and family with room for everyone to enjoy! Schedule your showing today and take the first step toward making this house your new home. Put a SMILE on your face and start making sweet memories!
Location
State DE
County New Castle
Area Elsmere/Newport/Pike Creek (30903)
Zoning NC5
Rooms
Other Rooms Living Room, Dining Room, Primary Bedroom, Bedroom 2, Bedroom 3, Kitchen, Family Room, Sun/Florida Room, Laundry, Workshop
Basement Full, Partially Finished, Sump Pump, Windows, Workshop
Main Level Bedrooms 1
Interior
Interior Features Built-Ins, Carpet, Entry Level Bedroom, Kitchen - Island, Primary Bath(s), Wood Floors, Attic, Ceiling Fan(s), Kitchen - Eat-In, Window Treatments
Hot Water Natural Gas
Heating Forced Air
Cooling Central A/C
Flooring Carpet, Hardwood, Tile/Brick
Equipment Built-In Microwave, Built-In Range, Dishwasher, Dryer, Refrigerator, Washer, Water Heater
Fireplace N
Appliance Built-In Microwave, Built-In Range, Dishwasher, Dryer, Refrigerator, Washer, Water Heater
Heat Source Natural Gas
Laundry Basement, Lower Floor, Washer In Unit, Dryer In Unit
Exterior
Exterior Feature Deck(s)
Parking Features Additional Storage Area, Garage - Side Entry, Garage - Front Entry
Garage Spaces 12.0
Fence Cyclone, Vinyl, Chain Link
Utilities Available Natural Gas Available
Water Access N
Accessibility None
Porch Deck(s)
Total Parking Spaces 12
Garage Y
Building
Lot Description Interior, Level, Rear Yard
Story 2
Foundation Block
Sewer Public Sewer
Water Public
Architectural Style Cape Cod
Level or Stories 2
Additional Building Above Grade, Below Grade
New Construction N
Schools
School District Red Clay Consolidated
Others
Senior Community No
Tax ID 08-045.30-157
Ownership Fee Simple
SqFt Source Assessor
Security Features Security System
Acceptable Financing Cash, Conventional, FHA, VA
Listing Terms Cash, Conventional, FHA, VA
Financing Cash,Conventional,FHA,VA
Special Listing Condition Standard
Read Less Info
Want to know what your home might be worth? Contact us for a FREE valuation!

Our team is ready to help you sell your home for the highest possible price ASAP

Bought with Margot N Mohr Teetor • RE/MAX Preferred - Newtown Square
“Molly's job is to find and attract mastery-based agents to the office, protect the culture, and make sure everyone is happy! ”

