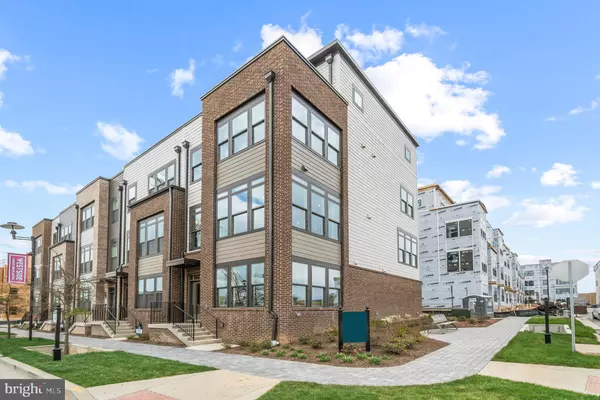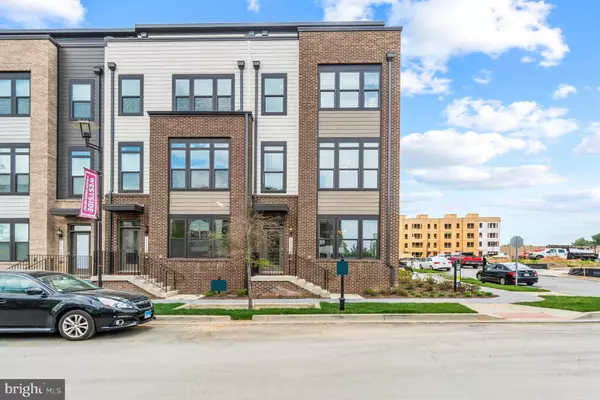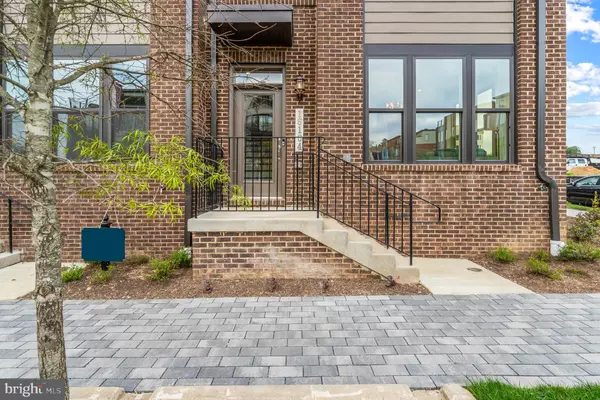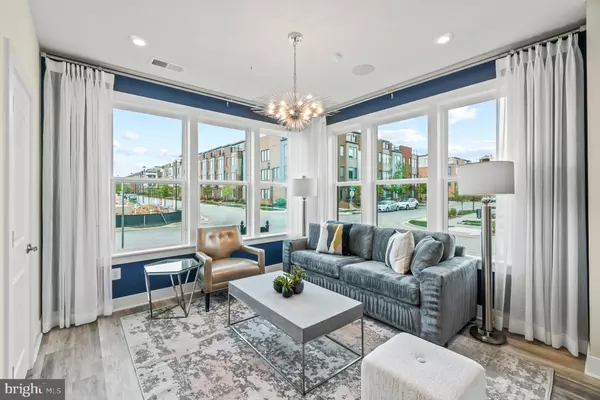$813,318
$807,218
0.8%For more information regarding the value of a property, please contact us for a free consultation.
3 Beds
5 Baths
2,183 SqFt
SOLD DATE : 12/03/2024
Key Details
Sold Price $813,318
Property Type Townhouse
Sub Type End of Row/Townhouse
Listing Status Sold
Purchase Type For Sale
Square Footage 2,183 sqft
Price per Sqft $372
Subdivision Westside At Shady Grove
MLS Listing ID MDMC2131098
Sold Date 12/03/24
Style Contemporary
Bedrooms 3
Full Baths 3
Half Baths 2
HOA Fees $177/mo
HOA Y/N Y
Abv Grd Liv Area 2,183
Originating Board BRIGHT
Tax Year 2024
Property Description
The Vera offers a unique and unparalleled living experience. Step inside to discover a lower level flex space with a half bath. Upstairs, you'll find an oversized kitchen island at the heart of the gourmet kitchen, complete with top-of-the-line appliances and abundant counter space - a true chef's dream. Natural light floods through the atrium door, enhancing the spacious atmosphere, perfect for cooking and entertaining by the fireplace in the family room. Don't miss the exquisite oak stairs as you explore this stunning residence. Need some fresh air? The deck off the main level provides a tranquil outdoor space to unwind and relax after a long day.
The Vera, a stunning residence, boasts an upper level designed for utmost comfort. It features a spacious primary bedroom with an elegant en-suite bathroom, perfect for relaxation. Additionally, there is an inviting bedroom with easy access to a well-appointed hall bath. Moving on to the loft level, you'll discover another cozy bedroom, an additional bathroom for convenience, a charming loft space ideal for various activities, and a delightful terrace, promising a perfect blend of indoor and outdoor living experiences.
Photos shown are from a similar Vera home.
Location
State MD
County Montgomery
Interior
Interior Features Combination Dining/Living, Combination Kitchen/Dining, Combination Kitchen/Living, Family Room Off Kitchen, Floor Plan - Open, Kitchen - Eat-In, Kitchen - Gourmet, Kitchen - Island, Recessed Lighting, Walk-in Closet(s)
Hot Water Electric
Heating Central
Cooling Central A/C
Fireplaces Number 1
Equipment Cooktop, Dishwasher, Disposal, Microwave, Oven/Range - Gas, Refrigerator
Fireplace Y
Appliance Cooktop, Dishwasher, Disposal, Microwave, Oven/Range - Gas, Refrigerator
Heat Source Natural Gas
Exterior
Parking Features Garage - Rear Entry
Garage Spaces 2.0
Amenities Available Club House, Common Grounds, Exercise Room, Jog/Walk Path, Meeting Room, Pool - Outdoor, Tot Lots/Playground
Water Access N
Accessibility None
Attached Garage 2
Total Parking Spaces 2
Garage Y
Building
Story 4
Foundation Slab
Sewer Public Sewer
Water Public
Architectural Style Contemporary
Level or Stories 4
Additional Building Above Grade
New Construction Y
Schools
Elementary Schools Washington Grove
Middle Schools Forest Oak
High Schools Gaithersburg
School District Montgomery County Public Schools
Others
HOA Fee Include Lawn Maintenance,Pool(s),Snow Removal,Trash
Senior Community No
Tax ID NO TAX RECORD
Ownership Fee Simple
SqFt Source Estimated
Special Listing Condition Standard
Read Less Info
Want to know what your home might be worth? Contact us for a FREE valuation!

Our team is ready to help you sell your home for the highest possible price ASAP

Bought with Hanh T Rachefsky • TTR Sotheby's International Realty
“Molly's job is to find and attract mastery-based agents to the office, protect the culture, and make sure everyone is happy! ”






