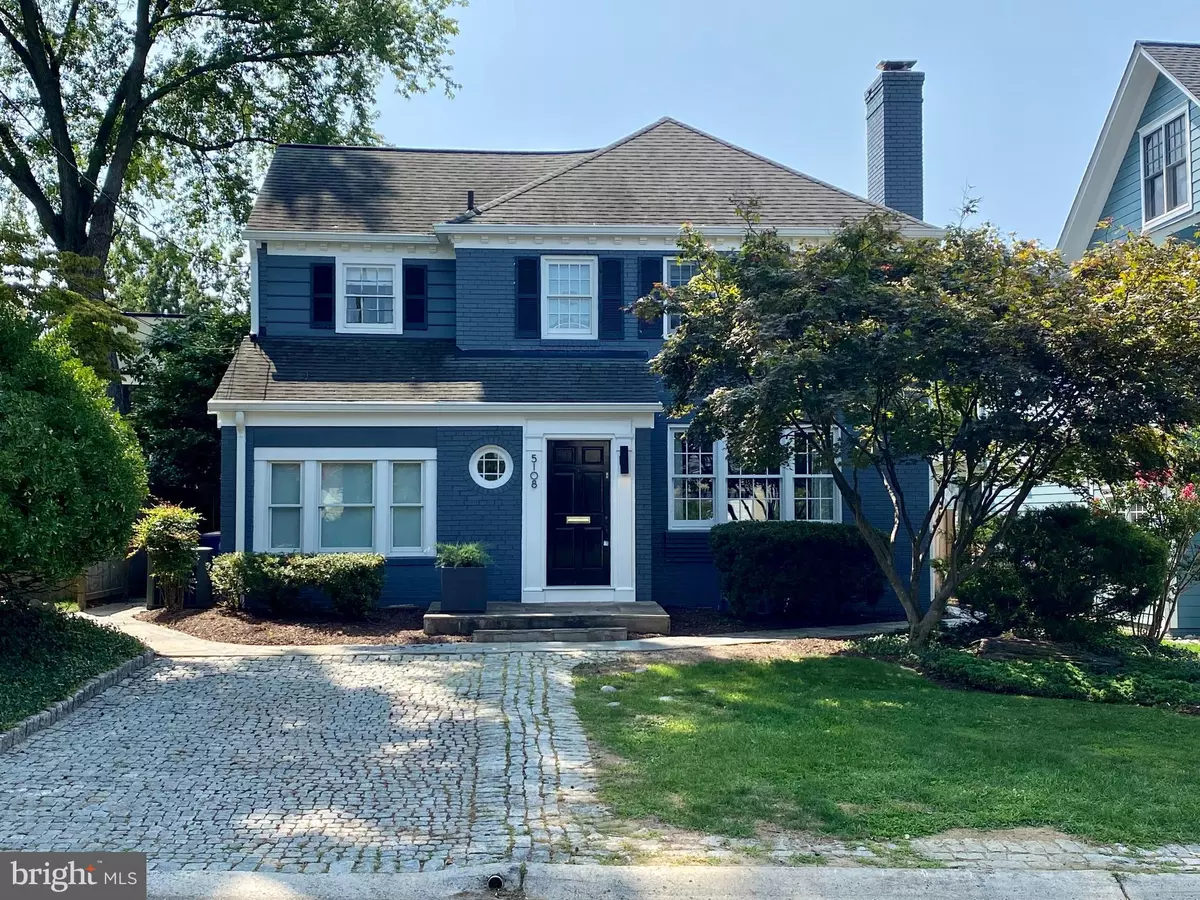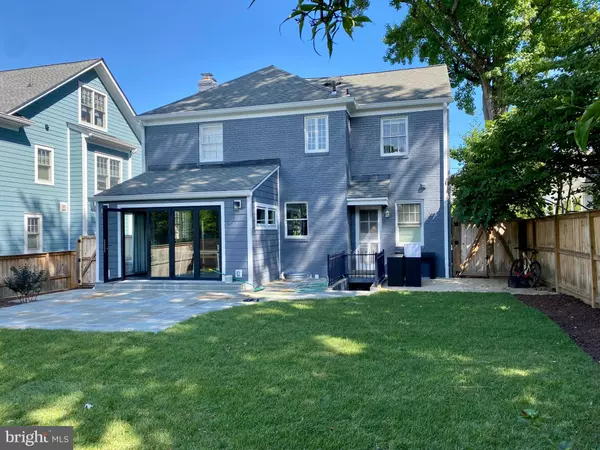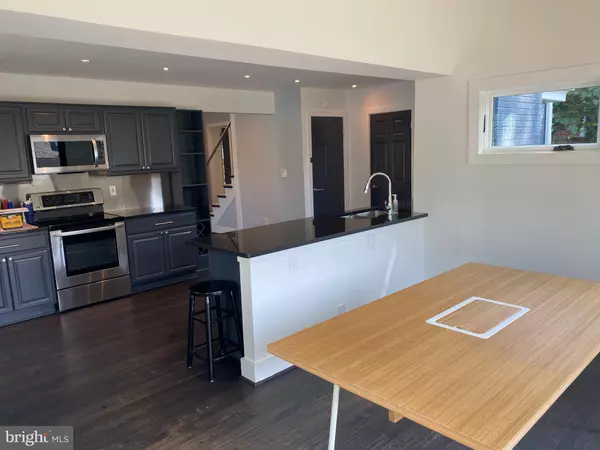$1,375,000
$1,450,000
5.2%For more information regarding the value of a property, please contact us for a free consultation.
3 Beds
4 Baths
2,018 SqFt
SOLD DATE : 12/04/2024
Key Details
Sold Price $1,375,000
Property Type Single Family Home
Sub Type Detached
Listing Status Sold
Purchase Type For Sale
Square Footage 2,018 sqft
Price per Sqft $681
Subdivision Bradley Hills
MLS Listing ID MDMC2143306
Sold Date 12/04/24
Style Colonial
Bedrooms 3
Full Baths 3
Half Baths 1
HOA Y/N N
Abv Grd Liv Area 1,618
Originating Board BRIGHT
Year Built 1942
Annual Tax Amount $10,714
Tax Year 2024
Lot Size 5,186 Sqft
Acres 0.12
Property Description
Welcome to 5108 Fairglen Lane in Chevy Chase, MD! Nestled on a quiet street, this stunning home sits on a 5186 square foot lot and offers an unbeatable location with unparalleled convenience to downtown Bethesda, where you can enjoy a vibrant array of shops, restaurants, and the Metro. With everything so close, you'll find it easier to walk than to drive and find parking in Bethesda. Those who enjoy exercising will love the proximity to the Capital Crescent Trail, perfect for biking, walking, or commuting to DC and Bethesda Pool is down the street!
Step inside to discover an interior blending modern finishes with thoughtful updates. The main level includes a bright living room with recessed lights, a bedroom with an ensuite full bathroom, and an expanded kitchen that creates an open floor plan. The kitchen is highlighted by glass doors that lead to a large flagstone patio and a flat, fenced yard with new sod and trees.
The upper level has been recently renovated to include a large primary suite with a designer bathroom featuring custom finishes, heated floors, and a spacious closet/dressing room. Additionally, the upper level includes another well-appointed bedroom and a tastefully updated hall bathroom with decorative tile and a bathtub.
The walk-out lower level is finished and includes a full bathroom, a versatile living area, an exercise room, and a new tankless hot water heater. Don't miss out on this exceptional home!
Location
State MD
County Montgomery
Zoning R60
Rooms
Basement Improved, Sump Pump, Walkout Stairs
Main Level Bedrooms 3
Interior
Hot Water Tankless
Heating Central, Programmable Thermostat
Cooling Central A/C, Ductless/Mini-Split
Fireplaces Number 1
Fireplace Y
Heat Source Natural Gas
Exterior
Water Access N
Accessibility None
Garage N
Building
Story 3
Foundation Slab
Sewer Public Sewer
Water Public
Architectural Style Colonial
Level or Stories 3
Additional Building Above Grade, Below Grade
New Construction N
Schools
School District Montgomery County Public Schools
Others
Senior Community No
Tax ID 160700443501
Ownership Fee Simple
SqFt Source Assessor
Special Listing Condition Standard
Read Less Info
Want to know what your home might be worth? Contact us for a FREE valuation!

Our team is ready to help you sell your home for the highest possible price ASAP

Bought with Carrie H Mann • Compass
“Molly's job is to find and attract mastery-based agents to the office, protect the culture, and make sure everyone is happy! ”






