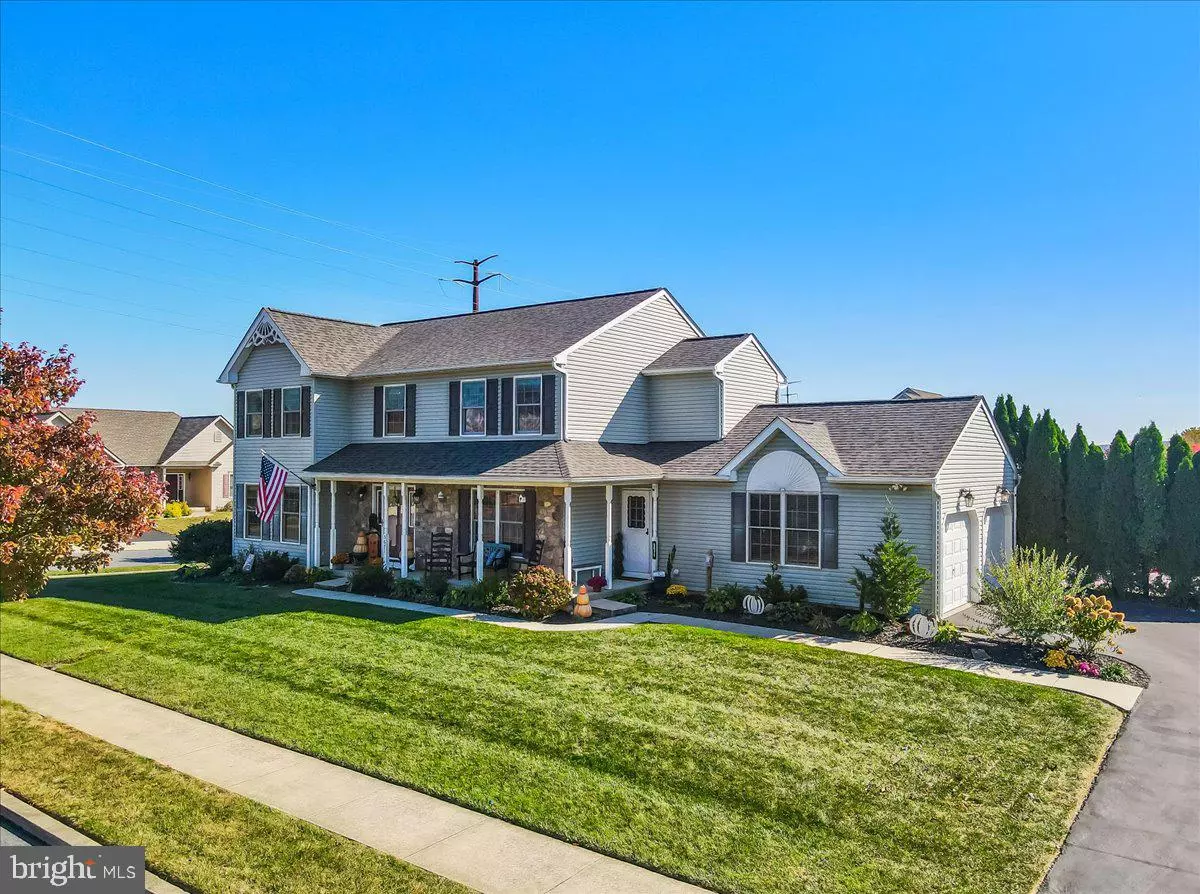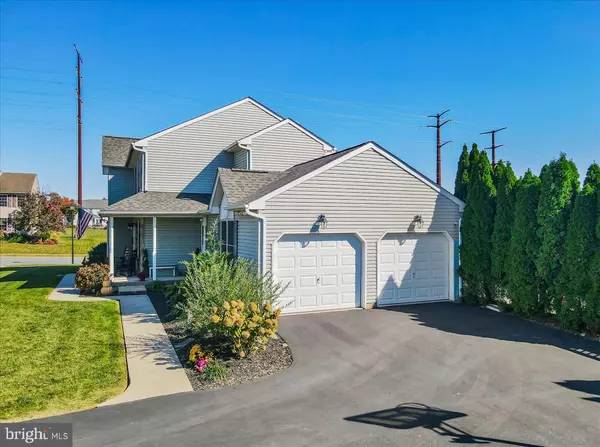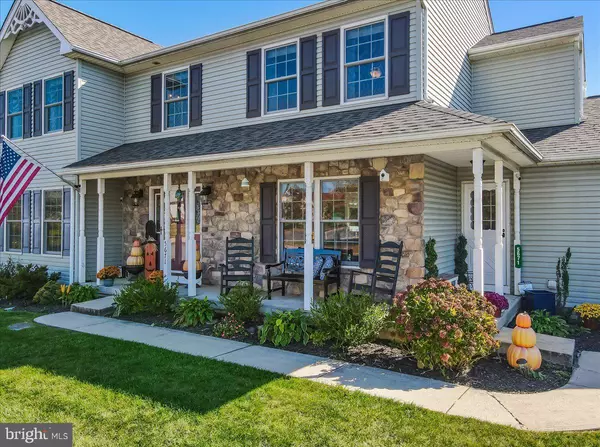$597,500
$579,900
3.0%For more information regarding the value of a property, please contact us for a free consultation.
5 Beds
4 Baths
2,787 SqFt
SOLD DATE : 12/05/2024
Key Details
Sold Price $597,500
Property Type Single Family Home
Sub Type Detached
Listing Status Sold
Purchase Type For Sale
Square Footage 2,787 sqft
Price per Sqft $214
Subdivision Harvest Fields
MLS Listing ID PALH2010300
Sold Date 12/05/24
Style Colonial
Bedrooms 5
Full Baths 3
Half Baths 1
HOA Y/N N
Abv Grd Liv Area 2,437
Originating Board BRIGHT
Year Built 2006
Annual Tax Amount $8,519
Tax Year 2024
Lot Size 0.345 Acres
Acres 0.35
Lot Dimensions 135.22 x 109.19
Property Description
Welcome to this inviting property featuring a covered front porch. With five spacious bedrooms and 3.5 baths, this home offers a perfect blend of comfort and style. Enjoy beautiful hardwood floors throughout the foyer, dining room, and powder room. The first floor includes a versatile living room, ideal for a home office. The fully equipped kitchen boasts a gas range, microwave, dishwasher, disposal, refrigerator, double bowl stainless steel sink, center island, planning center, and pantry. The breakfast area provides lovely views of the landscaped yard. Relax in the family room, which features a cultured stone gas fireplace, ceiling fan, and French doors leading to a charming paver patio. Upstairs, the master bedroom offers a ceiling fan/light combo and a spacious walk-in closet with organizers. The private master bath features a whirlpool tub, separate shower, double bowl vanity, and linen closet. Three additional bedrooms, each with ceiling fan/light combos that share a well-appointed hall bath. Enjoy a partially finished basement includes a full bathroom, living space that could be a 5th bedroom or office and storage room! Enjoy the fenced yard with heated saltwater pool complete with a paver patio and storage shed. Recent updates included new Anderson windows installed 2022, new roof (2023), HVAC unit (2024) and hot water heater (2024). Located in a convenient area, this home is a must-see!
Location
State PA
County Lehigh
Area Lower Macungie Twp (12311)
Zoning S
Rooms
Other Rooms Living Room, Dining Room, Primary Bedroom, Bedroom 2, Bedroom 3, Bedroom 4, Bedroom 5, Kitchen, Family Room, Foyer, Breakfast Room, Laundry, Other, Primary Bathroom, Full Bath, Half Bath
Basement Full, Partially Finished
Interior
Hot Water Electric
Heating Forced Air
Cooling Central A/C
Fireplaces Number 1
Fireplace Y
Heat Source Natural Gas
Exterior
Parking Features Additional Storage Area
Garage Spaces 2.0
Pool In Ground
Water Access N
View Panoramic
Roof Type Asphalt,Fiberglass
Accessibility None
Attached Garage 2
Total Parking Spaces 2
Garage Y
Building
Story 2
Foundation Other
Sewer Public Sewer
Water Public
Architectural Style Colonial
Level or Stories 2
Additional Building Above Grade, Below Grade
New Construction N
Schools
School District East Penn
Others
Senior Community No
Tax ID 547562609431-00001
Ownership Fee Simple
SqFt Source Assessor
Acceptable Financing Cash, Conventional, FHA, VA
Listing Terms Cash, Conventional, FHA, VA
Financing Cash,Conventional,FHA,VA
Special Listing Condition Standard
Read Less Info
Want to know what your home might be worth? Contact us for a FREE valuation!

Our team is ready to help you sell your home for the highest possible price ASAP

Bought with Dayna Mariel Kucharz • RE/MAX Real Estate-Allentown

“Molly's job is to find and attract mastery-based agents to the office, protect the culture, and make sure everyone is happy! ”






