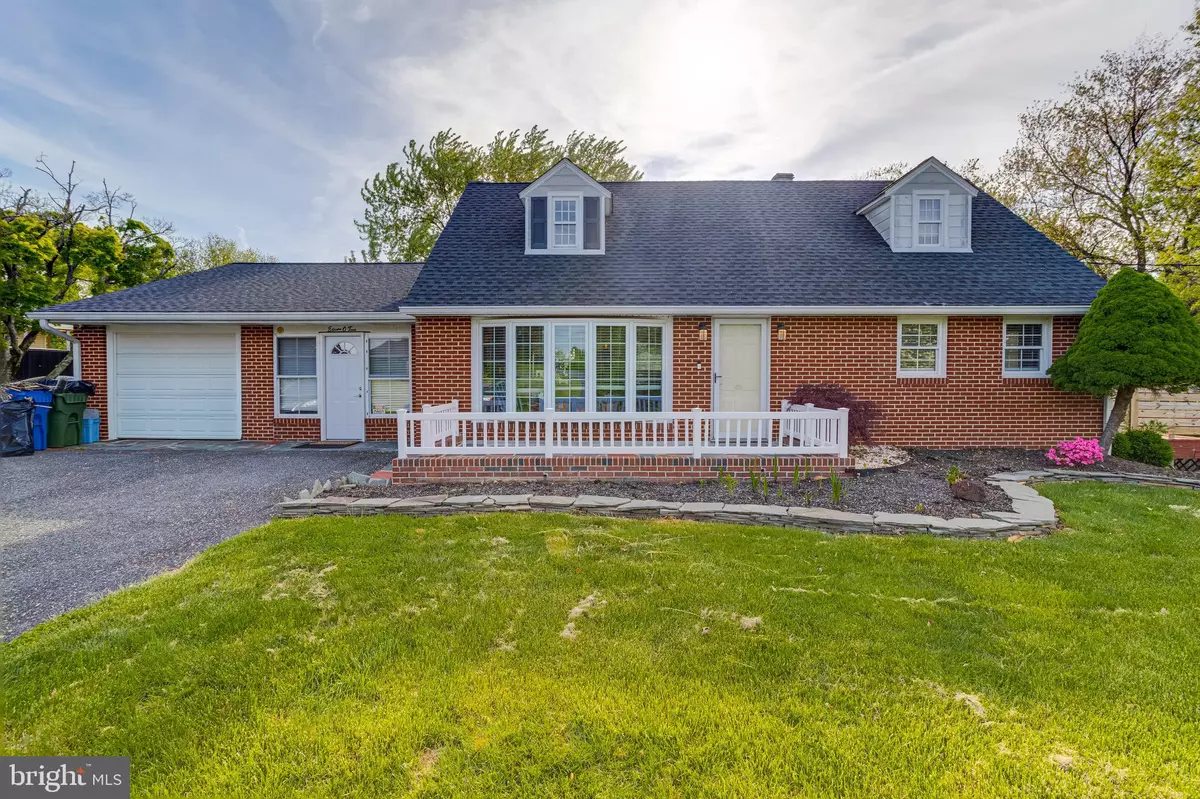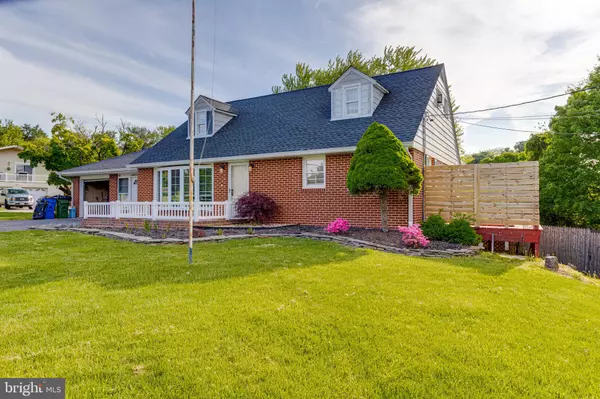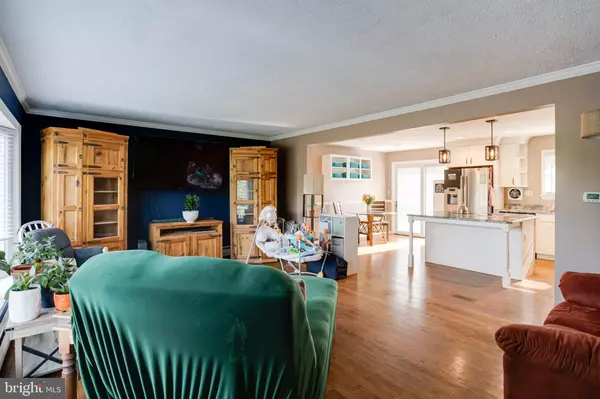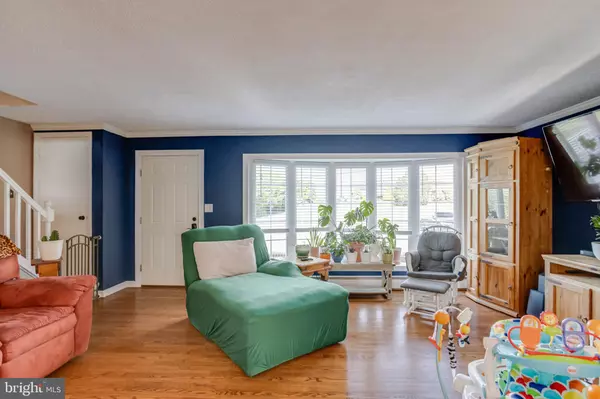$335,000
$375,000
10.7%For more information regarding the value of a property, please contact us for a free consultation.
4 Beds
2 Baths
1,884 SqFt
SOLD DATE : 12/04/2024
Key Details
Sold Price $335,000
Property Type Single Family Home
Sub Type Detached
Listing Status Sold
Purchase Type For Sale
Square Footage 1,884 sqft
Price per Sqft $177
Subdivision None Available
MLS Listing ID MDHR2031112
Sold Date 12/04/24
Style Ranch/Rambler
Bedrooms 4
Full Baths 2
HOA Y/N N
Abv Grd Liv Area 1,884
Originating Board BRIGHT
Year Built 1959
Annual Tax Amount $3,453
Tax Year 2024
Lot Size 0.455 Acres
Acres 0.45
Property Description
Welcome to this 4 bedroom, 2 full bath with a large fenced yard in Havre De Grace. This brick cape cod sits on just a half a cleared acre and sits in a country setting just minutes from I-95 and downtown Havre De Grace. Pull into the large driveway or into the one car garage. Take the walkway to the front door which enters into the main level. This floor has wood flooring throughout, a laving room with large front bay windows, and an open concept floor plan looks right over the newly remodeled modern chefs kitchen. Counters and large island with breakfast bar are granite. There is a cooktop in the island and double wall ovens, tons of custom white cabinetry and stainless appliances. There is room for casual dining room, and beyond that are French doors that open onto the large wood rear deck. This deck looks over and walks down to the large fully fenced grassy backyard. Back inside a door of off the dining area leads out into a finished living area with fireplace that then leads into the garage. Also on the main level are two bedrooms and a full bath with tub/shower combo. Upstairs are two more bedrooms with a full bath. Taking the stairs to the basement leads to a large unfinished area which can easily be finished to allow more living room. The basement has been waterproofed, has full laundry facilities and a walkout into the rear yard. This home is move in ready and waiting for you!
Location
State MD
County Harford
Zoning R1
Rooms
Basement Unfinished
Interior
Hot Water Oil
Heating Baseboard - Electric, Central
Cooling Central A/C
Fireplaces Number 1
Fireplace Y
Heat Source Oil, Natural Gas
Exterior
Parking Features Garage - Front Entry
Garage Spaces 1.0
Water Access N
Accessibility Level Entry - Main
Attached Garage 1
Total Parking Spaces 1
Garage Y
Building
Story 3
Foundation Permanent
Sewer Septic Exists
Water Well
Architectural Style Ranch/Rambler
Level or Stories 3
Additional Building Above Grade, Below Grade
New Construction N
Schools
School District Harford County Public Schools
Others
Senior Community No
Tax ID 1306004040
Ownership Fee Simple
SqFt Source Assessor
Special Listing Condition Standard
Read Less Info
Want to know what your home might be worth? Contact us for a FREE valuation!

Our team is ready to help you sell your home for the highest possible price ASAP

Bought with Michele L Langhauser • Compass Home Group, LLC
“Molly's job is to find and attract mastery-based agents to the office, protect the culture, and make sure everyone is happy! ”






