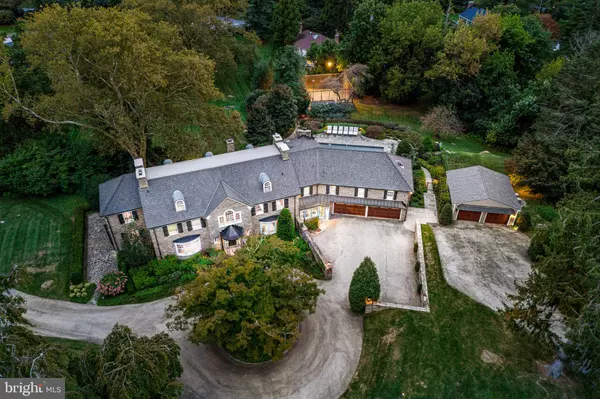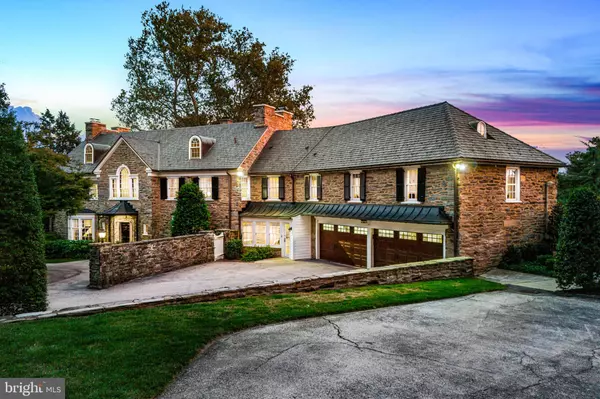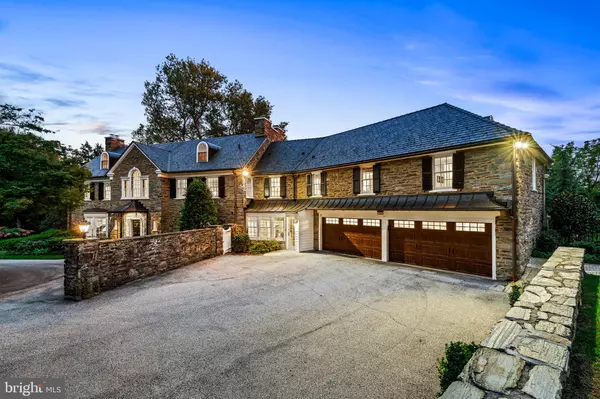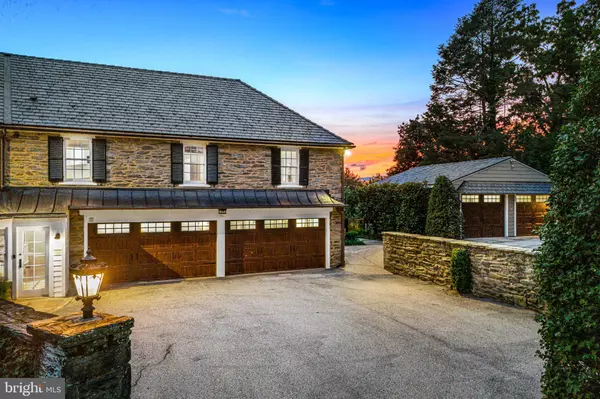$4,300,000
$4,595,000
6.4%For more information regarding the value of a property, please contact us for a free consultation.
5 Beds
8 Baths
9,182 SqFt
SOLD DATE : 12/05/2024
Key Details
Sold Price $4,300,000
Property Type Single Family Home
Sub Type Detached
Listing Status Sold
Purchase Type For Sale
Square Footage 9,182 sqft
Price per Sqft $468
Subdivision None Available
MLS Listing ID PAMC2106232
Sold Date 12/05/24
Style Colonial,Traditional
Bedrooms 5
Full Baths 5
Half Baths 3
HOA Y/N N
Abv Grd Liv Area 9,182
Originating Board BRIGHT
Year Built 1927
Annual Tax Amount $48,887
Tax Year 2024
Lot Size 2.840 Acres
Acres 2.84
Lot Dimensions 765.00 x 0.00
Property Description
Completely renovated with sophisticated designs and high end systems throughout. Welcome to Stony Lawn, an incredible, all stone, sun-filled residence designed by Durham and Irvine in the 1920s. It remains one of the Main Line's landmark estate properties. It was seamlessly expanded and improved by E.B. Mahoney builders in 2010 and impeccably renovated with sophisticated, modern designs and systems in 2017 by the current owners working with Peter Zimmerman Architects and Cullen Construction. Beautifully set on a breathtaking 2.84-acre lot in the coveted North-side Villanova estate neighborhood, it is enhanced with centennial trees, stunning pool, paddle ball court with a warming hut, four garage bays, glorious gardens and sweeping private views. Interior features include a bright, open floor plan, gracious room sizes with high ceilings, fresh fixtures and decor, original, restored architectural moldings, millwork, and stunning hardwood floors throughout the entire residence. A dramatic two-story foyer and majestic elliptical staircase greets you with open sightlines to the extraordinary grounds The library features full paneling, carefully crafted built-ins, a hideaway bar, and a fireplace. Living and dining rooms with fireplaces are large and inviting, and a private office has stunning views of the grounds. A fabulous gourmet kitchen with Sub-Zero and Wolf appliances opens to a bright breakfast room, fireplace, and family room with gorgeous views and easy access to the generous mudroom, stone terraces, pool, paddle ball court, and grounds. The completely reconfigured second floor includes the bright, luxurious primary suite featuring his and hers marble baths, walk-in dressing rooms and a fireplace. Four ample bedrooms include two ensuite baths and one jack-and-jill off the second staircase that could easily be used as an in-law or au pair suite. An open staircase leads to the third floor, offering an expansive bonus room, built-in for additional storage, and a powder room. The dry lower level boasts new systems and generous storage space. Look no further and enjoy this rare find with complete privacy and unmatched convenience to renowned public and private schools and universities, easy access to trains and all forms of transportation, world-renowned clubs and golf courses, equestrian centers, restaurants, and recreational facilities. A premium property in a highly coveted Main Line location.
Location
State PA
County Montgomery
Area Lower Merion Twp (10640)
Zoning RA
Direction North
Rooms
Other Rooms Living Room, Dining Room, Primary Bedroom, Sitting Room, Bedroom 2, Bedroom 3, Bedroom 4, Bedroom 5, Kitchen, Game Room, Family Room, Library, Foyer, Breakfast Room, Bedroom 1, Sun/Florida Room, Laundry, Mud Room, Storage Room, Bathroom 2, Bathroom 3, Bonus Room, Primary Bathroom, Full Bath
Basement Heated, Partial, Shelving, Unfinished, Interior Access
Interior
Interior Features Primary Bath(s), Kitchen - Island, Butlers Pantry, 2nd Kitchen, Exposed Beams, Bathroom - Stall Shower, Dining Area, Additional Stairway, Attic, Breakfast Area, Built-Ins, Chair Railings, Combination Dining/Living, Combination Kitchen/Dining, Combination Kitchen/Living, Crown Moldings, Double/Dual Staircase, Family Room Off Kitchen, Floor Plan - Open, Floor Plan - Traditional, Formal/Separate Dining Room, Kitchen - Eat-In, Kitchen - Gourmet, Kitchen - Table Space, Pantry, Recessed Lighting, Bathroom - Soaking Tub, Bathroom - Tub Shower, Upgraded Countertops, Wainscotting, Walk-in Closet(s), Window Treatments, Wine Storage, Wood Floors
Hot Water Natural Gas
Heating Forced Air, Radiator, Radiant, Zoned, Energy Star Heating System, Programmable Thermostat
Cooling Central A/C
Flooring Wood, Tile/Brick, Stone, Marble, Solid Hardwood
Fireplaces Number 5
Fireplaces Type Mantel(s), Gas/Propane
Equipment Built-In Range, Dishwasher, Refrigerator, Disposal, Commercial Range, Built-In Microwave, Dryer, Exhaust Fan, Extra Refrigerator/Freezer, Microwave, Oven - Double, Oven - Self Cleaning, Oven/Range - Gas, Range Hood, Stainless Steel Appliances, Washer, Water Heater
Fireplace Y
Window Features Bay/Bow
Appliance Built-In Range, Dishwasher, Refrigerator, Disposal, Commercial Range, Built-In Microwave, Dryer, Exhaust Fan, Extra Refrigerator/Freezer, Microwave, Oven - Double, Oven - Self Cleaning, Oven/Range - Gas, Range Hood, Stainless Steel Appliances, Washer, Water Heater
Heat Source Natural Gas
Laundry Upper Floor
Exterior
Exterior Feature Patio(s), Terrace, Wrap Around
Parking Features Inside Access, Garage Door Opener, Oversized, Additional Storage Area
Garage Spaces 12.0
Fence Decorative
Utilities Available Natural Gas Available, Electric Available, Cable TV Available, Under Ground, Water Available
Water Access N
View Garden/Lawn, Panoramic, Scenic Vista, Trees/Woods
Roof Type Pitched,Other
Street Surface Paved
Accessibility None
Porch Patio(s), Terrace, Wrap Around
Road Frontage Boro/Township
Attached Garage 2
Total Parking Spaces 12
Garage Y
Building
Lot Description Irregular, Level, Sloping, Open, Trees/Wooded, Front Yard, Rear Yard, SideYard(s), Backs to Trees, Cleared, Landscaping
Story 3
Foundation Stone
Sewer On Site Septic
Water Public
Architectural Style Colonial, Traditional
Level or Stories 3
Additional Building Above Grade, Below Grade
Structure Type Cathedral Ceilings,9'+ Ceilings,Masonry,Plaster Walls,Tray Ceilings,Vaulted Ceilings
New Construction N
Schools
Elementary Schools Gladwyne
Middle Schools Black Rock
High Schools Harriton Senior
School District Lower Merion
Others
Senior Community No
Tax ID 40-00-41692-001
Ownership Fee Simple
SqFt Source Assessor
Security Features Security System,24 hour security,Carbon Monoxide Detector(s),Fire Detection System,Monitored,Motion Detectors,Smoke Detector
Acceptable Financing Cash, Conventional
Horse Property N
Listing Terms Cash, Conventional
Financing Cash,Conventional
Special Listing Condition Standard
Read Less Info
Want to know what your home might be worth? Contact us for a FREE valuation!

Our team is ready to help you sell your home for the highest possible price ASAP

Bought with Kathleen P Devine • BHHS Fox & Roach-Rosemont
“Molly's job is to find and attract mastery-based agents to the office, protect the culture, and make sure everyone is happy! ”






