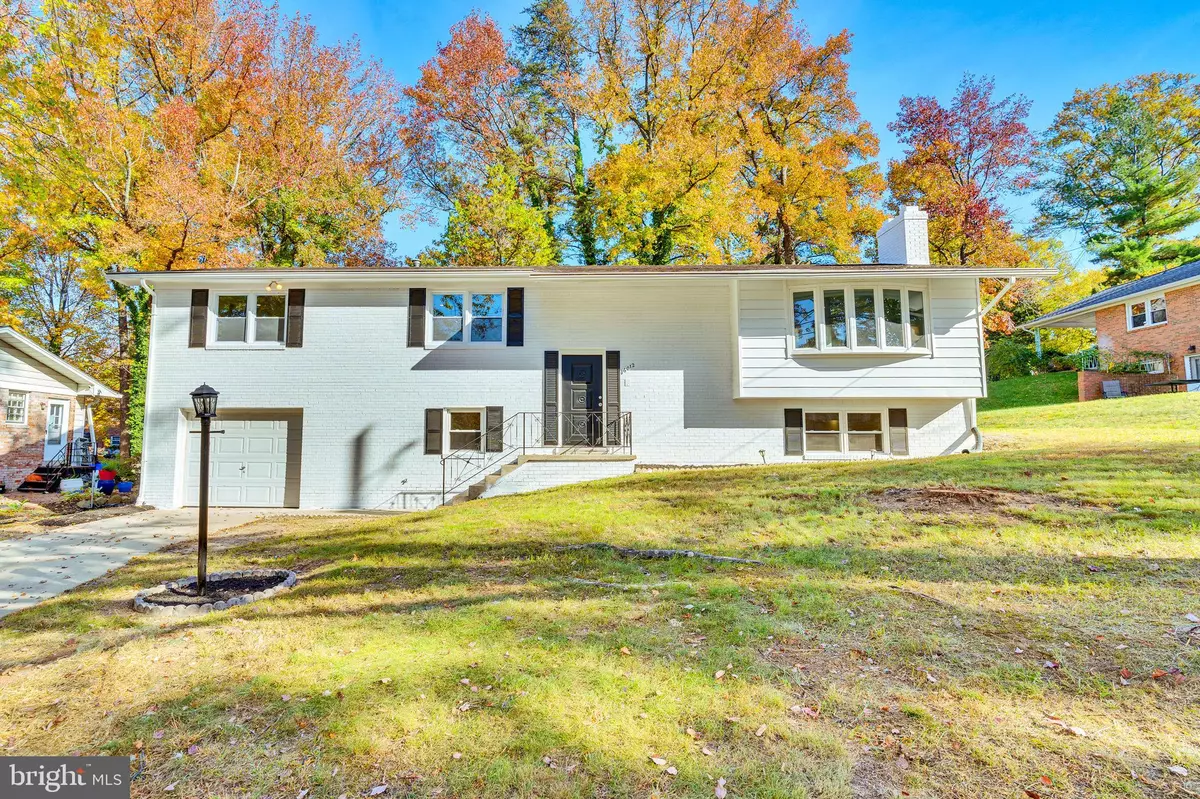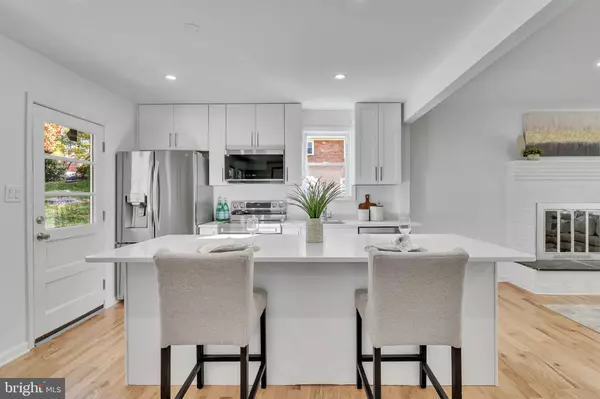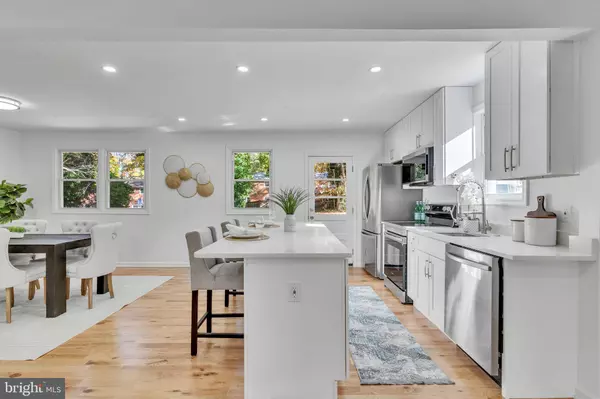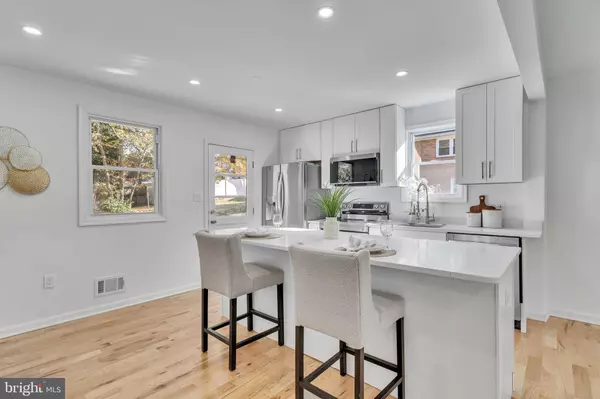$500,000
$500,000
For more information regarding the value of a property, please contact us for a free consultation.
5 Beds
3 Baths
2,396 SqFt
SOLD DATE : 12/04/2024
Key Details
Sold Price $500,000
Property Type Single Family Home
Sub Type Detached
Listing Status Sold
Purchase Type For Sale
Square Footage 2,396 sqft
Price per Sqft $208
Subdivision Allenwood Acres
MLS Listing ID MDPG2130852
Sold Date 12/04/24
Style Split Foyer
Bedrooms 5
Full Baths 3
HOA Y/N N
Abv Grd Liv Area 1,596
Originating Board BRIGHT
Year Built 1965
Annual Tax Amount $5,497
Tax Year 2024
Lot Size 10,000 Sqft
Acres 0.23
Property Description
This fully renovated, oversized brick split-foyer home with a one-car garage is nearly new from top to bottom. Every detail has been upgraded, featuring a brand-new kitchen, bathrooms, and hardwood floors, plus a new HVAC system, windows, lighting, doors, and a washer and dryer. The home also boasts a asphalt shingle roof with gutter guards, a floodlight for added security, and modernized interior doors with raised panels. On the main level, you'll find an expansive, open floor plan designed for comfortable living and entertaining. The new hardwood floors and recessed LED lighting create a stylish ambiance throughout. The spacious kitchen is fully updated with quartz countertops, stainless steel appliances—including a refrigerator, electric stove, dishwasher, and built-in microwave—and a stainless steel sink. An island with a breakfast bar seats 4, and a back door provides easy access to the backyard. The large, open living room features a beautiful brick fireplace with a slate hearth and oak mantle, a bay window that allows ample natural light, and an adjacent dining area for easy gatherings. This level includes 4 bedrooms and 2 fully renovated bathrooms. The owner's suite boasts recessed LED lighting, dual closets, and an elegant en-suite bathroom with marble flooring and a marble-tiled shower. Three additional bedrooms are complemented by a hall bath featuring a marble floor and designer tile surround. For added convenience, there's a pull-down attic with extra storage and a whole-house attic fan. The fully finished walkout lower level offers a spacious recreation room with new LPV flooring, LED recessed lights, and a charming floor-to-ceiling brick fireplace. This level includes a countertop with cabinets, a stainless steel sink, and space for under-counter appliances, providing versatility for future kitchen or bar setups. A sliding glass door leads to a concrete patio for seamless outdoor enjoyment. Additionally, the lower level includes a full bathroom with marble tile and a bedroom with ample closet space and recessed lighting. A one-car garage, utility room with washer and dryer, and rough-in for a laundry sink round out this well-equipped level. Simply a must see for yourself.
Location
State MD
County Prince Georges
Zoning RSF95
Rooms
Other Rooms Living Room, Dining Room, Kitchen, Laundry, Recreation Room
Basement Full, Fully Finished, Heated, Walkout Level
Main Level Bedrooms 4
Interior
Interior Features Recessed Lighting, Upgraded Countertops, Kitchen - Island, Combination Dining/Living, Breakfast Area, Attic/House Fan, Bar, Dining Area, Entry Level Bedroom, Floor Plan - Open, Wood Floors
Hot Water Electric
Heating Heat Pump(s)
Cooling Central A/C
Flooring Luxury Vinyl Plank, Marble, Tile/Brick, Hardwood
Fireplaces Number 2
Fireplaces Type Brick, Mantel(s), Wood
Equipment Dryer, Washer, Stove, Refrigerator, Icemaker, Dishwasher, Exhaust Fan, Built-In Microwave, Stainless Steel Appliances
Fireplace Y
Window Features Bay/Bow,Double Pane,Energy Efficient
Appliance Dryer, Washer, Stove, Refrigerator, Icemaker, Dishwasher, Exhaust Fan, Built-In Microwave, Stainless Steel Appliances
Heat Source Electric
Laundry Lower Floor
Exterior
Exterior Feature Patio(s)
Parking Features Garage - Front Entry
Garage Spaces 3.0
Water Access N
Roof Type Asphalt,Shingle
Accessibility None
Porch Patio(s)
Attached Garage 1
Total Parking Spaces 3
Garage Y
Building
Story 2
Foundation Other
Sewer Public Sewer
Water Public
Architectural Style Split Foyer
Level or Stories 2
Additional Building Above Grade, Below Grade
New Construction N
Schools
School District Prince George'S County Public Schools
Others
Senior Community No
Tax ID 17060633495
Ownership Fee Simple
SqFt Source Assessor
Special Listing Condition Standard
Read Less Info
Want to know what your home might be worth? Contact us for a FREE valuation!

Our team is ready to help you sell your home for the highest possible price ASAP

Bought with Michelle F Hare • Fairfax Realty Premier
“Molly's job is to find and attract mastery-based agents to the office, protect the culture, and make sure everyone is happy! ”






