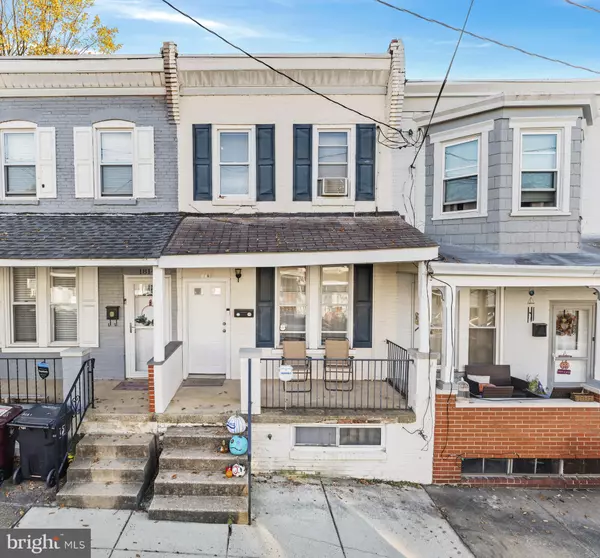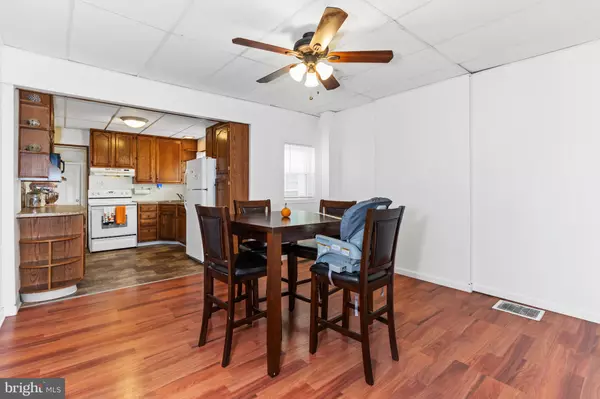$175,680
$183,000
4.0%For more information regarding the value of a property, please contact us for a free consultation.
2 Beds
2 Baths
1,075 SqFt
SOLD DATE : 12/06/2024
Key Details
Sold Price $175,680
Property Type Townhouse
Sub Type Interior Row/Townhouse
Listing Status Sold
Purchase Type For Sale
Square Footage 1,075 sqft
Price per Sqft $163
Subdivision Little Italy
MLS Listing ID DENC2071238
Sold Date 12/06/24
Style Traditional
Bedrooms 2
Full Baths 1
Half Baths 1
HOA Y/N N
Abv Grd Liv Area 1,075
Originating Board BRIGHT
Year Built 1920
Annual Tax Amount $1,218
Tax Year 2022
Lot Size 871 Sqft
Acres 0.02
Property Description
Welcome to 1816 W 7th Street, where charm and convenience blend seamlessly in this delightful brick townhome in the heart of Little Italy! Step inside to an inviting open floor plan, highlighted by a spacious living and dining area perfect for both relaxation and entertaining. The kitchen's neutral tones create a versatile backdrop for culinary adventures and casual meals alike. On the main level, you'll also find a generously sized laundry room and a convenient half bath.
Upstairs, the second-floor features two cozy bedrooms, a flexible space currently used as a home office, and a full bathroom—ensuring comfortable and adaptable living spaces for all. Outside, enjoy the fenced in rear patio, ideal for summer grilling and fall evenings around a firepit.
Located in a prime area, you'll appreciate quick access to public transportation, downtown Wilmington, parks, restaurants, and I-95, making this home not just a place to live, but your gateway to a vibrant, connected lifestyle.
Location
State DE
County New Castle
Area Wilmington (30906)
Zoning 26R-3
Rooms
Other Rooms Living Room, Dining Room, Bedroom 2, Kitchen, Den, Bedroom 1
Basement Full
Interior
Interior Features Carpet, Ceiling Fan(s), Dining Area
Hot Water Electric
Cooling Window Unit(s)
Flooring Carpet, Hardwood, Luxury Vinyl Plank
Equipment Dryer, Oven/Range - Electric, Refrigerator, Washer, Water Heater
Fireplace N
Appliance Dryer, Oven/Range - Electric, Refrigerator, Washer, Water Heater
Heat Source Natural Gas
Laundry Main Floor
Exterior
Exterior Feature Patio(s), Porch(es)
Fence Aluminum
Water Access N
Roof Type Flat
Accessibility None
Porch Patio(s), Porch(es)
Garage N
Building
Story 2
Foundation Stone
Sewer Public Sewer
Water Public
Architectural Style Traditional
Level or Stories 2
Additional Building Above Grade, Below Grade
New Construction N
Schools
School District Red Clay Consolidated
Others
Senior Community No
Tax ID 26-026.20-204
Ownership Fee Simple
SqFt Source Estimated
Horse Property N
Special Listing Condition Standard
Read Less Info
Want to know what your home might be worth? Contact us for a FREE valuation!

Our team is ready to help you sell your home for the highest possible price ASAP

Bought with Joseph Connor • Compass
“Molly's job is to find and attract mastery-based agents to the office, protect the culture, and make sure everyone is happy! ”






