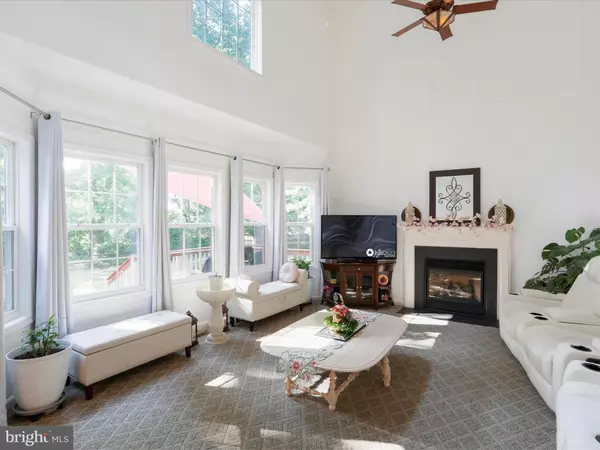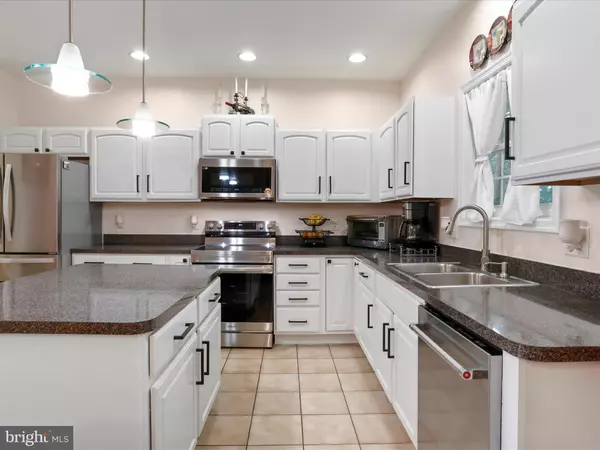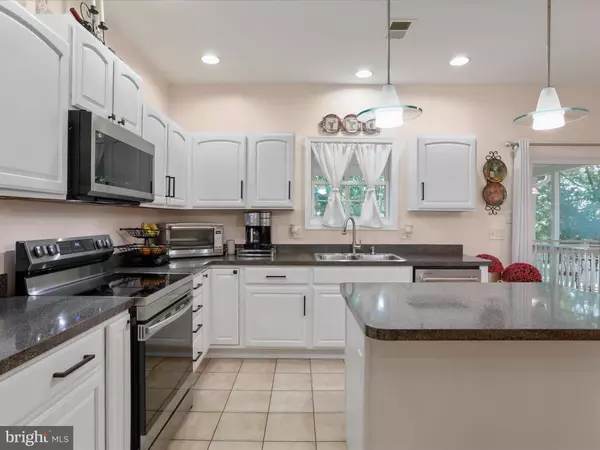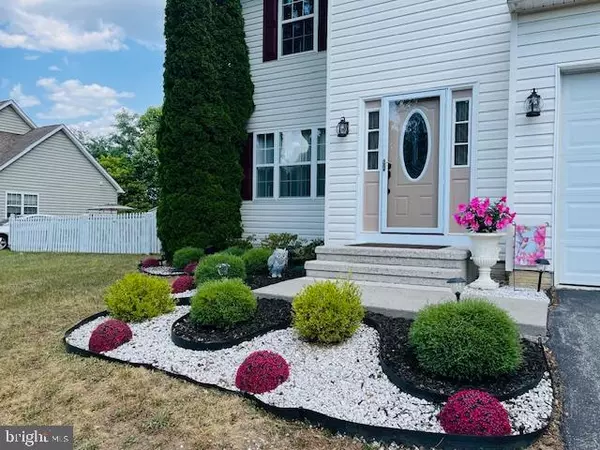$399,999
$399,999
For more information regarding the value of a property, please contact us for a free consultation.
3 Beds
3 Baths
2,352 SqFt
SOLD DATE : 12/04/2024
Key Details
Sold Price $399,999
Property Type Single Family Home
Sub Type Detached
Listing Status Sold
Purchase Type For Sale
Square Footage 2,352 sqft
Price per Sqft $170
Subdivision Apple Knolls Estates
MLS Listing ID WVBE2031432
Sold Date 12/04/24
Style Colonial
Bedrooms 3
Full Baths 2
Half Baths 1
HOA Fees $25/ann
HOA Y/N Y
Abv Grd Liv Area 2,352
Originating Board BRIGHT
Year Built 2004
Annual Tax Amount $1,795
Tax Year 2022
Lot Size 0.820 Acres
Acres 0.82
Property Description
Absolutely Stunning! This fabulous home is just gorgeous inside and out! Beautifully updated within the past two years with new shutters, new gutter guards, new storm door, new front door, new kitchen stainless steel appliances, and a brand-new water heater (replaced July 2024). All toilets and shower heads have been replaced within the past two years and a new washer/dryer was installed. The kitchen cabinets have been freshly painted with updated hardware (July 2024). The back porch has been painted,
and decking boards replaced and painted. The AC units were replaced by former owner sometime in 2021. As you enter the foyer with a two-story entry, you will notice the lovely hardwood floors that lead to the main level. The private dining room area can easily serve as a den or study area right off the foyer. The beautiful kitchen has updated stainless steel appliances, a lovely island and two pantries for lots of storage. The kitchen also has plenty of space for a large dining table to serve all those wonderful meals. The two-story family room has two ceiling fans and a gas fireplace and overlooks the lovely private fenced in backyard, deck and screened in patio/deck room. The backyard offers wonderful privacy and serenity as it is fenced and has an added bonus of a shed for additional storage. The oversized primary bedroom has two walk-in closets, a lovely view of the backyard, and an updated primary bath with a jetted soaking tub, separate shower, double sinks and a private water closet. The laundry room is on the bedroom level and has extra storage and shelving, along with a new washer and dryer (just replaced withing the past two years). The second and third bedroom share a very nice and convenient Jack and Jill bathroom. There is also an extra linen closet in the hallway for extra storage. Then there is the overlook to the two-story family room, which add so much in the way of charm and character. Located just minutes from I-81, this lovely home sits on .82 acres of land with a 2-car garage. Hurry - this one won't last long.
Location
State WV
County Berkeley
Zoning 101
Rooms
Other Rooms Dining Room, Primary Bedroom, Bedroom 2, Bedroom 3, Kitchen, Family Room, 2nd Stry Fam Rm, Study, Laundry, Bathroom 2, Screened Porch
Interior
Interior Features Attic, Kitchen - Island, Combination Kitchen/Living, Dining Area, Kitchen - Eat-In, Primary Bath(s), Window Treatments, WhirlPool/HotTub, Wood Floors, Recessed Lighting, Floor Plan - Traditional, Family Room Off Kitchen, Floor Plan - Open, Formal/Separate Dining Room, Pantry, Walk-in Closet(s)
Hot Water Electric
Heating Heat Pump - Gas BackUp
Cooling Central A/C, Ceiling Fan(s)
Flooring Hardwood, Carpet, Tile/Brick
Fireplaces Number 1
Fireplaces Type Gas/Propane
Equipment Dishwasher, Disposal, Oven/Range - Electric, Refrigerator, Water Heater, Dryer - Front Loading, Washer
Fireplace Y
Appliance Dishwasher, Disposal, Oven/Range - Electric, Refrigerator, Water Heater, Dryer - Front Loading, Washer
Heat Source Electric, Propane - Leased
Laundry Upper Floor
Exterior
Exterior Feature Deck(s), Enclosed, Porch(es)
Parking Features Garage Door Opener
Garage Spaces 2.0
Fence Partially, Rear
Utilities Available Cable TV Available, Propane
Water Access N
View Trees/Woods
Roof Type Asphalt
Street Surface Black Top
Accessibility Other
Porch Deck(s), Enclosed, Porch(es)
Road Frontage Road Maintenance Agreement
Attached Garage 2
Total Parking Spaces 2
Garage Y
Building
Lot Description Backs to Trees, Landscaping
Story 2
Foundation Crawl Space
Sewer Public Sewer
Water Public
Architectural Style Colonial
Level or Stories 2
Additional Building Above Grade
Structure Type Dry Wall,2 Story Ceilings,9'+ Ceilings
New Construction N
Schools
School District Berkeley County Schools
Others
Pets Allowed Y
HOA Fee Include Common Area Maintenance,Road Maintenance,Snow Removal
Senior Community No
Tax ID 04 37D002300000000
Ownership Fee Simple
SqFt Source Estimated
Security Features Smoke Detector
Acceptable Financing Cash, Conventional, FHA, Negotiable, VA, Other
Listing Terms Cash, Conventional, FHA, Negotiable, VA, Other
Financing Cash,Conventional,FHA,Negotiable,VA,Other
Special Listing Condition Standard
Pets Allowed Cats OK, Dogs OK
Read Less Info
Want to know what your home might be worth? Contact us for a FREE valuation!

Our team is ready to help you sell your home for the highest possible price ASAP

Bought with Lucy M Brewer • Keller Williams Realty
“Molly's job is to find and attract mastery-based agents to the office, protect the culture, and make sure everyone is happy! ”






