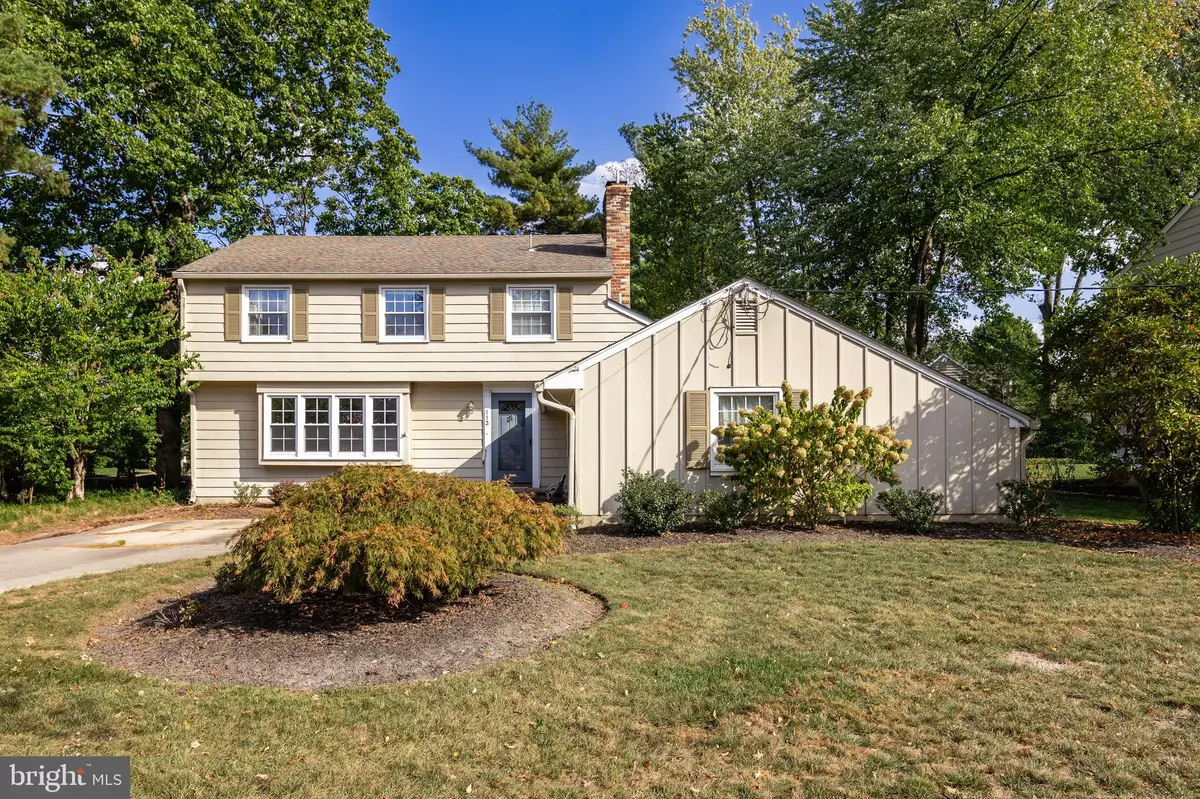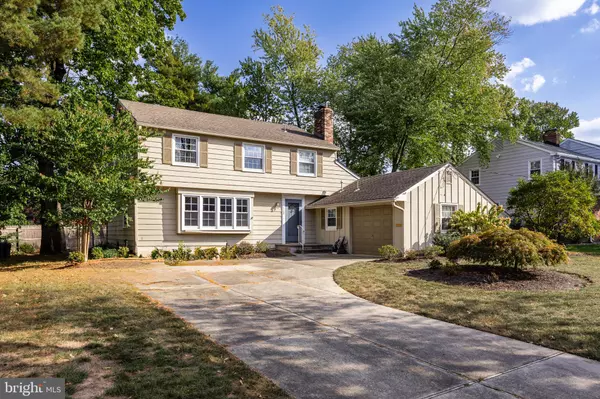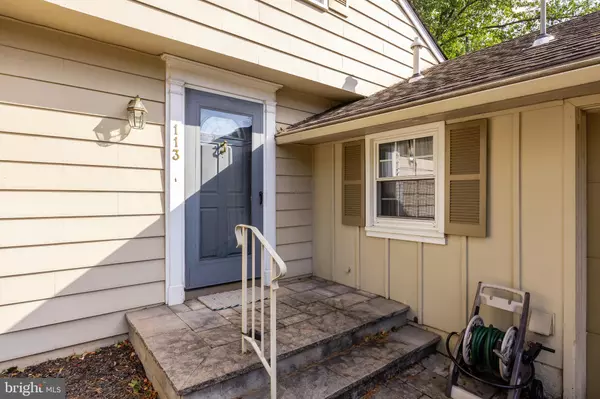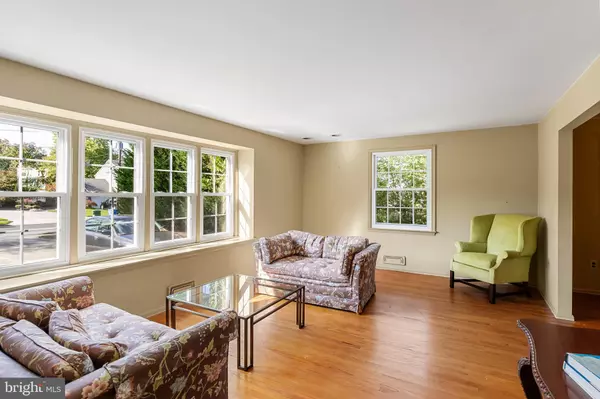$551,000
$500,000
10.2%For more information regarding the value of a property, please contact us for a free consultation.
4 Beds
3 Baths
1,900 SqFt
SOLD DATE : 12/06/2024
Key Details
Sold Price $551,000
Property Type Single Family Home
Sub Type Detached
Listing Status Sold
Purchase Type For Sale
Square Footage 1,900 sqft
Price per Sqft $290
Subdivision Barclay
MLS Listing ID NJCD2077066
Sold Date 12/06/24
Style Colonial
Bedrooms 4
Full Baths 2
Half Baths 1
HOA Y/N N
Abv Grd Liv Area 1,900
Originating Board BRIGHT
Year Built 1966
Annual Tax Amount $9,962
Tax Year 2023
Lot Dimensions 85.00 x 0.00
Property Description
*** Best & Final Offer Deadline is Wed - Oct 16th at noon ***
A new chapter! Presenting for the first time... 113 Kitty Hawk Road. Built in 1966, original owners have loved and cared for their home meticulously through the decades, and it shows. You'll love the timeless curb appeal - a midcentury color palette, side turned garage and curved driveway, and lovely front yard are just a few highlights as you approach. Enter in to a generous foyer - lots of room to greet and get settled. To the left, a formal living room illuminated by natural light through a large bay window bank. With original hardwoods here and throughout most of the home, you'll find yourself head over heels for the charm and character. And imagine formal gatherings in this large space at the front of the room, with space enough for all. Through a double-wide doorway, a large formal dining room is ready for memory-making! Or, expand the kitchen into this space for a truly luxurious renovation. Speaking of the kitchen, you'll notice updated cabinets and countertops, stainless steel appliances, updated flooring, and a bright & cheery eat-in nook for everyday dining. Two steps down from the kitchen, a cozy family room features a full brick wall with a wood burning fireplace. Overhead beams and an original mantle serve as natural focal points, and sliders to the outdoor deck keep the room light and bright while offering a transition from interior to exterior. It'll be easy to envision nights relaxing around a crackling fire, with lots of room for TV as well. Continue back to find an updated powder room, laundry room, and access to the garage. Upstairs, you'll find 4 bedrooms and 2 bathrooms. The three non-primary bedrooms are bright and pretty, with good closet space and lots of room. They share an updated main hall bathroom featuring dual vanity, bath/shower combo, and modernized features. The primary suite has ample space for any bedroom set, plus a walk-in closet and an en suite bathroom with capsule shower and updated flooring + vanity. Lots of storage upstairs - not only is there an attic overhead but also a walk-in attic space at the top of the staircase! You'll never struggle with storage in this home. Outside, a beautiful composite deck gives you the ideal setting for outdoor entertainment and enjoyment. Open grassy areas and mature, healthy trees are a perfect balance of sun & shade. Other items of note: replacement windows throughout, newer roof. This home is just blocks from highly rated ARK Elementary, and sends to Rosa Middle and CHOICE of Cherry Hill East or West. 2 blocks to the Bortons Mill soccer fields & nature trails, just a few more to Croft Farm and Jakes Place boundless playground. Barclay is famous for two amazing swim clubs, the Historic Barclay Farmstead, a real Covered Bridge, a strong sense of community, and beautiful homes and roads. Just minutes to 70 and 295, quick trip to PATCO, minutes to downtown Haddonfield featuring wonderful shops, restaurants, brewery & wine tasting, and parades & farmers markets. Take heed of an incredible opportunity to be part of such a thriving and vibrant community while making this home your own.
Location
State NJ
County Camden
Area Cherry Hill Twp (20409)
Zoning RES
Rooms
Other Rooms Living Room, Dining Room, Primary Bedroom, Bedroom 2, Bedroom 3, Bedroom 4, Kitchen, Family Room, Laundry
Interior
Interior Features Attic, Bathroom - Stall Shower, Bathroom - Tub Shower, Ceiling Fan(s), Exposed Beams, Formal/Separate Dining Room, Kitchen - Eat-In, Pantry, Primary Bath(s), Wood Floors
Hot Water Natural Gas
Heating Forced Air
Cooling Central A/C
Flooring Ceramic Tile, Hardwood, Carpet
Fireplaces Number 1
Fireplaces Type Brick, Mantel(s)
Equipment Dryer, Washer, Stainless Steel Appliances, Refrigerator, Oven/Range - Electric, Dishwasher
Fireplace Y
Appliance Dryer, Washer, Stainless Steel Appliances, Refrigerator, Oven/Range - Electric, Dishwasher
Heat Source Natural Gas
Laundry Main Floor
Exterior
Exterior Feature Deck(s)
Parking Features Garage - Side Entry, Garage Door Opener, Inside Access
Garage Spaces 3.0
Water Access N
Roof Type Pitched,Shingle
Accessibility None
Porch Deck(s)
Attached Garage 1
Total Parking Spaces 3
Garage Y
Building
Story 2
Foundation Concrete Perimeter
Sewer Public Sewer
Water Public
Architectural Style Colonial
Level or Stories 2
Additional Building Above Grade, Below Grade
Structure Type Beamed Ceilings
New Construction N
Schools
Elementary Schools A. Russell Knight E.S.
Middle Schools Rosa International M.S.
High Schools Cherry Hill High-East H.S.
School District Cherry Hill Township Public Schools
Others
Senior Community No
Tax ID 09-00404 19-00002
Ownership Fee Simple
SqFt Source Assessor
Special Listing Condition Standard
Read Less Info
Want to know what your home might be worth? Contact us for a FREE valuation!

Our team is ready to help you sell your home for the highest possible price ASAP

Bought with Christine Peyton • Prime Realty Partners
“Molly's job is to find and attract mastery-based agents to the office, protect the culture, and make sure everyone is happy! ”






