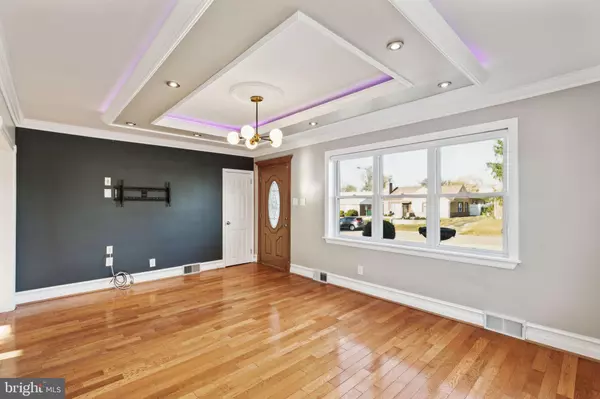$435,000
$400,000
8.8%For more information regarding the value of a property, please contact us for a free consultation.
3 Beds
2 Baths
1,532 SqFt
SOLD DATE : 12/06/2024
Key Details
Sold Price $435,000
Property Type Single Family Home
Sub Type Detached
Listing Status Sold
Purchase Type For Sale
Square Footage 1,532 sqft
Price per Sqft $283
Subdivision Somerton
MLS Listing ID PAPH2416088
Sold Date 12/06/24
Style Cape Cod
Bedrooms 3
Full Baths 2
HOA Y/N N
Abv Grd Liv Area 1,532
Originating Board BRIGHT
Year Built 1960
Annual Tax Amount $4,115
Tax Year 2024
Lot Size 6,695 Sqft
Acres 0.15
Lot Dimensions 65.00 x 103.00
Property Description
MULTIPLE OFFERS RECEIVED, PLEASE SEND HIGHEST AND BEST BY 6PM ON FRIDAY 11/8! Welcome to 550 Larkspur Street, a beautiful single home in the heart of RED HOT Somerton! This home boasts 3 bedrooms, 2 bathrooms, and over 1,500 square feet of living space. Step inside and be greeted by pristine hardwood flooring, neutral-colored walls, and large windows allowing tons of natural light. The kitchen features stainless steel appliances, granite countertops, tile backsplash, tile flooring, and ample wooden cabinetry for all your storage needs. The kitchen leads to a covered porch that opens to the large backyard, perfect for hosting barbecues, gardening, or enjoying the outdoors. The main level of the home hosts 2 spacious bedrooms both with ample closet space and a full bathroom in the hallway. Upstairs, you’ll find a recently refinished master suite featuring a private walk-through closet and a top-of-the-line bathroom. The unfinished basement offers lots of storage space, a dedicated laundry area, and additional space for recreation when finished. This home also features a large detached garage that is ideal for the car enthusiast or someone in need of additional storage space. Located on one of the best streets in the neighborhood and close to all of the restaurants, bars, grocery stores and shopping that Somerton has to offer. Just a moments walk away from Bustleton Avenue and public transportation. This home is in a perfect location, schedule your showing today!
Location
State PA
County Philadelphia
Area 19116 (19116)
Zoning RSD3
Rooms
Basement Unfinished
Main Level Bedrooms 2
Interior
Hot Water Natural Gas
Heating Forced Air
Cooling Central A/C
Equipment Dryer, Dishwasher, Disposal, Microwave, Refrigerator, Stove
Fireplace N
Appliance Dryer, Dishwasher, Disposal, Microwave, Refrigerator, Stove
Heat Source Natural Gas
Exterior
Parking Features Garage Door Opener
Garage Spaces 2.0
Water Access N
Accessibility None
Total Parking Spaces 2
Garage Y
Building
Story 3
Foundation Block
Sewer Public Sewer
Water Public
Architectural Style Cape Cod
Level or Stories 3
Additional Building Above Grade, Below Grade
New Construction N
Schools
School District The School District Of Philadelphia
Others
Senior Community No
Tax ID 582265310
Ownership Fee Simple
SqFt Source Assessor
Acceptable Financing Cash, Conventional, FHA, VA
Listing Terms Cash, Conventional, FHA, VA
Financing Cash,Conventional,FHA,VA
Special Listing Condition Standard
Read Less Info
Want to know what your home might be worth? Contact us for a FREE valuation!

Our team is ready to help you sell your home for the highest possible price ASAP

Bought with Irina Vilk • Rubicon Realty Group LLC

“Molly's job is to find and attract mastery-based agents to the office, protect the culture, and make sure everyone is happy! ”






