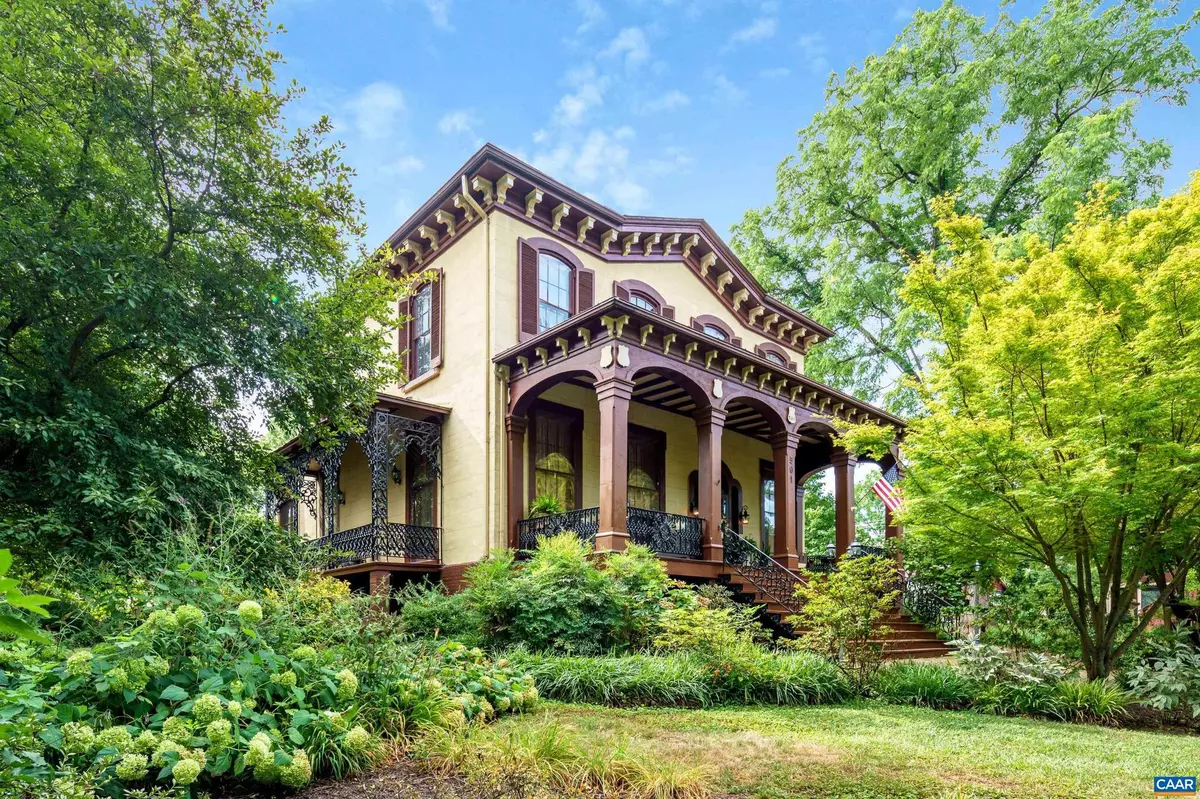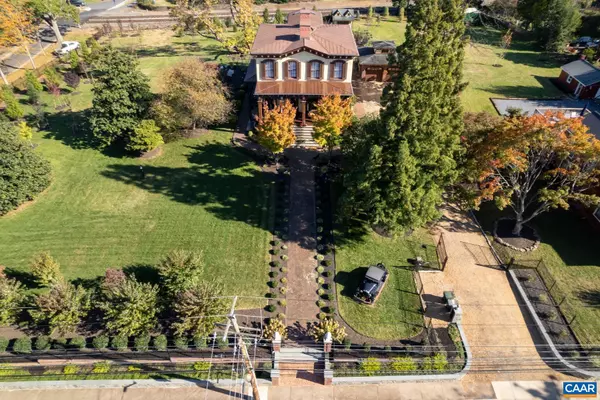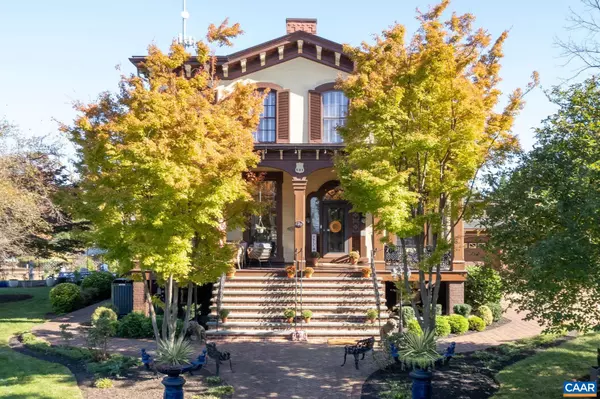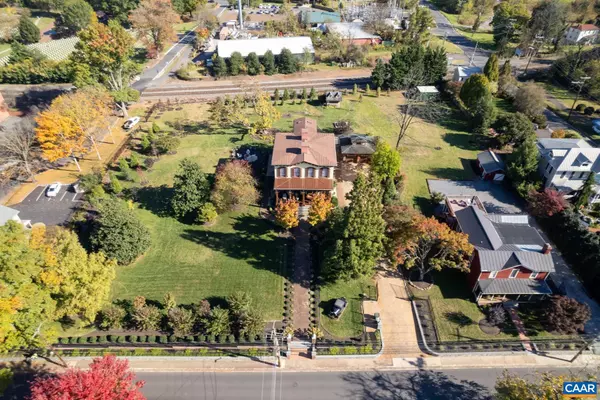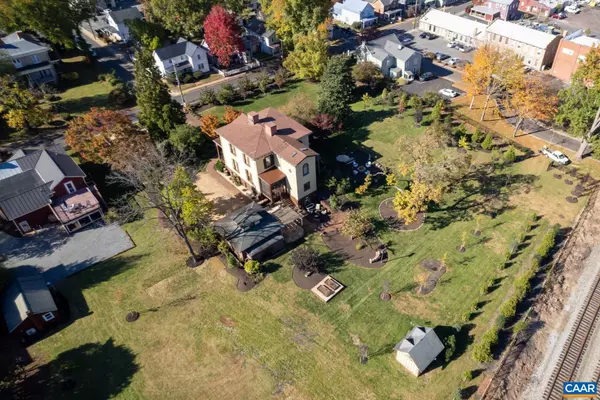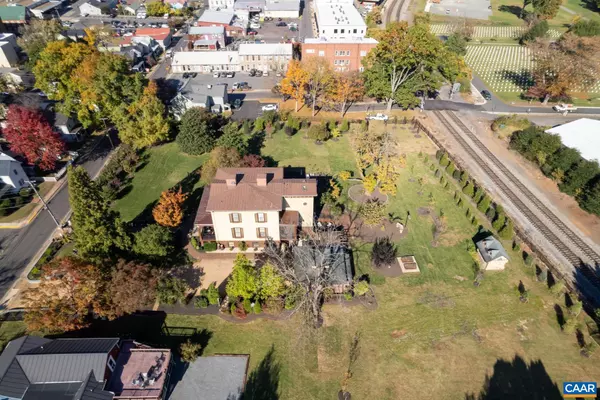$1,095,000
$1,095,000
For more information regarding the value of a property, please contact us for a free consultation.
5 Beds
5 Baths
5,873 SqFt
SOLD DATE : 12/06/2024
Key Details
Sold Price $1,095,000
Property Type Single Family Home
Sub Type Detached
Listing Status Sold
Purchase Type For Sale
Square Footage 5,873 sqft
Price per Sqft $186
Subdivision None Available
MLS Listing ID 658259
Sold Date 12/06/24
Style Other
Bedrooms 5
Full Baths 4
Half Baths 1
HOA Y/N N
Abv Grd Liv Area 3,914
Originating Board CAAR
Year Built 1858
Annual Tax Amount $3,595
Tax Year 2024
Lot Size 1.540 Acres
Acres 1.54
Property Description
Discover the elegance and history of Hill Mansion, a stunning Victorian-era estate built in 1857-1858 and one of the finest homes in Culpeper. Nestled on 1.5 acres, this 5-bedroom, 4.5-bath mansion offers 5,873 square feet of living space, complete with nine fireplaces and beautiful Italianate architecture. It?s a versatile property, ideal as a private residence, event venue, or charming bed-and-breakfast. Listed on the National Register of Historic Places and part of the South East Street Historic District, Hill Mansion?s exterior showcases an arcaded veranda with Tuscan columns, bracketed cornices, and intricate cast-iron and wood porches. Inside, the grandeur continues with a sweeping curving staircase, marble mantels, and soaring floor-to-ceiling windows. Steeped in Civil War history, the mansion served as a Confederate hospital and hosted notable figures, including General Robert E. Lee and Lieutenant General A. P. Hill, the builder?s brother. The home?s storied past is filled with moments where generals gathered and wounded soldiers recuperated, adding to its aura of Southern heritage. Located at 501 South East Street, this stately mansion offers both historic charm and modern potential.
Location
State VA
County Culpeper
Zoning R-2
Rooms
Other Rooms Living Room, Dining Room, Kitchen, Full Bath, Half Bath, Additional Bedroom
Basement Fully Finished
Interior
Heating Heat Pump(s)
Cooling Central A/C
Fireplace N
Exterior
Accessibility None
Garage N
Building
Story 3
Foundation Slab
Sewer Public Sewer
Water Public
Architectural Style Other
Level or Stories 3
Additional Building Above Grade, Below Grade
New Construction N
Schools
Elementary Schools Pearl Sample
Middle Schools Floyd T. Binns
High Schools Eastern View
School District Culpeper County Public Schools
Others
Ownership Other
Special Listing Condition Standard
Read Less Info
Want to know what your home might be worth? Contact us for a FREE valuation!

Our team is ready to help you sell your home for the highest possible price ASAP

Bought with Default Agent • Default Office
“Molly's job is to find and attract mastery-based agents to the office, protect the culture, and make sure everyone is happy! ”

