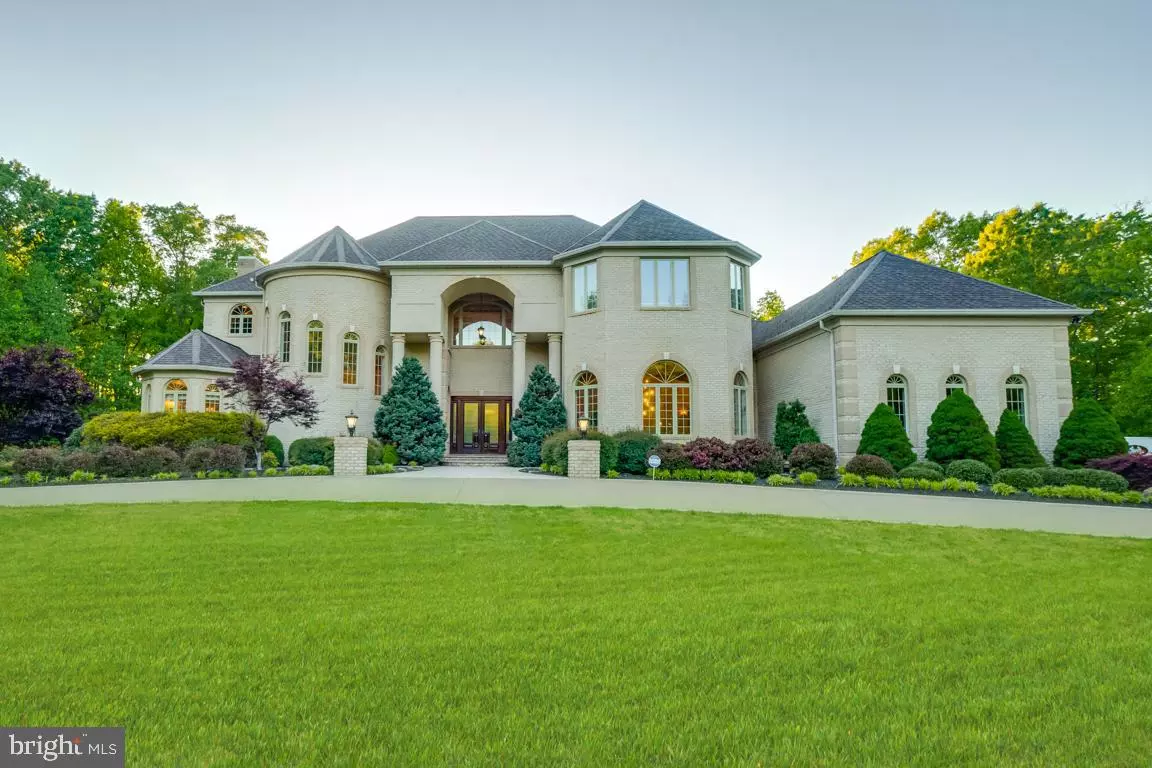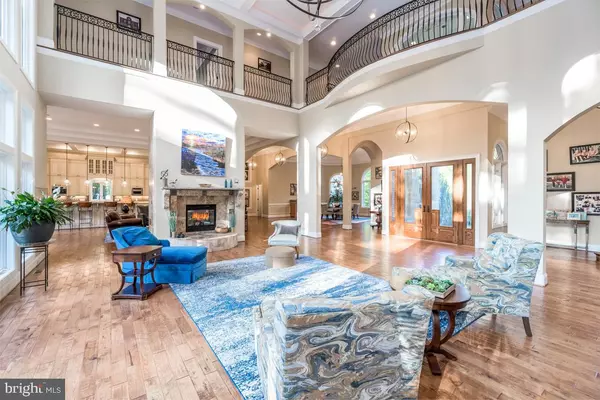$1,685,000
$1,675,000
0.6%For more information regarding the value of a property, please contact us for a free consultation.
5 Beds
8 Baths
11,112 SqFt
SOLD DATE : 12/09/2024
Key Details
Sold Price $1,685,000
Property Type Single Family Home
Sub Type Detached
Listing Status Sold
Purchase Type For Sale
Square Footage 11,112 sqft
Price per Sqft $151
Subdivision Wheatland Woods
MLS Listing ID VASP2028252
Sold Date 12/09/24
Style Contemporary
Bedrooms 5
Full Baths 4
Half Baths 4
HOA Fees $33/ann
HOA Y/N Y
Abv Grd Liv Area 6,743
Originating Board BRIGHT
Year Built 2008
Annual Tax Amount $9,491
Tax Year 2022
Lot Size 8.450 Acres
Acres 8.45
Property Description
Luxury Meets Serenity – A Tranquil Retreat with Modern Elegance
Welcome to 2511 Wheatland Woods Drive, where luxury and tranquility converge on over 8.45 private acres, offering an unparalleled living experience just minutes from Fredericksburg and the Spotsylvania VRE. This exquisite 5-bedroom, 8-bathroom estate boasts over 11,000 sq. ft. of meticulously designed space, featuring grand architectural details and modern amenities, creating the ultimate sanctuary.
Upon entering, you're greeted by the dramatic 22-foot coffered ceilings in the great room, where expansive windows flood the space with natural light and offer serene woodland views. The main level's open floor plan flows effortlessly, perfect for both intimate gatherings and large-scale entertaining. The chef's kitchen is a masterpiece with a built-in coffee station, seafood steamer, oversized refrigerator, and a large island with a second sink, making meal prep a breeze. The kitchen's coffered ceiling adds to the architectural charm, while the main-level bar with a wine fridge and built-in display shelving ensures effortless hosting.
The main-level primary suite is a true retreat, featuring a screened deck overlooking the pool and spa, heated floors in the luxury bath, two upgraded walk-in closets, a jetted soaking tub, and an oversized double-head shower. Throughout the home, you'll find high-end wood flooring, upgraded iron railings, and luxury tray and dimensional ceiling features that elevate the overall design.
Entertain with ease in the finished lower level, which includes a second kitchen, a wine cellar that holds up to 6,400 bottles, and a media room. The home is wired for whole house sound. Whether you're lounging by the pool, relaxing in the spa, or enjoying the outdoor firepit, this home is designed to be your personal oasis.
Additional features include three-zone heating and central air systems, dual 75-gallon water heaters, central vacuum, an upstairs office vented for cigar use, and a dramatic spiral staircase with handmade modern iron railings. The attached 3-car garage and driveway comfortably accommodate over six vehicles, while the sprinkler system ensures the beautifully landscaped grounds are always pristine.
This estate offers the ideal blend of sophistication and relaxation, with proximity to downtown Fredericksburg's vibrant culture, fine dining, healthcare, shopping and more. Experience the best of both worlds at 2511 Wheatland Woods Drive – schedule your private tour today and discover unparalleled luxury.
Location
State VA
County Spotsylvania
Zoning RU
Direction East
Rooms
Basement Connecting Stairway, Daylight, Partial, Fully Finished, Improved, Heated, Walkout Stairs, Rear Entrance, Interior Access, Outside Entrance
Main Level Bedrooms 1
Interior
Interior Features 2nd Kitchen, Kitchen - Gourmet, Combination Kitchen/Dining, Combination Kitchen/Living, Kitchen - Table Space, Dining Area, Kitchen - Eat-In, Primary Bath(s), Entry Level Bedroom, Built-Ins, Chair Railings, Crown Moldings, Curved Staircase, Wet/Dry Bar, WhirlPool/HotTub, Wood Floors, Floor Plan - Open, Bathroom - Stall Shower, Breakfast Area, Butlers Pantry, Ceiling Fan(s), Central Vacuum, Family Room Off Kitchen, Kitchen - Island, Recessed Lighting, Water Treat System, Wine Storage
Hot Water Bottled Gas
Heating Heat Pump(s)
Cooling Central A/C, Zoned
Flooring Wood, Tile/Brick, Heated
Fireplaces Number 3
Fireplaces Type Equipment, Gas/Propane, Fireplace - Glass Doors
Equipment Dishwasher, Disposal, Dryer, Cooktop, Extra Refrigerator/Freezer, Exhaust Fan, Icemaker, Microwave, Oven - Double, Oven - Wall, Range Hood, Refrigerator, Washer, Built-In Microwave, Central Vacuum, Dryer - Front Loading, Stainless Steel Appliances, Washer - Front Loading
Fireplace Y
Window Features ENERGY STAR Qualified,Double Pane
Appliance Dishwasher, Disposal, Dryer, Cooktop, Extra Refrigerator/Freezer, Exhaust Fan, Icemaker, Microwave, Oven - Double, Oven - Wall, Range Hood, Refrigerator, Washer, Built-In Microwave, Central Vacuum, Dryer - Front Loading, Stainless Steel Appliances, Washer - Front Loading
Heat Source Propane - Leased
Laundry Main Floor, Upper Floor
Exterior
Exterior Feature Balcony, Brick, Patio(s), Porch(es), Screened
Parking Features Garage Door Opener, Additional Storage Area, Garage - Side Entry
Garage Spaces 3.0
Pool In Ground, Heated
Utilities Available Cable TV, Propane
Amenities Available Gated Community
Water Access N
Roof Type Shingle
Street Surface Paved
Accessibility Level Entry - Main
Porch Balcony, Brick, Patio(s), Porch(es), Screened
Road Frontage HOA
Attached Garage 3
Total Parking Spaces 3
Garage Y
Building
Story 3
Foundation Active Radon Mitigation, Slab
Sewer On Site Septic
Water Well
Architectural Style Contemporary
Level or Stories 3
Additional Building Above Grade, Below Grade
Structure Type 9'+ Ceilings,2 Story Ceilings,Dry Wall,Tray Ceilings
New Construction N
Schools
School District Spotsylvania County Public Schools
Others
Senior Community No
Tax ID 37-10-2-
Ownership Fee Simple
SqFt Source Estimated
Security Features Security Gate,Security System
Special Listing Condition Standard
Read Less Info
Want to know what your home might be worth? Contact us for a FREE valuation!

Our team is ready to help you sell your home for the highest possible price ASAP

Bought with Olatokunbo A Yorker • Samson Properties
“Molly's job is to find and attract mastery-based agents to the office, protect the culture, and make sure everyone is happy! ”






