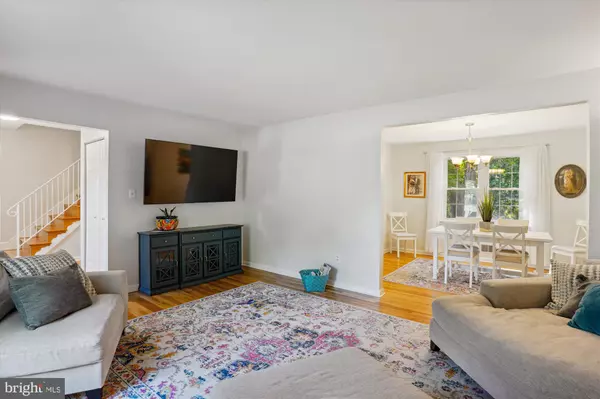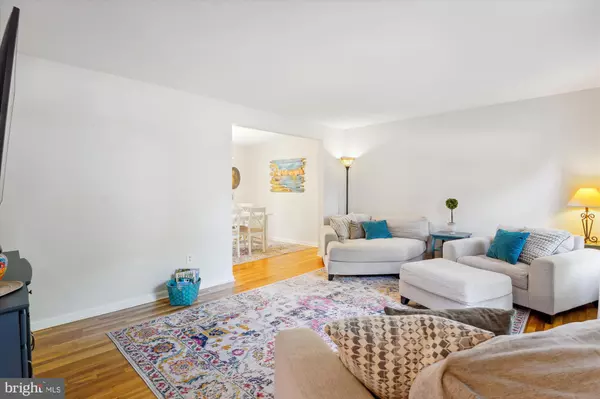$712,500
$699,900
1.8%For more information regarding the value of a property, please contact us for a free consultation.
4 Beds
3 Baths
2,627 SqFt
SOLD DATE : 12/09/2024
Key Details
Sold Price $712,500
Property Type Single Family Home
Sub Type Detached
Listing Status Sold
Purchase Type For Sale
Square Footage 2,627 sqft
Price per Sqft $271
Subdivision Aspen Hill Park
MLS Listing ID MDMC2147704
Sold Date 12/09/24
Style Colonial
Bedrooms 4
Full Baths 2
Half Baths 1
HOA Y/N N
Abv Grd Liv Area 1,927
Originating Board BRIGHT
Year Built 1971
Annual Tax Amount $6,789
Tax Year 2024
Lot Size 9,967 Sqft
Acres 0.23
Property Description
Welcome to this well-maintained and updated center hall colonial. The main and upper levels are flooded with natural light. Main level features include living room, dining room, powder room, laundry/mudroom with access to covered parking, family room with fireplace, updated kitchen with stainless steel appliances, ceramic floor and granite countertops, and French doors to large deck overlooking gorgeous landscaped and fenced yard.
The upper-level features primary bedroom with private bath and walk-in closet. Three additional large bedrooms and updated hall bath complete the upper-level floor plan.
The full-size lower level offers a finished family room with wainscotting, built-in shelving, huge storage room and French doors to rear yard. The owners have lovingly cared for this home for 27 years and it shows. The most recent improvements are the refinished wood floors, new architectural shingle roof and Trane HVAC system. Come see this turn-key home before it is gone! Price reduced today (11/8/2024)
Location
State MD
County Montgomery
Zoning R90
Rooms
Other Rooms Living Room, Dining Room, Primary Bedroom, Bedroom 2, Bedroom 3, Bedroom 4, Kitchen, Family Room, Laundry, Recreation Room, Storage Room, Primary Bathroom
Basement Daylight, Full, Partially Finished, Walkout Level
Interior
Interior Features Wood Floors, Walk-in Closet(s), Upgraded Countertops, Primary Bath(s), Formal/Separate Dining Room, Floor Plan - Traditional, Family Room Off Kitchen
Hot Water Natural Gas
Heating Forced Air
Cooling Central A/C
Flooring Ceramic Tile, Hardwood
Fireplaces Number 1
Fireplaces Type Wood
Fireplace Y
Heat Source Natural Gas
Laundry Main Floor
Exterior
Garage Spaces 1.0
Fence Fully, Wood
Water Access N
Roof Type Composite
Accessibility None
Total Parking Spaces 1
Garage N
Building
Story 3
Foundation Concrete Perimeter
Sewer Public Sewer
Water Public
Architectural Style Colonial
Level or Stories 3
Additional Building Above Grade, Below Grade
Structure Type Dry Wall
New Construction N
Schools
School District Montgomery County Public Schools
Others
Senior Community No
Tax ID 161301301036
Ownership Fee Simple
SqFt Source Assessor
Acceptable Financing Cash, FHA, Conventional
Listing Terms Cash, FHA, Conventional
Financing Cash,FHA,Conventional
Special Listing Condition Standard
Read Less Info
Want to know what your home might be worth? Contact us for a FREE valuation!

Our team is ready to help you sell your home for the highest possible price ASAP

Bought with Lee B. Aronow • Weichert, REALTORS
“Molly's job is to find and attract mastery-based agents to the office, protect the culture, and make sure everyone is happy! ”






