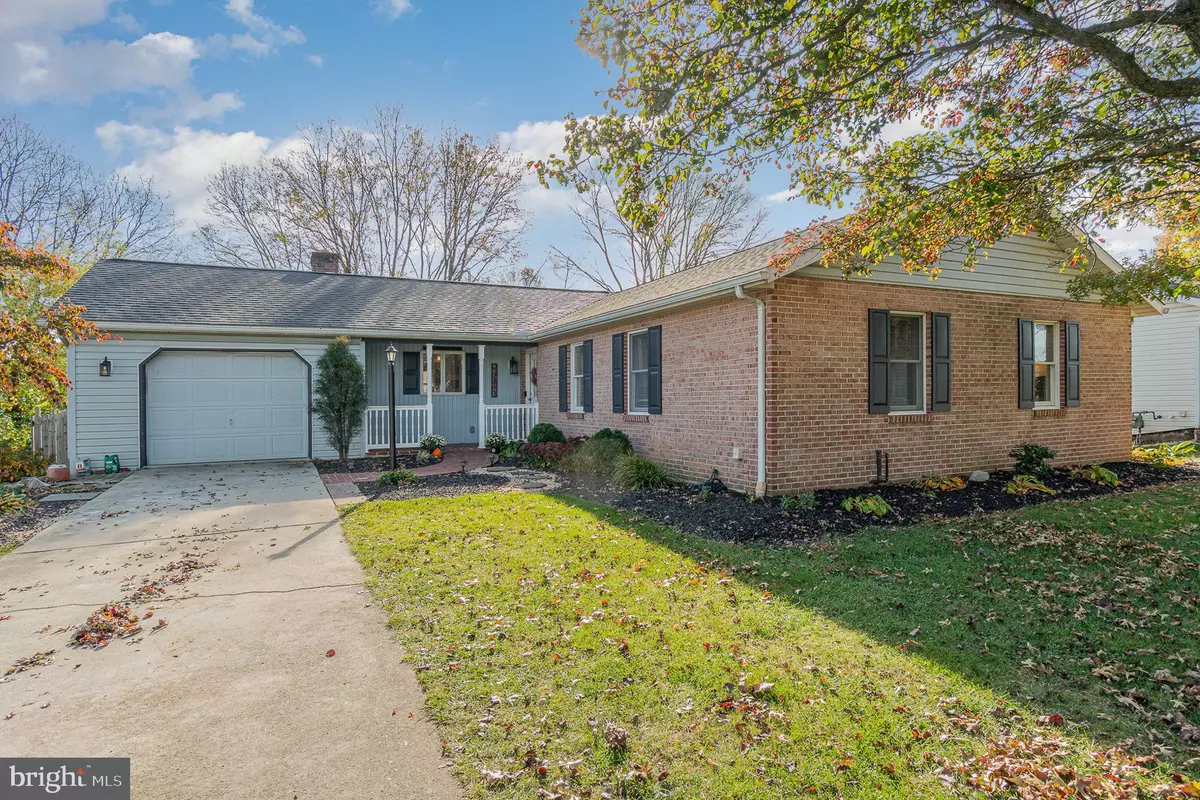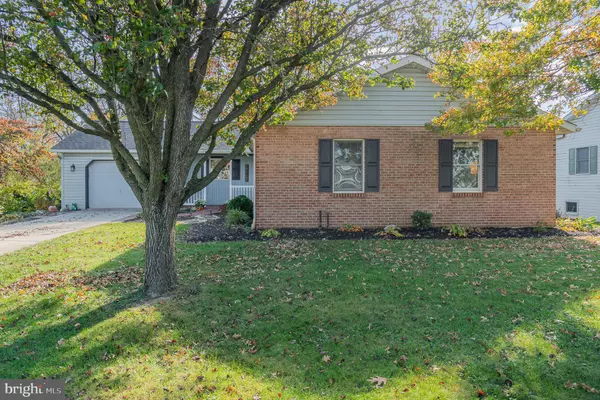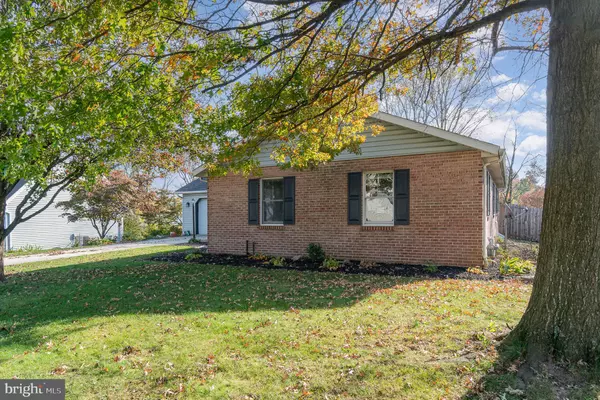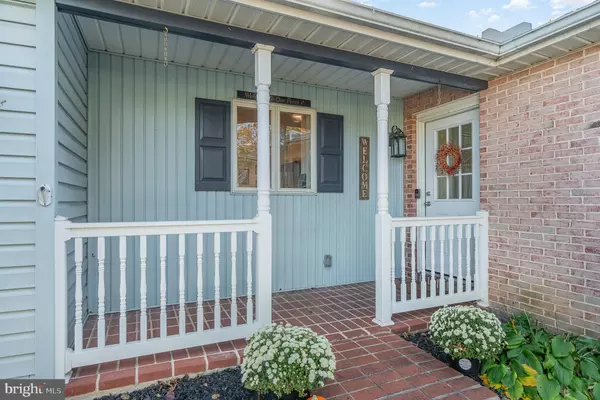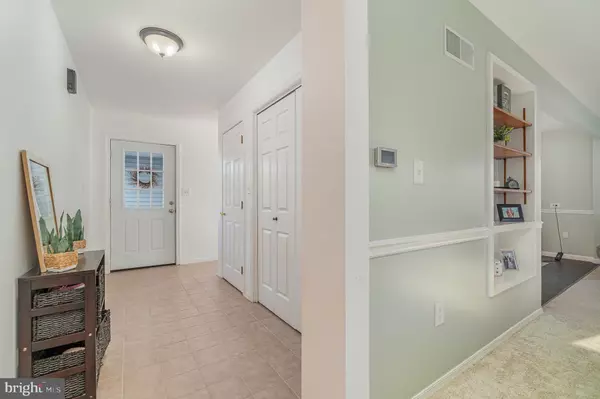$375,000
$369,900
1.4%For more information regarding the value of a property, please contact us for a free consultation.
3 Beds
2 Baths
1,708 SqFt
SOLD DATE : 12/10/2024
Key Details
Sold Price $375,000
Property Type Single Family Home
Sub Type Detached
Listing Status Sold
Purchase Type For Sale
Square Footage 1,708 sqft
Price per Sqft $219
Subdivision Trindle Spring
MLS Listing ID PACB2036476
Sold Date 12/10/24
Style Ranch/Rambler
Bedrooms 3
Full Baths 2
HOA Y/N N
Abv Grd Liv Area 1,708
Originating Board BRIGHT
Year Built 1990
Annual Tax Amount $2,957
Tax Year 2024
Lot Size 10,454 Sqft
Acres 0.24
Property Description
Welcome to this charming 3 bedroom, 2 full bathroom home located in the highly sought-after Mechanicsburg area. This home provides an opportunity for you to enjoy almost all it offers on one floor! The owners made appealing improvements, allowing for a larger than normal kitchen that flows into a dining space than onto the living room. With gas connections (Central AC 2023) you can enjoy the opportunity to efficient utilities. This home features a finished basement for additional living space so it's ready for you to bring your own tastes into it. Roof placed 2021 so plenty of life left on that!
Heading towards the backyard, you have a newly enclosed "all seasons" sunporch. Outside from that a large wooden deck ideal for outdoor gatherings. A tiered yard to alleviate water flow during any heavy rainstorms leaves you with creative space for the kids or a nice place to enjoy a firepit. Located within CV School district, this property is perfect for families looking to settle down in a friendly neighborhood with convenient access to schools, shopping, and dining options.
Don't miss out on the opportunity to make this house your forever home! Schedule a showing today and experience all that Mechanicsburg has to offer.
Location
State PA
County Cumberland
Area Silver Spring Twp (14438)
Zoning RESIDENTIAL
Rooms
Other Rooms Living Room, Dining Room, Primary Bedroom, Bedroom 2, Bedroom 3, Kitchen, Den, Foyer, Sun/Florida Room, Laundry, Other, Full Bath
Basement Other
Main Level Bedrooms 3
Interior
Interior Features Dining Area
Hot Water Electric
Heating Heat Pump - Electric BackUp
Cooling Central A/C
Equipment Dishwasher, Refrigerator, Washer, Dryer, Water Conditioner - Owned, Oven/Range - Electric
Fireplace N
Appliance Dishwasher, Refrigerator, Washer, Dryer, Water Conditioner - Owned, Oven/Range - Electric
Heat Source Natural Gas, Electric
Exterior
Exterior Feature Patio(s), Deck(s)
Parking Features Garage Door Opener, Garage - Front Entry
Garage Spaces 1.0
Utilities Available Natural Gas Available, Electric Available
Water Access N
Roof Type Asphalt
Accessibility None
Porch Patio(s), Deck(s)
Road Frontage Boro/Township, City/County
Attached Garage 1
Total Parking Spaces 1
Garage Y
Building
Lot Description Cleared, Level
Story 1
Foundation Concrete Perimeter
Sewer Public Sewer
Water Public
Architectural Style Ranch/Rambler
Level or Stories 1
Additional Building Above Grade, Below Grade
New Construction N
Schools
High Schools Cumberland Valley
School District Cumberland Valley
Others
Pets Allowed Y
Senior Community No
Tax ID 38-21-0291-097
Ownership Fee Simple
SqFt Source Assessor
Security Features Smoke Detector
Acceptable Financing Cash, Conventional, FHA, VA
Horse Property N
Listing Terms Cash, Conventional, FHA, VA
Financing Cash,Conventional,FHA,VA
Special Listing Condition Standard
Pets Allowed No Pet Restrictions
Read Less Info
Want to know what your home might be worth? Contact us for a FREE valuation!

Our team is ready to help you sell your home for the highest possible price ASAP

Bought with JERRAMEY LUCKENBAUGH • House Broker Realty LLC

“Molly's job is to find and attract mastery-based agents to the office, protect the culture, and make sure everyone is happy! ”

