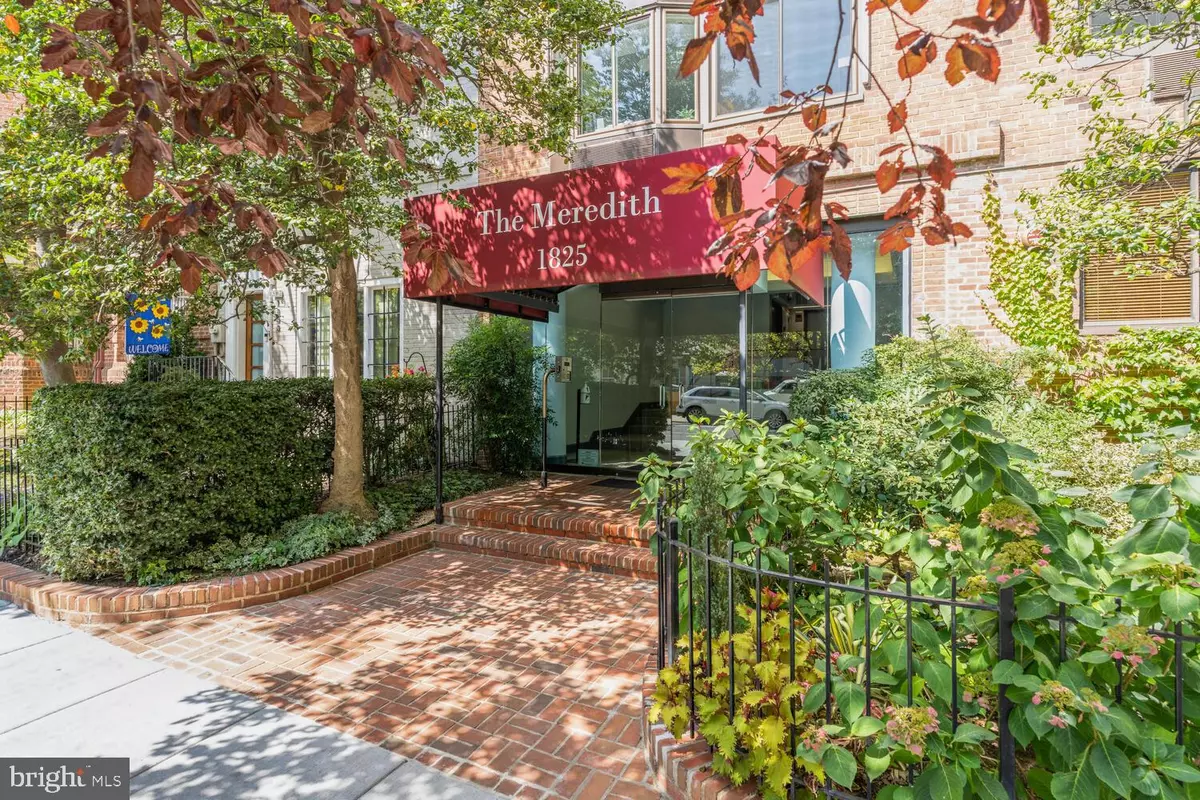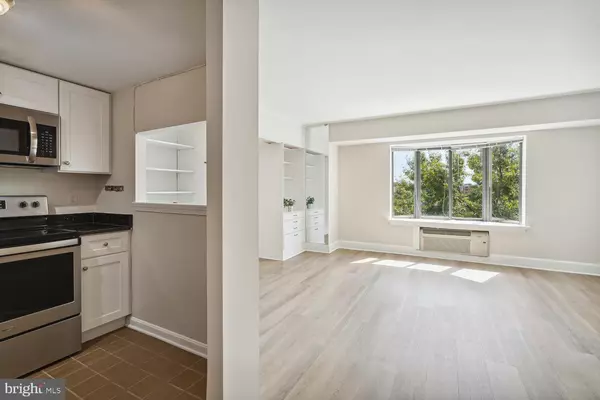$260,000
$269,000
3.3%For more information regarding the value of a property, please contact us for a free consultation.
1 Bath
428 SqFt
SOLD DATE : 12/10/2024
Key Details
Sold Price $260,000
Property Type Condo
Sub Type Condo/Co-op
Listing Status Sold
Purchase Type For Sale
Square Footage 428 sqft
Price per Sqft $607
Subdivision Dupont Circle
MLS Listing ID DCDC2158648
Sold Date 12/10/24
Style Contemporary
Full Baths 1
Condo Fees $369/mo
HOA Y/N N
Abv Grd Liv Area 428
Originating Board BRIGHT
Year Built 1951
Annual Tax Amount $2,101
Tax Year 2023
Property Description
PRICE CORRECTION! Don't miss this lovely, light-filled studio ideally located in the Dupont area with close proximity to Kalorama, and just steps from the Dupont Metro. With stunning views of the Washington Monument this bright and airy unit is designed to maximize both space and functionality. It features a spacious, freshly painted layout with updated luxury vinyl plank flooring. The chef's kitchen includes ample cabinet storage and a pass-through window, which allows light to flow through from the south-facing bay window. The main living area is generously sized to accommodate a sleeping area, living space, and even a small dining nook, with built-in drawers and space for a desk, providing additional storage and convenience. A brand-new heating and air conditioning unit (2024) ensures year-round comfort. The large walk-in closet further enhances storage capacity. Completing this perfect studio is a well-sized bathroom with a large vanity and recently updated tile floors. The Meredith is a secure building, with a common laundry room, and an expansive rooftop deck featuring a community herb garden, seating, and stunning views. Located on a tree-lined, quiet street with an impressive "Walk Score" of 98, this unit is a city lover's dream. Enjoy all that Dupont Circle has to offer, with close proximity to the metro and a variety of restaurants and shops.
Location
State DC
County Washington
Zoning ABC123
Interior
Interior Features Combination Kitchen/Dining, Built-Ins, Elevator, Window Treatments, Floor Plan - Open, Efficiency
Hot Water Electric
Heating Wall Unit
Cooling Wall Unit
Flooring Luxury Vinyl Plank
Equipment Dishwasher, Disposal, Microwave, Refrigerator, Stove
Fireplace N
Appliance Dishwasher, Disposal, Microwave, Refrigerator, Stove
Heat Source Electric
Laundry Common
Exterior
Utilities Available Cable TV Available
Amenities Available Elevator, Laundry Facilities
Water Access N
Accessibility Elevator
Garage N
Building
Story 1
Unit Features Mid-Rise 5 - 8 Floors
Sewer Public Sewer
Water Public
Architectural Style Contemporary
Level or Stories 1
Additional Building Above Grade, Below Grade
New Construction N
Schools
School District District Of Columbia Public Schools
Others
Pets Allowed Y
HOA Fee Include Custodial Services Maintenance,Ext Bldg Maint,Insurance,Reserve Funds,Sewer,Snow Removal,Trash,Water
Senior Community No
Tax ID 0131//2059
Ownership Condominium
Security Features Main Entrance Lock
Special Listing Condition Standard
Pets Allowed Cats OK, Number Limit
Read Less Info
Want to know what your home might be worth? Contact us for a FREE valuation!

Our team is ready to help you sell your home for the highest possible price ASAP

Bought with Saurabh Prakash • Samson Properties
“Molly's job is to find and attract mastery-based agents to the office, protect the culture, and make sure everyone is happy! ”






