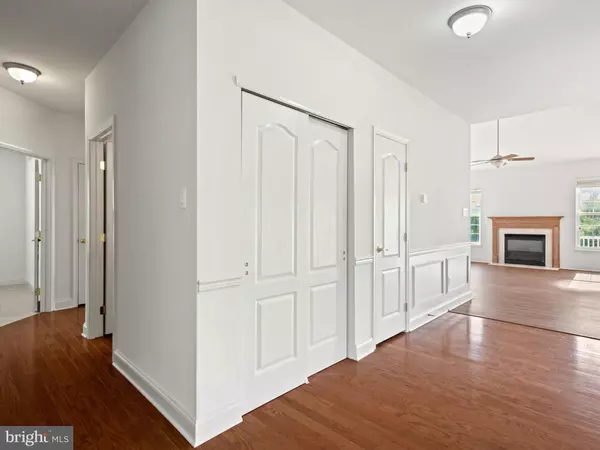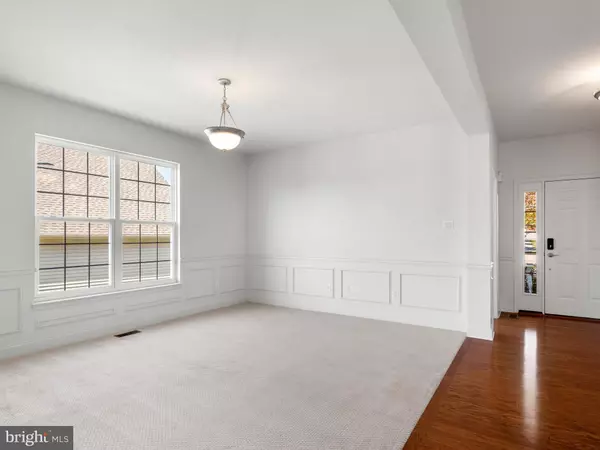$470,000
$439,900
6.8%For more information regarding the value of a property, please contact us for a free consultation.
2 Beds
2 Baths
2,204 SqFt
SOLD DATE : 12/10/2024
Key Details
Sold Price $470,000
Property Type Single Family Home
Sub Type Detached
Listing Status Sold
Purchase Type For Sale
Square Footage 2,204 sqft
Price per Sqft $213
Subdivision Hillview
MLS Listing ID PACT2070310
Sold Date 12/10/24
Style Ranch/Rambler,Traditional
Bedrooms 2
Full Baths 2
HOA Fees $292/mo
HOA Y/N Y
Abv Grd Liv Area 2,204
Originating Board BRIGHT
Year Built 2006
Annual Tax Amount $8,242
Tax Year 2023
Lot Size 8,657 Sqft
Acres 0.2
Lot Dimensions 0.00 x 0.00
Property Description
Rarely offered single family home in the sought after Villages at Hillview community. Sun-filled home with beautiful, private view of green space. Open kitchen, family room and breakfast area are flanked with new luxury vinyl planks for beauty and durability. The same plank flooring has been installed in hall bathroom and laundry room. Neutral new carpeting in both bedrooms, office and living room - along with fresh paint throughout provide a clean palate for you to make this house YOUR home. Owner en suite with large walk-in closet. New air conditioning system (8/24), and newer washer/dryer and garage doors (2023). Owner owned (not leased!) solar panels on back roof of house provide significantly reduced electric costs. Ring surveillance and Wyze door lock offer remote lock ability. Full, walk-out basement provides 2000+ square feel of unfinished space waiting to be customized to your liking. Stair chair lift to basement can be easily removed if not needed as can the wheelchair ramp from garage to laundry room. Community includes a club house, library, tennis/pickle ball courts, two pools (one inside and one out), fitness center, and billiards/game room. Residents of Hillview meet for a plethora of activities including, golf, bowling, pinochle, book club, bocce, mahjong, etc. So many opportunities to meet friends with similar interests. Located minutes to Rt 30 and 202. Welcome Home to this fun and active 55+ community.
Location
State PA
County Chester
Area Valley Twp (10338)
Zoning R10
Rooms
Other Rooms Living Room, Dining Room, Primary Bedroom, Kitchen, Family Room, Bedroom 1, Other, Attic
Basement Full
Main Level Bedrooms 2
Interior
Interior Features Primary Bath(s), Kitchen - Island, Ceiling Fan(s), Bathroom - Stall Shower, Kitchen - Eat-In, Dining Area, Family Room Off Kitchen, Formal/Separate Dining Room, Pantry, Walk-in Closet(s), Wood Floors, Combination Dining/Living
Hot Water Natural Gas
Heating Forced Air
Cooling Central A/C
Flooring Wood, Vinyl, Carpet
Fireplaces Number 1
Fireplaces Type Marble, Gas/Propane
Equipment Disposal, Built-In Microwave, Dishwasher, Dryer - Gas, Oven/Range - Gas, Refrigerator, Washer, Water Heater
Furnishings No
Fireplace Y
Window Features Double Pane,Screens
Appliance Disposal, Built-In Microwave, Dishwasher, Dryer - Gas, Oven/Range - Gas, Refrigerator, Washer, Water Heater
Heat Source Natural Gas
Laundry Main Floor
Exterior
Exterior Feature Deck(s)
Parking Features Inside Access, Garage Door Opener
Garage Spaces 6.0
Utilities Available Cable TV, Natural Gas Available
Amenities Available Swimming Pool, Club House, Fitness Center, Pool - Indoor, Pool - Outdoor, Retirement Community
Water Access N
Roof Type Pitched,Shingle
Street Surface Paved
Accessibility Chairlift, Ramp - Main Level, Low Pile Carpeting, Level Entry - Main
Porch Deck(s)
Attached Garage 2
Total Parking Spaces 6
Garage Y
Building
Lot Description Sloping, Open, Front Yard, Rear Yard, SideYard(s)
Story 1
Foundation Concrete Perimeter
Sewer Public Sewer
Water Public
Architectural Style Ranch/Rambler, Traditional
Level or Stories 1
Additional Building Above Grade, Below Grade
Structure Type 9'+ Ceilings
New Construction N
Schools
School District Coatesville Area
Others
Pets Allowed Y
HOA Fee Include Pool(s),Common Area Maintenance,Lawn Maintenance,Snow Removal,Insurance,Health Club,All Ground Fee,Management
Senior Community Yes
Age Restriction 55
Tax ID 38-03 -0236
Ownership Fee Simple
SqFt Source Assessor
Security Features Exterior Cameras
Acceptable Financing Conventional, Cash
Horse Property N
Listing Terms Conventional, Cash
Financing Conventional,Cash
Special Listing Condition Standard
Pets Allowed Case by Case Basis
Read Less Info
Want to know what your home might be worth? Contact us for a FREE valuation!

Our team is ready to help you sell your home for the highest possible price ASAP

Bought with Nikolitsa Thompson • EXP Realty, LLC

“Molly's job is to find and attract mastery-based agents to the office, protect the culture, and make sure everyone is happy! ”






