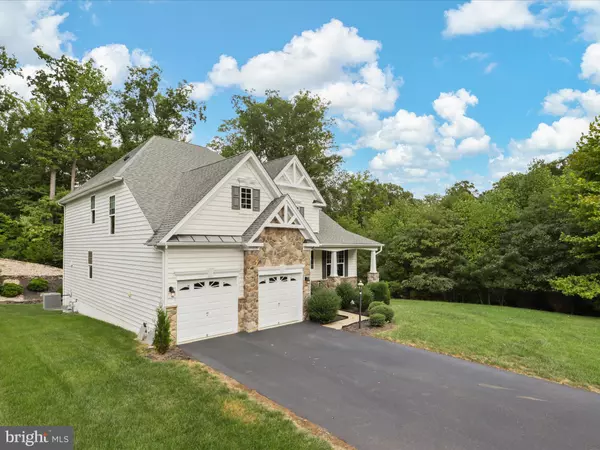$690,000
$729,000
5.3%For more information regarding the value of a property, please contact us for a free consultation.
5 Beds
5 Baths
5,000 SqFt
SOLD DATE : 12/10/2024
Key Details
Sold Price $690,000
Property Type Single Family Home
Sub Type Detached
Listing Status Sold
Purchase Type For Sale
Square Footage 5,000 sqft
Price per Sqft $138
Subdivision Preserve At Smith Run
MLS Listing ID VAFB2006828
Sold Date 12/10/24
Style Colonial
Bedrooms 5
Full Baths 4
Half Baths 1
HOA Fees $27/ann
HOA Y/N Y
Abv Grd Liv Area 3,800
Originating Board BRIGHT
Year Built 2013
Annual Tax Amount $3,862
Tax Year 2022
Lot Size 0.350 Acres
Acres 0.35
Property Description
For Sale near Mary Washington Hospital in the City of Fredericksburg, VA. Gorgeous single family home on a large lot in a cul-de-sac. Original owners custom built this home in 2013. The custom Kone elevator will take you to all 3 floors/levels. Beautiful colonial style home with a vaulted ceiling foyer which leads to a half bath on main and an in-home office. Also on the main level is the family room, dining room, access to a large rear porch and the kitchen. The family room and office have custom built-ins. Other upgrades include coffered ceilings, wrought iron spindles, soft close cabinets, cathedral style doors, pendant and recessed lighting, pocket doors along with a tasteful wall color and elegant design. The top level has 5 bedrooms, 3 full bathrooms.and a clothes washer/dryer. The primary bathroom has a large soaker tub with separate shower and dual vanities. Tons of storage and closet space. The basement is a walkout level featuring beautiful stamped concrete and upgraded landscaping in the rear yard. The basement has a full bathroom, more storage and open concept living area; there is a plumbing rough in for a future wet bar. Truly a high end and well maintained home. Peaceful setting backing up to trees. Love where you live.
Location
State VA
County Fredericksburg City
Zoning R1
Rooms
Basement Fully Finished, Heated, Improved, Interior Access, Outside Entrance, Sump Pump, Walkout Level, Windows
Interior
Interior Features Ceiling Fan(s), Chair Railings, Crown Moldings, Family Room Off Kitchen, Floor Plan - Open, Kitchen - Eat-In, Kitchen - Island, Kitchen - Gourmet, Recessed Lighting, Walk-in Closet(s), Window Treatments, Wood Floors
Hot Water Electric
Heating Forced Air
Cooling Central A/C, Ceiling Fan(s)
Flooring Carpet, Hardwood
Fireplace N
Heat Source Natural Gas
Exterior
Exterior Feature Deck(s), Patio(s)
Parking Features Garage - Front Entry, Garage Door Opener
Garage Spaces 2.0
Water Access N
Accessibility Elevator
Porch Deck(s), Patio(s)
Road Frontage Public
Attached Garage 2
Total Parking Spaces 2
Garage Y
Building
Story 3
Foundation Slab
Sewer Public Sewer
Water Public
Architectural Style Colonial
Level or Stories 3
Additional Building Above Grade, Below Grade
New Construction N
Schools
High Schools James Monroe
School District Fredericksburg City Public Schools
Others
Senior Community No
Tax ID 7779-17-1766
Ownership Fee Simple
SqFt Source Estimated
Horse Property N
Special Listing Condition Standard
Read Less Info
Want to know what your home might be worth? Contact us for a FREE valuation!

Our team is ready to help you sell your home for the highest possible price ASAP

Bought with Nicholas Leigh • Town & Country Elite Realty, LLC.
“Molly's job is to find and attract mastery-based agents to the office, protect the culture, and make sure everyone is happy! ”






