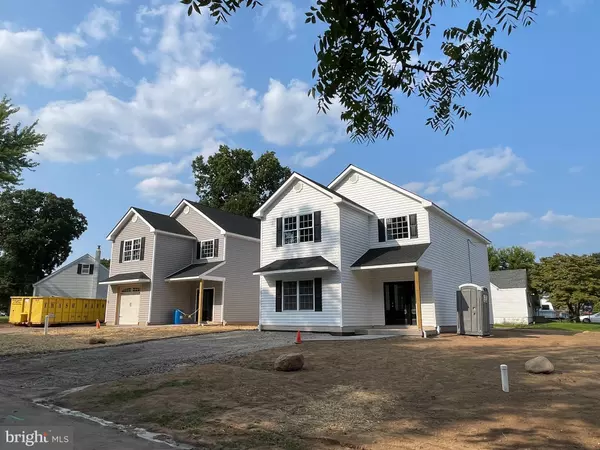$495,000
$495,000
For more information regarding the value of a property, please contact us for a free consultation.
4 Beds
3 Baths
2,187 SqFt
SOLD DATE : 12/10/2024
Key Details
Sold Price $495,000
Property Type Single Family Home
Sub Type Detached
Listing Status Sold
Purchase Type For Sale
Square Footage 2,187 sqft
Price per Sqft $226
Subdivision Croydon
MLS Listing ID PABU2079356
Sold Date 12/10/24
Style Colonial
Bedrooms 4
Full Baths 3
HOA Y/N N
Abv Grd Liv Area 2,187
Originating Board BRIGHT
Year Built 2024
Annual Tax Amount $560
Tax Year 2024
Lot Size 6,785 Sqft
Acres 0.16
Lot Dimensions 59x115
Property Description
This stunning new construction home boasts 4 bedrooms and 3 full baths with upgrades throughout including a first-floor bedroom and full bathroom! You will enter from the covered porch into the two-story foyer to your amazing open floor concept first floor. The luxury kitchen has an extra large breakfast bar with granite counters, under cabinet, lighting, recessed, lighting, tile, backsplash, stainless steel appliances, and so much more. The first floor has an open concept, kitchen/dining/living room area making this home great for entertaining! Finishing out the first floor is a well sized bedroom with access to the full bath from both the bedroom and foyer. There is an upgraded decorative sliding door with access from the dining area to the back patio Upstairs, the primary bedroom with ensuite awaits. The expansive space with vaulted ceiling is complete with two walk in closets. The primary bathroom features a double vanity and a large, tiled stall shower. There are two remaining well sized bedrooms on the 2nd floor. The hall bath is beautifully tiled and has a tub shower combination and for your convenience there is a nice sized 2nd floor laundry area. Located near major highways, for ease of commuting to both Philadelphia and New York City. Enjoy the convenience of nearby shopping and fine dining. Estimated November delivery. Call listing agent with any questions!
Location
State PA
County Bucks
Area Bristol Twp (10105)
Zoning R3
Rooms
Other Rooms Living Room, Primary Bedroom, Bedroom 2, Bedroom 3, Bedroom 4, Kitchen, Laundry, Primary Bathroom, Full Bath
Main Level Bedrooms 1
Interior
Interior Features Bathroom - Tub Shower, Bathroom - Stall Shower, Breakfast Area, Carpet, Combination Dining/Living, Combination Kitchen/Dining, Combination Kitchen/Living, Dining Area, Floor Plan - Open, Entry Level Bedroom, Kitchen - Gourmet, Primary Bath(s), Recessed Lighting, Upgraded Countertops, Walk-in Closet(s)
Hot Water Electric
Heating Forced Air
Cooling Central A/C
Equipment Built-In Microwave, Dishwasher, Disposal, Oven - Self Cleaning, Oven/Range - Electric, Stainless Steel Appliances, Water Heater
Fireplace N
Appliance Built-In Microwave, Dishwasher, Disposal, Oven - Self Cleaning, Oven/Range - Electric, Stainless Steel Appliances, Water Heater
Heat Source Electric
Laundry Upper Floor, Hookup
Exterior
Garage Spaces 2.0
Water Access N
Accessibility None
Total Parking Spaces 2
Garage N
Building
Story 2
Foundation Slab
Sewer Public Sewer
Water Well
Architectural Style Colonial
Level or Stories 2
Additional Building Above Grade, Below Grade
New Construction Y
Schools
School District Bristol Township
Others
Senior Community No
Tax ID 05-054-050-001
Ownership Fee Simple
SqFt Source Assessor
Acceptable Financing Cash, Conventional, FHA, VA
Listing Terms Cash, Conventional, FHA, VA
Financing Cash,Conventional,FHA,VA
Special Listing Condition Standard
Read Less Info
Want to know what your home might be worth? Contact us for a FREE valuation!

Our team is ready to help you sell your home for the highest possible price ASAP

Bought with John H Katein IV • Century 21 Veterans-Newtown

“Molly's job is to find and attract mastery-based agents to the office, protect the culture, and make sure everyone is happy! ”






