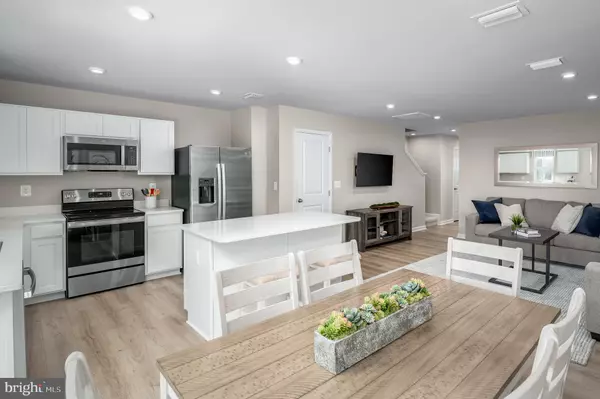$249,990
$249,990
For more information regarding the value of a property, please contact us for a free consultation.
3 Beds
2 Baths
1,442 SqFt
SOLD DATE : 12/04/2024
Key Details
Sold Price $249,990
Property Type Townhouse
Sub Type Interior Row/Townhouse
Listing Status Sold
Purchase Type For Sale
Square Footage 1,442 sqft
Price per Sqft $173
Subdivision Cardinal Pointe
MLS Listing ID WVBE2034598
Sold Date 12/04/24
Style Traditional
Bedrooms 3
Full Baths 2
HOA Fees $27/mo
HOA Y/N Y
Abv Grd Liv Area 1,442
Originating Board BRIGHT
Tax Year 2024
Lot Size 2,000 Sqft
Acres 0.05
Property Description
QUICK-MOVE-IN, DECEMBER DELIVERY, TOWNHOME at Cardinal Pointe, full of style and savings! This stunning, brand new 3-bedroom, 2.5 bathroom townhome is a perfect blend of modern design and comfort. With an open floorplan and contemporary finishes, this home offers both style and functionality. Top Features include a luxurious primary suite w/ an oversized walk-in closet and private bath, 2 full bathrooms and a powder room on the first floor include modern fixtures and finishes throughout, and the 1-car garage is equipped w/ a garage door opener. This home features an open concept living area...perfect for entertaining w/ large windows and natural light, fully equipped kitchen w/ an island and stainless steel appliances, and outdoor space that includes the largest townhome yards in Hedgesville and surrounding areas...perfect for relaxing or small gatherings. The community is surrounded w/ mountain views and close to shopping, dining, and entertainment. 15 minutes to Hagerstown, 30 minutes to Frederick and 30 minutes to Winchester w/ easy access to major highways and public transportation. The popular Spring Mills School Campus is just 1 mile away. The townhome is located in a vibrant, up-and-coming neighborhood in the most sought-after location. Don't miss your chance to own a piece of this beautiful community. Contact us today for a private tour. Photos are representative only.
Location
State WV
County Berkeley
Zoning RESIDENTIAL
Interior
Interior Features Floor Plan - Open, Recessed Lighting, Walk-in Closet(s)
Hot Water Electric
Heating Forced Air
Cooling Central A/C, Heat Pump(s)
Equipment Dishwasher, Disposal, Dryer, Energy Efficient Appliances, Icemaker, Microwave, Oven/Range - Electric, Refrigerator, Washer
Appliance Dishwasher, Disposal, Dryer, Energy Efficient Appliances, Icemaker, Microwave, Oven/Range - Electric, Refrigerator, Washer
Heat Source Electric
Laundry Upper Floor, Dryer In Unit, Washer In Unit
Exterior
Parking Features Garage - Front Entry, Garage Door Opener, Inside Access
Garage Spaces 2.0
Water Access N
Accessibility None
Attached Garage 1
Total Parking Spaces 2
Garage Y
Building
Lot Description Level, Rear Yard
Story 2
Foundation Slab
Sewer Public Sewer
Water Public
Architectural Style Traditional
Level or Stories 2
Additional Building Above Grade
New Construction Y
Schools
High Schools Spring Mills
School District Berkeley County Schools
Others
Senior Community No
Tax ID NO TAX RECORD
Ownership Fee Simple
SqFt Source Estimated
Special Listing Condition Standard
Read Less Info
Want to know what your home might be worth? Contact us for a FREE valuation!

Our team is ready to help you sell your home for the highest possible price ASAP

Bought with Non Member • Metropolitan Regional Information Systems, Inc.
“Molly's job is to find and attract mastery-based agents to the office, protect the culture, and make sure everyone is happy! ”






