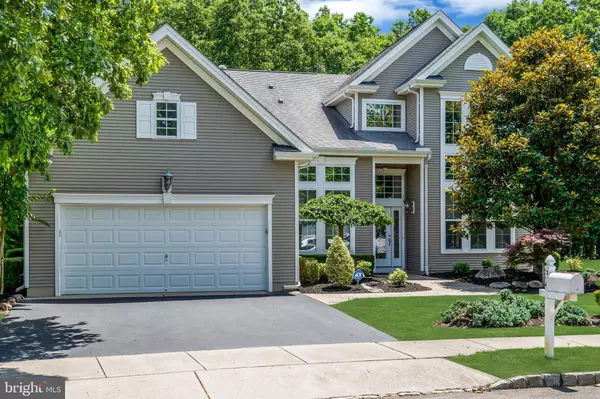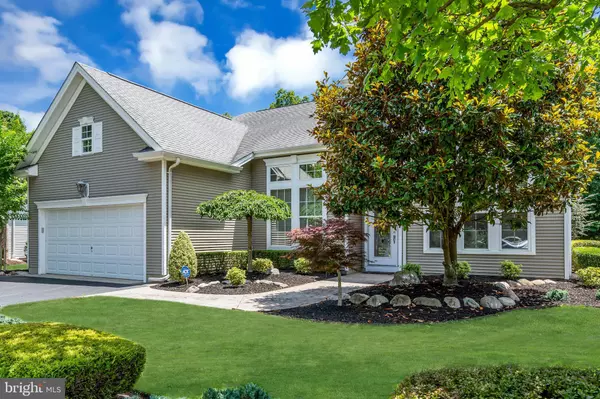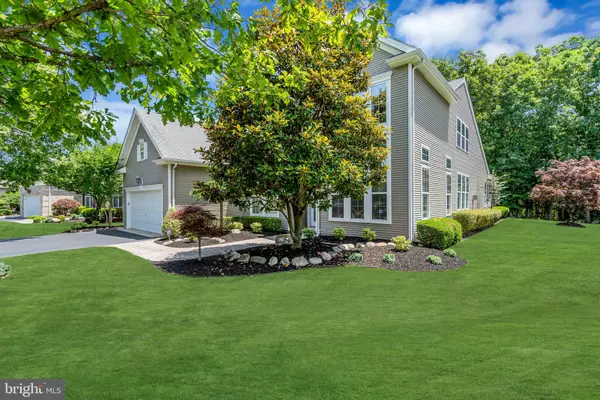$790,000
$799,900
1.2%For more information regarding the value of a property, please contact us for a free consultation.
3 Beds
4 Baths
4,121 SqFt
SOLD DATE : 12/09/2024
Key Details
Sold Price $790,000
Property Type Single Family Home
Sub Type Detached
Listing Status Sold
Purchase Type For Sale
Square Footage 4,121 sqft
Price per Sqft $191
Subdivision Four Seasons@Metedec
MLS Listing ID NJOC2026950
Sold Date 12/09/24
Style Colonial
Bedrooms 3
Full Baths 3
Half Baths 1
HOA Fees $335/mo
HOA Y/N Y
Abv Grd Liv Area 4,121
Originating Board BRIGHT
Year Built 2003
Annual Tax Amount $12,947
Tax Year 2023
Lot Size 10,890 Sqft
Acres 0.25
Lot Dimensions 0.00 x 0.00
Property Description
Beauty, elegance, spacious and wonderful are the words describing your next home. 4121 square feet, 3 bedrooms and 3 and a half baths, with a first floor office/study which can easily serve as a guest bedroom with attached full bath. You will want for nothing and love everything, from the vaulted and tray ceilings, chandeliers (living room with motorized chandelier for easy bulb change), to the absolutely gorgeous kitchen and adjoining family room with built ins, fireplace, and a wet bar second to none. The kitchen is absolutely wonderful with granite countertops, 42 inch cherry cabinets with recessed and pendant lighting, and a beautiful bay window to view your backyard and expansive hardscaped patio. Hardwood flooring and decorative moldings abound, joined by pendants, recessed lighting and truly beautiful decorating throughout. The first floor master bedroom is roomy with both a high and tray ceiling, decorative molding, and elegant columns. Beautifully decorated and with a walk in closet with custom cherry cabinetry. The full master bath is a sight to behold. Double doors lead the way to two separate sinks, a soaking tub with jets and a large walk in shower. The second floor has balconies which overlook both the living and dining rooms, as well as the kitchen and great room. The overlook is huge and specifically designed to allow for a pool table, entertaining, or whatever your heart desires. There is a second floor bedroom and a beautifully appointed full bath. Entertaining guests and family is seamlessly done from inside to the outside on a beautifully created and large paver patio with low walls and custom lighting. Your view in the rear is a beautifully wooded area with wildlife and provides you the utmost in privacy. And last but certainly not least? A carpeted staircase in the garage leads to a large fully finished, heated and air conditioned room to provide for the perfect man cave or indoor she shed! Fantastic club facilities, indoor inground pool and so much more! Welcome home to luxurious living in a beautiful community!
Location
State NJ
County Ocean
Area Jackson Twp (21512)
Zoning PRC
Rooms
Other Rooms Living Room, Dining Room, Primary Bedroom, Bedroom 2, Kitchen, Foyer, Bedroom 1, 2nd Stry Fam Ovrlk, Study, Great Room, Loft, Utility Room, Bathroom 1, Bathroom 2, Primary Bathroom, Half Bath
Main Level Bedrooms 2
Interior
Interior Features Attic, Bar, Breakfast Area, Built-Ins, Carpet, Ceiling Fan(s), Central Vacuum, Chair Railings, Crown Moldings, Entry Level Bedroom, Floor Plan - Open, Kitchen - Eat-In, Kitchen - Gourmet, Kitchen - Island, Kitchen - Table Space, Primary Bath(s), Recessed Lighting, Bathroom - Soaking Tub, Sprinkler System, Bathroom - Stall Shower, Bathroom - Tub Shower, Upgraded Countertops, Walk-in Closet(s), Wet/Dry Bar, Window Treatments, Wood Floors
Hot Water Natural Gas
Heating Forced Air, Zoned
Cooling Central A/C, Ceiling Fan(s), Zoned
Flooring Carpet, Ceramic Tile, Hardwood, Solid Hardwood
Fireplaces Number 1
Fireplaces Type Corner, Gas/Propane
Equipment Built-In Range, Central Vacuum, Dishwasher, Dryer, Dryer - Gas, Oven - Self Cleaning, Oven - Double, Oven/Range - Gas, Refrigerator, Washer
Fireplace Y
Appliance Built-In Range, Central Vacuum, Dishwasher, Dryer, Dryer - Gas, Oven - Self Cleaning, Oven - Double, Oven/Range - Gas, Refrigerator, Washer
Heat Source Natural Gas
Laundry Main Floor
Exterior
Exterior Feature Patio(s)
Parking Features Additional Storage Area, Garage - Front Entry, Garage Door Opener, Inside Access, Oversized
Garage Spaces 2.0
Utilities Available Cable TV, Natural Gas Available, Phone, Sewer Available, Water Available
Water Access N
Roof Type Architectural Shingle
Accessibility 2+ Access Exits
Porch Patio(s)
Attached Garage 2
Total Parking Spaces 2
Garage Y
Building
Lot Description Backs to Trees, Landscaping, Premium
Story 2
Foundation Slab
Sewer Public Sewer
Water Public
Architectural Style Colonial
Level or Stories 2
Additional Building Above Grade, Below Grade
Structure Type 2 Story Ceilings,9'+ Ceilings,Cathedral Ceilings,Tray Ceilings,Vaulted Ceilings
New Construction N
Others
HOA Fee Include Common Area Maintenance,Lawn Maintenance,Management,Pool(s),Road Maintenance,Security Gate,Snow Removal,Trash
Senior Community Yes
Age Restriction 55
Tax ID 12-00701-00125
Ownership Fee Simple
SqFt Source Assessor
Security Features Security Gate,Security System
Horse Property N
Special Listing Condition Standard
Read Less Info
Want to know what your home might be worth? Contact us for a FREE valuation!

Our team is ready to help you sell your home for the highest possible price ASAP

Bought with NON MEMBER • Non Subscribing Office
“Molly's job is to find and attract mastery-based agents to the office, protect the culture, and make sure everyone is happy! ”






