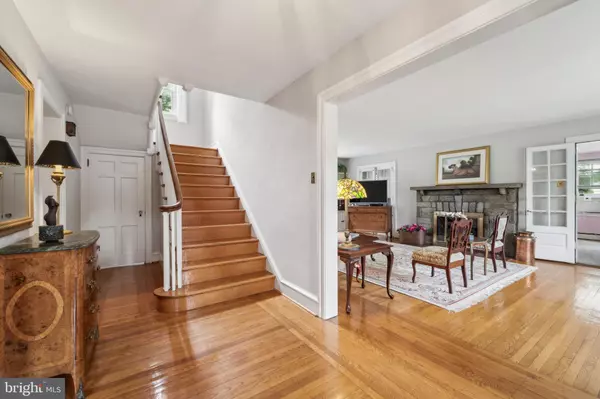$815,000
$825,000
1.2%For more information regarding the value of a property, please contact us for a free consultation.
5 Beds
3 Baths
2,928 SqFt
SOLD DATE : 12/12/2024
Key Details
Sold Price $815,000
Property Type Single Family Home
Sub Type Detached
Listing Status Sold
Purchase Type For Sale
Square Footage 2,928 sqft
Price per Sqft $278
Subdivision Merion Golf Estates
MLS Listing ID PADE2075710
Sold Date 12/12/24
Style Colonial
Bedrooms 5
Full Baths 2
Half Baths 1
HOA Y/N N
Abv Grd Liv Area 2,928
Originating Board BRIGHT
Year Built 1920
Annual Tax Amount $10,951
Tax Year 2023
Lot Size 0.330 Acres
Acres 0.33
Lot Dimensions 95.00 x 150.00
Property Description
Homes like this come along once a generation! They are loved for a lifetime and only exchange hands on rare occasion. Welcome to this elegant center hall 3 story colonial in the Merion Golf neighborhood of Haverford Twp. Sitting up above the street facing W. Clearfield, a wide and deep lot (95' x 150') adds to the wonderful curb appeal with a 1/3 acre of manicured yard. Walking up, the teal shutters and pink door accent the light stucco exterior, with three curved roof dormers and a new architectural shingle roof with copper flashing (2024). To your left you'll notice the private double wide driveway (side by side off-street parking) that leads to the 2 car detached garage w/rear storage shed. Entering the home, a wide and welcoming center hall with hardwood floors shines and natural light comes through a stunning original window at the top of the wide staircase. To the right of the center hall you'll find a large living room with built-in book shelves, as well as, a stone fireplace with gas insert. Beyond the living room is the enclosed porch, providing additional living space as a den or home office, and includes a separate entrance, half bath with marble flooring and large storage closets. To the left of the center hall, you'll find a formal dining room lined with tall windows with entrances to a cozy back den/office space, as well as, the eat-in-kitchen. The kitchen offers great space with white cabinetry, ceramic tile floor, gas cooking, pantry closet, window overlooking the back patio/yard and 2 exits, one to the patio and one to a mud room that heads towards the garage and side yard. Out back you'll find a wonderfully large fenced yard with flagstone patio & awning, custom lighting, and an 8 person hot tub! Heading to the second floor, you'll find a large main bedroom with multiple closets (including a cedar closet) and two doors leading out to the front porch roof. Further, you'll find a full hall bath with 2 sinks, tub/shower and granite flooring, as well as, 2 additional bedrooms. Stairs off the main hall lead up to the 3rd floor that presents 2 more bright bedrooms and a hall bath with stall shower. Off the back of the first floor hall, you'll find stairs down to a full unfinished basement, that provides great space and potential to be finished. The space has been well maintained with french drains and sump pumps, and includes plenty of storage space, a laundry area and steps up to Bilco doors that open towards the driveway. Other great features of the home include a Kohler whole house generator, all 3 flat roofs removed and replaced in 2021, new main roof (2024), new fencing and 2 gates (2024), gas boiler and hot water, and much more. Located in a great sidewalk neighborhood close to parks (Paddock and Merwood), schools, shopping and restaurants in Oakmont, public transit (bus and high speed trolley), walking trails (Pennsy Trail), 1/4 mile to world-renowned Merion Golf Club, and just a short drive to the Haverford Reserve. If you love the character and are looking for a place to call home for your next generation, don't miss this opportunity.
Location
State PA
County Delaware
Area Haverford Twp (10422)
Zoning RESIDENTIAL
Rooms
Other Rooms Living Room, Dining Room, Primary Bedroom, Bedroom 2, Bedroom 3, Bedroom 4, Bedroom 5, Kitchen, Den, Basement, Laundry, Office, Bathroom 1, Bathroom 2, Half Bath
Basement Full
Interior
Interior Features Bathroom - Stall Shower, Bathroom - Tub Shower, Carpet, Cedar Closet(s), Ceiling Fan(s), Floor Plan - Traditional, Formal/Separate Dining Room, Kitchen - Eat-In, Pantry, Recessed Lighting, Wood Floors, Built-Ins, Breakfast Area
Hot Water Natural Gas
Heating Hot Water
Cooling Window Unit(s)
Flooring Carpet, Ceramic Tile, Hardwood
Fireplaces Number 1
Fireplaces Type Gas/Propane, Insert
Fireplace Y
Heat Source Natural Gas
Laundry Basement
Exterior
Exterior Feature Patio(s), Porch(es), Enclosed
Parking Features Garage - Front Entry
Garage Spaces 6.0
Fence Fully, Wood
Water Access N
Roof Type Architectural Shingle
Accessibility None
Porch Patio(s), Porch(es), Enclosed
Total Parking Spaces 6
Garage Y
Building
Story 2.5
Foundation Stone
Sewer Public Sewer
Water Public
Architectural Style Colonial
Level or Stories 2.5
Additional Building Above Grade, Below Grade
New Construction N
Schools
Elementary Schools Coopertown
Middle Schools Haverford
High Schools Haverford Senior
School District Haverford Township
Others
Senior Community No
Tax ID 22-03-00708-00
Ownership Fee Simple
SqFt Source Assessor
Special Listing Condition Standard
Read Less Info
Want to know what your home might be worth? Contact us for a FREE valuation!

Our team is ready to help you sell your home for the highest possible price ASAP

Bought with John Port • Long & Foster Real Estate, Inc.

“Molly's job is to find and attract mastery-based agents to the office, protect the culture, and make sure everyone is happy! ”






