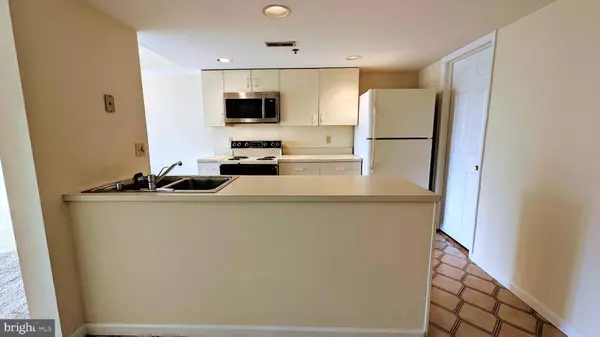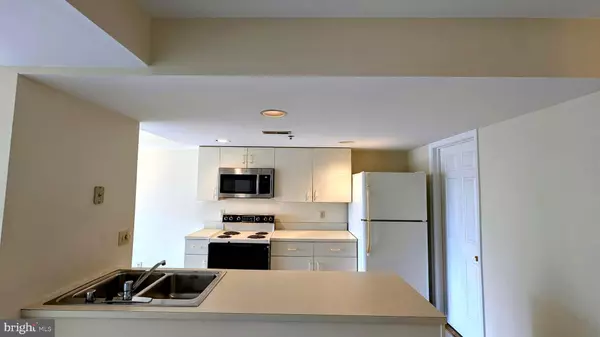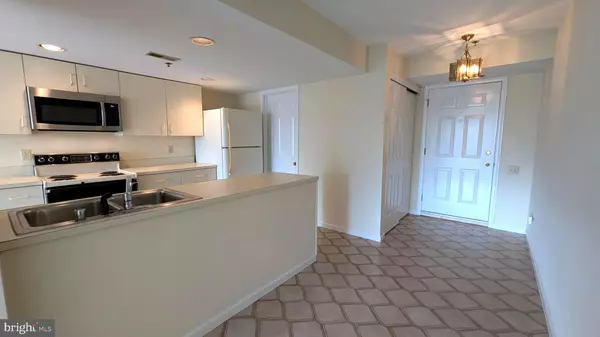$130,000
$130,000
For more information regarding the value of a property, please contact us for a free consultation.
1 Bed
1 Bath
850 SqFt
SOLD DATE : 11/04/2024
Key Details
Sold Price $130,000
Property Type Condo
Sub Type Condo/Co-op
Listing Status Sold
Purchase Type For Sale
Square Footage 850 sqft
Price per Sqft $152
Subdivision Superfine Lane
MLS Listing ID DENC2069266
Sold Date 11/04/24
Style Contemporary
Bedrooms 1
Full Baths 1
Condo Fees $341/mo
HOA Y/N Y
Abv Grd Liv Area 850
Originating Board BRIGHT
Year Built 1988
Annual Tax Amount $3,056
Tax Year 2022
Lot Dimensions 0.00 x 0.00
Property Description
INVESTORS ALERT, INSTANT EQUITY, Great Opportunity to Purchase a Home well below the Appraised Value. This One bedroom, One Bath Unit in Superfine Lane, overlooking the Brandywine River. This Turnkey Home is Freshly Painted all appliances convey and is ready for a New Owner or Investor. Wide open Floorplan with a Tile Floor entry Foyer and Kitchen, that takes you into the bright 25' x 14' Living & Dining room Combination, with a Full Wall of Glass(recently replaced) that Overlooks the River, and surrounding Historic Buildings. The Kitchen Features a Peninsula Breakfast Bar with a Double Sink, Recessed Lighting. GE Range, Microwave & Potscrubber Dishwasher, Kenmore Refrigerator. There is a step saving Whirlpool Washer and Dryer as well, in the Pantry closet. The Primary bedroom features a walk in Closet. Tile Bath with a Whirlpool Tub. Updated HVAC and Hot Water Heater. The property does come with one reserved Parking spot. The Home is being Sold in "As-Is Condition" to settle an Estate. The Seller does not warrant and or imply as to the condition of the Home. Any and all inspections are for the Buyers informational Purposes Only. The Seller will make no repairs! CASH OFFERS ONLY.
Location
State DE
County New Castle
Area Wilmington (30906)
Zoning 26W4
Direction North
Rooms
Main Level Bedrooms 1
Interior
Interior Features Bathroom - Jetted Tub, Bathroom - Soaking Tub, Bathroom - Tub Shower, Carpet, Combination Dining/Living, Dining Area, Floor Plan - Open, Kitchen - Galley, Kitchen - Island, Pantry, Window Treatments
Hot Water Electric
Heating Heat Pump(s)
Cooling Central A/C
Equipment Built-In Microwave, Built-In Range, Dishwasher, Disposal, Dryer - Electric, Dryer - Front Loading, Exhaust Fan, Microwave, Oven - Self Cleaning, Oven - Single, Oven/Range - Electric, Washer/Dryer Stacked, Water Heater
Furnishings No
Fireplace N
Window Features Double Pane,Replacement
Appliance Built-In Microwave, Built-In Range, Dishwasher, Disposal, Dryer - Electric, Dryer - Front Loading, Exhaust Fan, Microwave, Oven - Self Cleaning, Oven - Single, Oven/Range - Electric, Washer/Dryer Stacked, Water Heater
Heat Source Electric
Exterior
Parking Features Inside Access
Garage Spaces 1.0
Parking On Site 1
Amenities Available Common Grounds, Gated Community, Picnic Area, Fencing, Reserved/Assigned Parking
Water Access N
View River, Scenic Vista, City, Panoramic
Accessibility None
Total Parking Spaces 1
Garage Y
Building
Story 1
Unit Features Garden 1 - 4 Floors
Sewer Public Sewer
Water Public
Architectural Style Contemporary
Level or Stories 1
Additional Building Above Grade, Below Grade
New Construction N
Schools
School District Brandywine
Others
Pets Allowed N
HOA Fee Include All Ground Fee,Common Area Maintenance,Custodial Services Maintenance,Ext Bldg Maint,Insurance,Pest Control,Reserve Funds,Sewer,Snow Removal,Trash,Water
Senior Community No
Tax ID 26-029.10-166.C.1967
Ownership Fee Simple
SqFt Source Assessor
Acceptable Financing Cash
Listing Terms Cash
Financing Cash
Special Listing Condition Standard
Read Less Info
Want to know what your home might be worth? Contact us for a FREE valuation!

Our team is ready to help you sell your home for the highest possible price ASAP

Bought with Eric James Mears • Crown Homes Real Estate
“Molly's job is to find and attract mastery-based agents to the office, protect the culture, and make sure everyone is happy! ”






