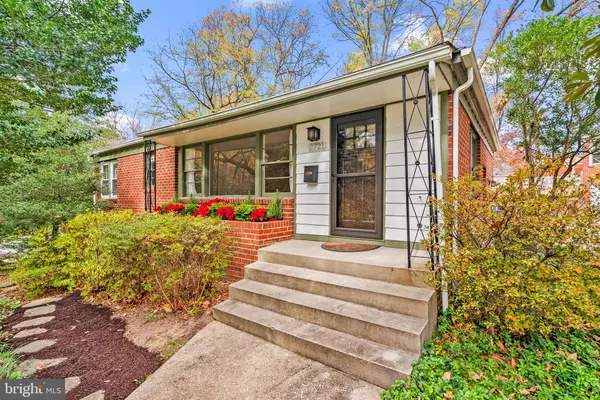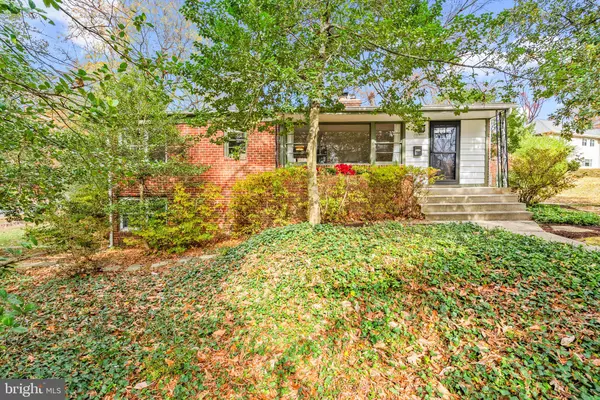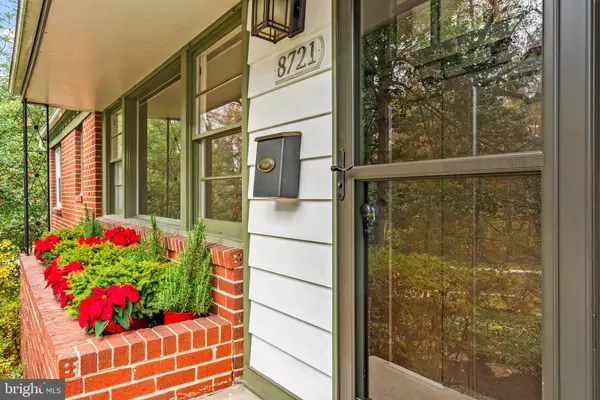$485,000
$475,000
2.1%For more information regarding the value of a property, please contact us for a free consultation.
3 Beds
2 Baths
2,522 SqFt
SOLD DATE : 12/13/2024
Key Details
Sold Price $485,000
Property Type Single Family Home
Sub Type Detached
Listing Status Sold
Purchase Type For Sale
Square Footage 2,522 sqft
Price per Sqft $192
Subdivision Heitmuller Estates
MLS Listing ID MDPG2132990
Sold Date 12/13/24
Style Raised Ranch/Rambler
Bedrooms 3
Full Baths 2
HOA Y/N N
Abv Grd Liv Area 1,472
Originating Board BRIGHT
Year Built 1948
Annual Tax Amount $7,324
Tax Year 2024
Lot Size 0.251 Acres
Acres 0.25
Property Description
OFFER DEADLINE: SUNDAY, NOVEMBER 24 AT 9 PM.
Welcome to 8721 23rd Avenue, a charming brick rancher nestled in the heart of Hyattsville. This home features a well-designed layout with inviting spaces both indoors and out.
The main level offers two bedrooms, a full bathroom, and hardwood flooring throughout. The living and dining rooms lead to a kitchen with updated appliances and counters. A highlight of this floor is the expansive family room, featuring vaulted wood-beam ceilings, brick walls, a fireplace, and a back wall made entirely of glass that opens to a patio and serene backyard.
The lower level includes a large recreation room, a third bedroom, and a second full bathroom. This space also provides income potential with a kitchenette setup and a separate entrance, adding versatility to the home's layout.
Outdoors, the patio and backyard offer a private setting to enjoy year-round greenery and vibrant spring blooms. The home is situated in a serene community known for its peaceful atmosphere and natural beauty.
Location
State MD
County Prince Georges
Zoning RR
Rooms
Other Rooms Living Room, Dining Room, Primary Bedroom, Bedroom 2, Bedroom 3, Kitchen, Family Room, Recreation Room, Utility Room, Full Bath
Basement Fully Finished
Main Level Bedrooms 2
Interior
Interior Features Bathroom - Tub Shower, Bathroom - Stall Shower, Entry Level Bedroom, Floor Plan - Open, Upgraded Countertops, Wood Floors
Hot Water Natural Gas
Cooling Central A/C
Flooring Hardwood
Fireplaces Number 2
Fireplace Y
Heat Source Natural Gas
Laundry Lower Floor, Has Laundry, Dryer In Unit, Washer In Unit
Exterior
Exterior Feature Patio(s), Deck(s)
Water Access N
Accessibility None
Porch Patio(s), Deck(s)
Garage N
Building
Story 2
Foundation Other
Sewer Public Sewer
Water Public
Architectural Style Raised Ranch/Rambler
Level or Stories 2
Additional Building Above Grade, Below Grade
Structure Type Brick,Wood Ceilings,Vaulted Ceilings
New Construction N
Schools
Elementary Schools Mary Harris Mother Jones
Middle Schools Buck Lodge
High Schools High Point
School District Prince George'S County Public Schools
Others
Senior Community No
Tax ID 17171983568
Ownership Fee Simple
SqFt Source Assessor
Acceptable Financing Cash, Conventional, FHA, VA
Listing Terms Cash, Conventional, FHA, VA
Financing Cash,Conventional,FHA,VA
Special Listing Condition Standard
Read Less Info
Want to know what your home might be worth? Contact us for a FREE valuation!

Our team is ready to help you sell your home for the highest possible price ASAP

Bought with Manuwa S Eligwe • KW Metro Center
“Molly's job is to find and attract mastery-based agents to the office, protect the culture, and make sure everyone is happy! ”






