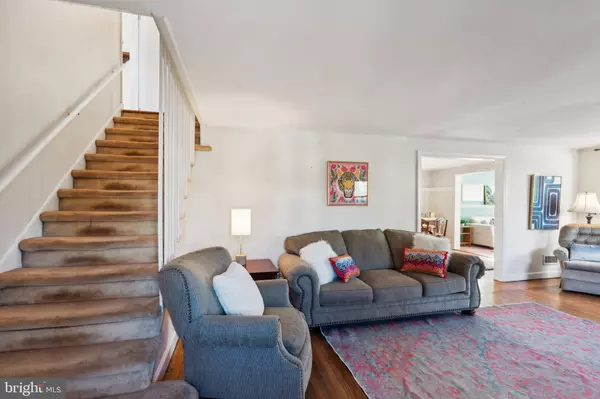$525,000
$499,000
5.2%For more information regarding the value of a property, please contact us for a free consultation.
4 Beds
3 Baths
1,735 SqFt
SOLD DATE : 12/13/2024
Key Details
Sold Price $525,000
Property Type Single Family Home
Sub Type Detached
Listing Status Sold
Purchase Type For Sale
Square Footage 1,735 sqft
Price per Sqft $302
Subdivision Oreland
MLS Listing ID PAMC2121990
Sold Date 12/13/24
Style Traditional
Bedrooms 4
Full Baths 2
Half Baths 1
HOA Y/N N
Abv Grd Liv Area 1,735
Originating Board BRIGHT
Year Built 1937
Annual Tax Amount $6,912
Tax Year 2023
Lot Size 10,500 Sqft
Acres 0.24
Lot Dimensions 75.00 x 0.00
Property Description
Welcome to 200 Belmont Ave in the heart of Oreland! This 4-bed, 2.5-bath home offers an incredible opportunity to bring your vision to life in one of the area’s most desirable neighborhoods. The home’s classic living room welcomes you with a cozy fireplace and original hardwood floors, adding timeless charm. With a flexible layout and two additions, this property features a sunroom that opens up from the dining room—perfect for enjoying a morning coffee or hosting friends—and a convenient mudroom/laundry area with a half bath on the main floor. Upstairs, you'll find a private primary suite addition, complete with its own bathroom, offering a secluded retreat and 3 other bedrooms. Sitting on a corner lot with a one-car garage and a full basement for additional storage, this property offers endless potential to customize every detail to your taste. Ideal as a blank canvas for your dream home, this property is being sold as-is, inviting you to add your personal touch and make it truly yours.
Location
State PA
County Montgomery
Area Upper Dublin Twp (10654)
Zoning RES
Rooms
Basement Interior Access, Partial, Poured Concrete, Unfinished
Interior
Interior Features Bathroom - Stall Shower, Dining Area, Floor Plan - Traditional, Formal/Separate Dining Room, Primary Bath(s), Skylight(s), Walk-in Closet(s), Wood Floors
Hot Water Natural Gas
Heating Forced Air
Cooling Central A/C
Flooring Carpet, Hardwood
Fireplaces Number 1
Fireplaces Type Brick, Mantel(s)
Equipment Dishwasher, Dryer, Built-In Range, Oven/Range - Gas, Refrigerator, Washer, Water Heater
Fireplace Y
Appliance Dishwasher, Dryer, Built-In Range, Oven/Range - Gas, Refrigerator, Washer, Water Heater
Heat Source Natural Gas
Laundry Main Floor
Exterior
Exterior Feature Patio(s)
Parking Features Garage - Front Entry
Garage Spaces 3.0
Water Access N
Accessibility None
Porch Patio(s)
Attached Garage 1
Total Parking Spaces 3
Garage Y
Building
Lot Description Corner
Story 2
Foundation Other
Sewer Public Sewer
Water Public
Architectural Style Traditional
Level or Stories 2
Additional Building Above Grade, Below Grade
New Construction N
Schools
Elementary Schools Jarrettown
Middle Schools Sandy Run
High Schools Upper Dublin
School District Upper Dublin
Others
Senior Community No
Tax ID 54-00-02074-005
Ownership Fee Simple
SqFt Source Assessor
Acceptable Financing Cash, Conventional
Listing Terms Cash, Conventional
Financing Cash,Conventional
Special Listing Condition Standard
Read Less Info
Want to know what your home might be worth? Contact us for a FREE valuation!

Our team is ready to help you sell your home for the highest possible price ASAP

Bought with Diane M Reddington • Coldwell Banker Realty

“Molly's job is to find and attract mastery-based agents to the office, protect the culture, and make sure everyone is happy! ”






