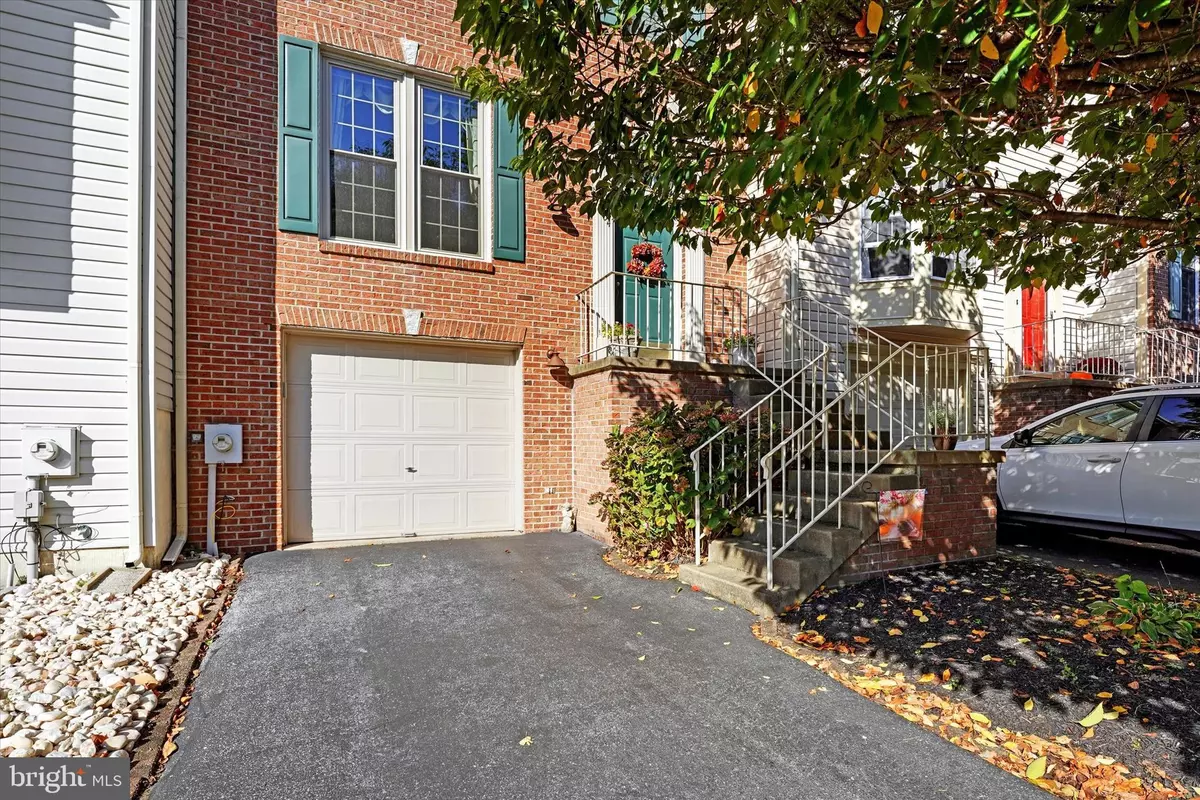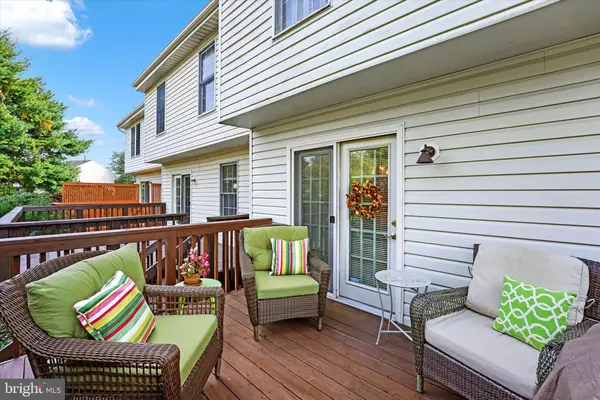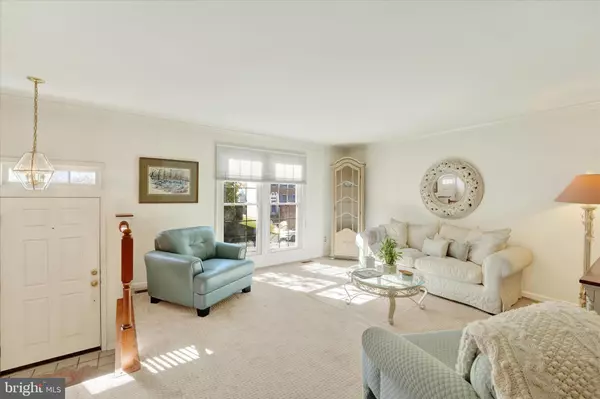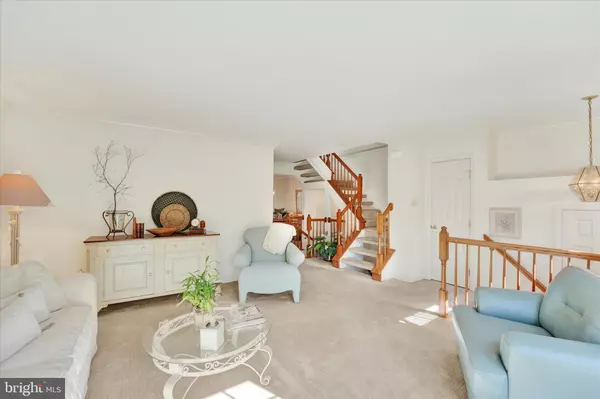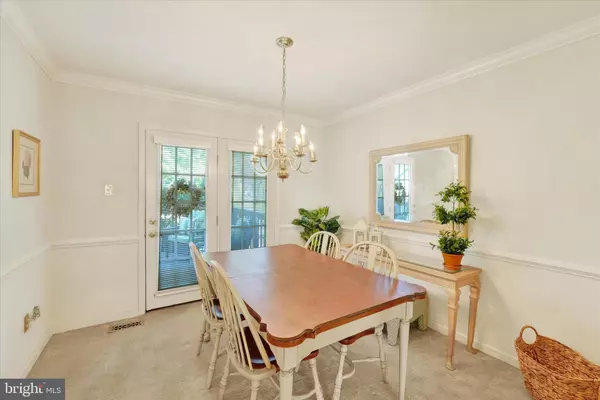$385,000
$389,900
1.3%For more information regarding the value of a property, please contact us for a free consultation.
3 Beds
3 Baths
1,800 SqFt
SOLD DATE : 12/13/2024
Key Details
Sold Price $385,000
Property Type Townhouse
Sub Type Interior Row/Townhouse
Listing Status Sold
Purchase Type For Sale
Square Footage 1,800 sqft
Price per Sqft $213
Subdivision Limestone Hills West
MLS Listing ID DENC2069728
Sold Date 12/13/24
Style Traditional
Bedrooms 3
Full Baths 2
Half Baths 1
HOA Fees $24/ann
HOA Y/N Y
Abv Grd Liv Area 1,448
Originating Board BRIGHT
Year Built 1993
Annual Tax Amount $3,219
Tax Year 2022
Lot Size 2,614 Sqft
Acres 0.06
Lot Dimensions 22.00 x 130.00
Property Description
Freshly Updated and Priced to Sell! Don't miss this beautifully maintained 3-bedroom, 2.5-bath townhome with a finished basement and one-car garage, situated in the highly desirable Limestone Hills neighborhood. Carefully cared for by the owner, this home features premium carpeting in the main living areas and bedrooms, custom hardwood floors in the eat-in kitchen, elegant chair rail and crown molding, new windows in most rooms, custom plantation shutters, and Hunter Douglas blinds.
The second level offers a spacious primary bedroom with a large walk-in closet and an updated primary bath with tile-surround tubs, Corian countertop, updated faucets, lighting, and hardware. Two additional bedrooms, and a hall bathroom complete this level. All second-floor rooms feature vaulted ceilings, enhancing the sense of space.
The fully finished lower level is flooded with natural light, thanks to large windows. This area includes a laundry room, a large closet under the stairs providing ample storage space, and access to the one-car garage, which has a new garage door opener. The roof and hot water are all less than eight years old.
Located in the Red Clay School District (Linden Hill Feeder) and just minutes from the dining, shopping, and fitness centers of Pike Creek and Hockessin. Additionally, Christiana Hospital and the University of Delaware are only 15 minutes away.
Location
State DE
County New Castle
Area Elsmere/Newport/Pike Creek (30903)
Zoning NCPUD
Direction South
Rooms
Other Rooms Living Room, Dining Room, Primary Bedroom, Bedroom 2, Bedroom 3, Kitchen, Family Room, Laundry, Primary Bathroom, Half Bath
Basement Fully Finished, Garage Access
Interior
Hot Water Natural Gas
Cooling Central A/C
Flooring Partially Carpeted, Hardwood
Furnishings No
Fireplace N
Heat Source Natural Gas
Laundry Lower Floor
Exterior
Exterior Feature Deck(s)
Parking Features Additional Storage Area, Garage - Front Entry, Garage Door Opener, Inside Access
Garage Spaces 2.0
Amenities Available Tot Lots/Playground
Water Access N
Roof Type Shingle
Accessibility None
Porch Deck(s)
Road Frontage City/County
Attached Garage 1
Total Parking Spaces 2
Garage Y
Building
Story 2
Foundation Concrete Perimeter
Sewer Public Sewer
Water Public
Architectural Style Traditional
Level or Stories 2
Additional Building Above Grade, Below Grade
New Construction N
Schools
Elementary Schools Linden Hill
Middle Schools Skyline
High Schools Dickinson
School District Red Clay Consolidated
Others
Pets Allowed Y
HOA Fee Include Common Area Maintenance
Senior Community No
Tax ID 08-030.40-032
Ownership Fee Simple
SqFt Source Assessor
Acceptable Financing FHA, Cash, Conventional, VA
Horse Property N
Listing Terms FHA, Cash, Conventional, VA
Financing FHA,Cash,Conventional,VA
Special Listing Condition Standard
Pets Allowed Number Limit
Read Less Info
Want to know what your home might be worth? Contact us for a FREE valuation!

Our team is ready to help you sell your home for the highest possible price ASAP

Bought with Jay G Shinn • RE/MAX Point Realty
“Molly's job is to find and attract mastery-based agents to the office, protect the culture, and make sure everyone is happy! ”

