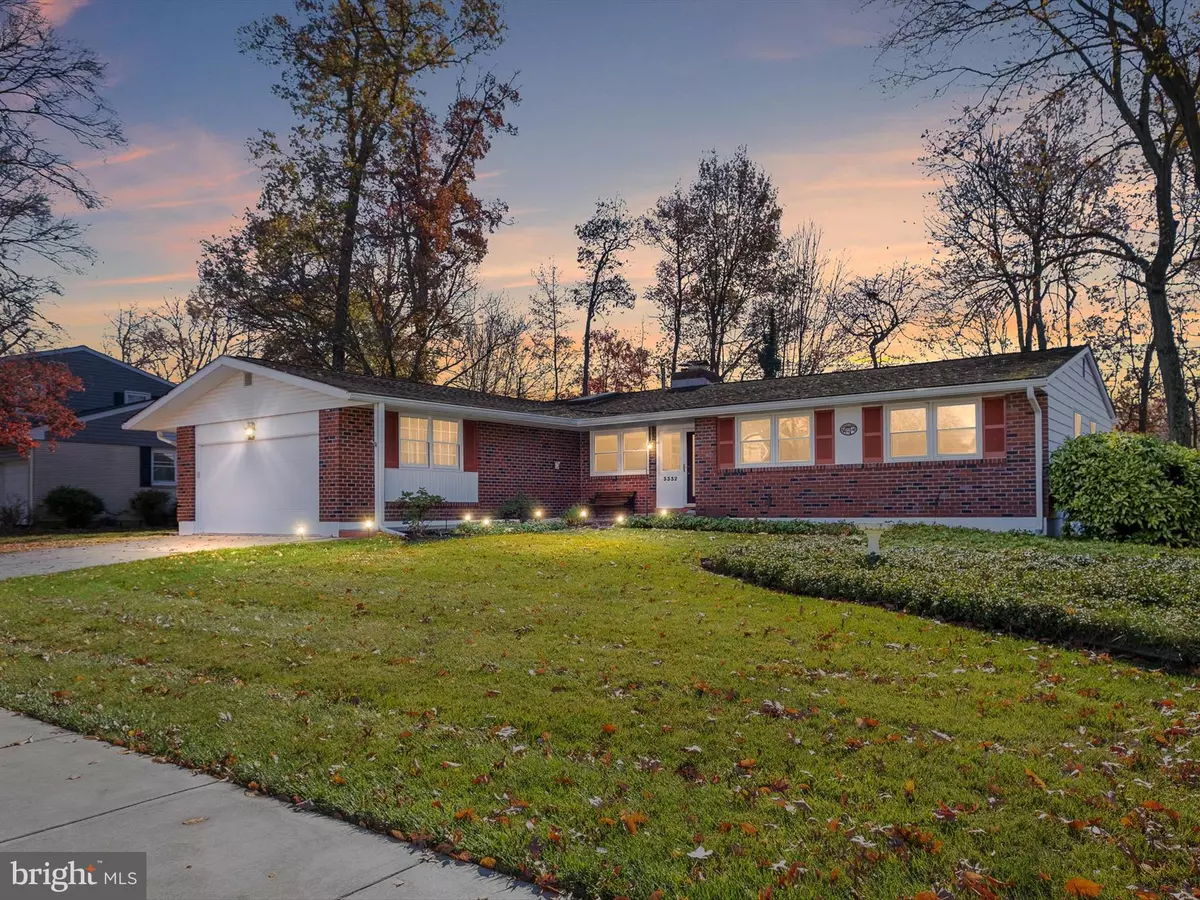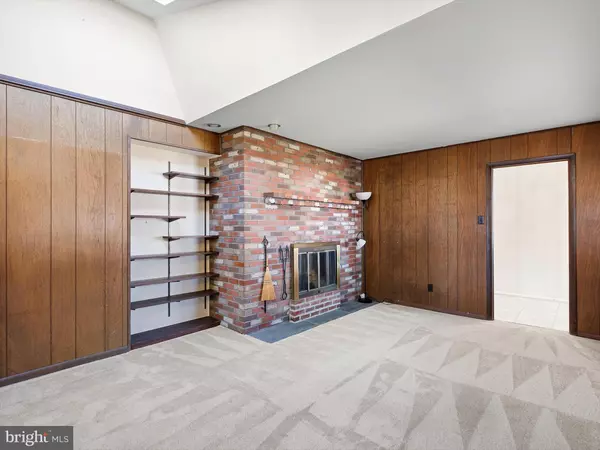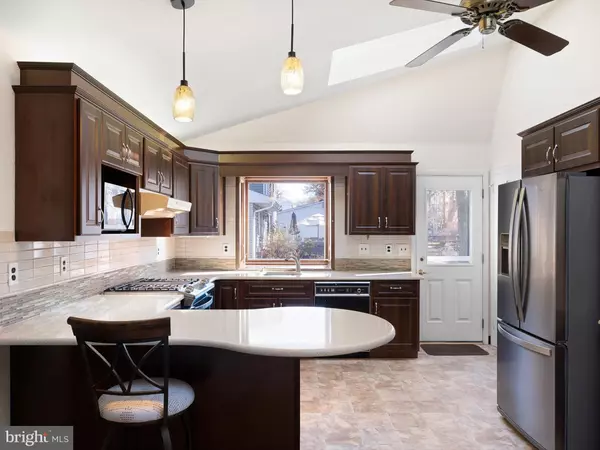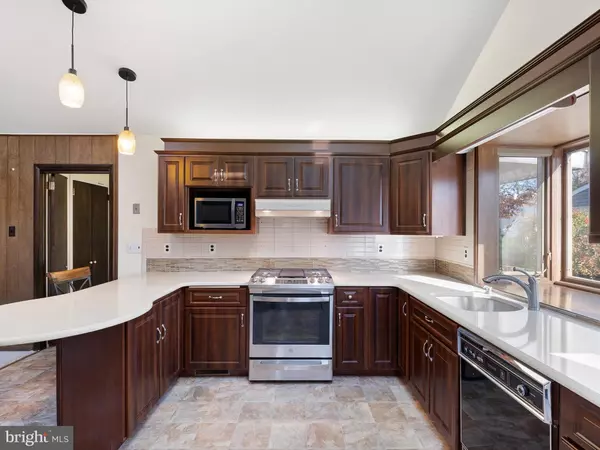$475,000
$450,000
5.6%For more information regarding the value of a property, please contact us for a free consultation.
3 Beds
2 Baths
2,375 SqFt
SOLD DATE : 12/13/2024
Key Details
Sold Price $475,000
Property Type Single Family Home
Sub Type Detached
Listing Status Sold
Purchase Type For Sale
Square Footage 2,375 sqft
Price per Sqft $200
Subdivision Devon
MLS Listing ID DENC2071836
Sold Date 12/13/24
Style Ranch/Rambler
Bedrooms 3
Full Baths 2
HOA Y/N N
Abv Grd Liv Area 2,375
Originating Board BRIGHT
Year Built 1963
Annual Tax Amount $2,984
Tax Year 2024
Lot Size 0.280 Acres
Acres 0.28
Lot Dimensions 90.00 x 135.00
Property Description
Welcome to 3332 Morningside Road, a ranch-style residence nestled in North Wilmington and cared for by the current owner since 1981. This lovely home offers ideal one-floor living, featuring three bedrooms and two bathrooms within its 2,375 square feet. Renovated front walkway and porch lead inside to discover an open floor plan that seamlessly connects the updated kitchen to the inviting den, creating a perfect setting for both entertaining and everyday living. The kitchen boasts Corian countertops, a charming garden window, a skylight, and a breakfast bar that invites casual dining. The primary bedroom suite is complete with two closets and an updated bath. Additional highlights include a neutral tile hall bath with a skylight, a spacious dining room with sliders that lead to a deck and gazebo, and a main-level laundry room for added convenience. Storage is abundant throughout the home, including a two-car garage and a partially finished basement equipped with a waterproofing system. The property also features a natural gas generator, ensuring peace of mind.
This home offers convenience with easy access to shopping, I-95, and nearby Pennsylvania. Don't miss this easy living home!
Location
State DE
County New Castle
Area Brandywine (30901)
Zoning NC10
Rooms
Other Rooms Living Room, Dining Room, Primary Bedroom, Bedroom 2, Bedroom 3, Kitchen, Family Room, Recreation Room
Basement Drainage System, Partially Finished
Main Level Bedrooms 3
Interior
Interior Features Bathroom - Stall Shower, Bathroom - Tub Shower, Ceiling Fan(s), Entry Level Bedroom, Family Room Off Kitchen, Formal/Separate Dining Room, Primary Bath(s), Skylight(s), Walk-in Closet(s), Upgraded Countertops, Wood Floors
Hot Water Natural Gas
Heating Forced Air
Cooling Central A/C
Flooring Wood, Carpet, Laminated
Fireplaces Number 1
Fireplaces Type Double Sided
Equipment Built-In Range, Dishwasher, Refrigerator
Fireplace Y
Window Features Bay/Bow,Sliding
Appliance Built-In Range, Dishwasher, Refrigerator
Heat Source Natural Gas
Laundry Main Floor
Exterior
Exterior Feature Deck(s)
Parking Features Garage - Front Entry, Inside Access, Garage Door Opener
Garage Spaces 2.0
Water Access N
Roof Type Shingle
Accessibility None
Porch Deck(s)
Attached Garage 2
Total Parking Spaces 2
Garage Y
Building
Story 1
Foundation Block, Crawl Space
Sewer Public Sewer
Water Public
Architectural Style Ranch/Rambler
Level or Stories 1
Additional Building Above Grade, Below Grade
Structure Type Vaulted Ceilings
New Construction N
Schools
School District Brandywine
Others
Senior Community No
Tax ID 06-030.00-089
Ownership Fee Simple
SqFt Source Assessor
Special Listing Condition Standard
Read Less Info
Want to know what your home might be worth? Contact us for a FREE valuation!

Our team is ready to help you sell your home for the highest possible price ASAP

Bought with Brandon Timothy Mullins • Crown Homes Real Estate
“Molly's job is to find and attract mastery-based agents to the office, protect the culture, and make sure everyone is happy! ”






