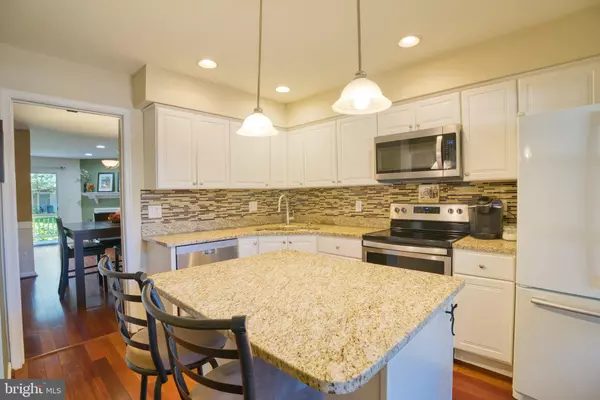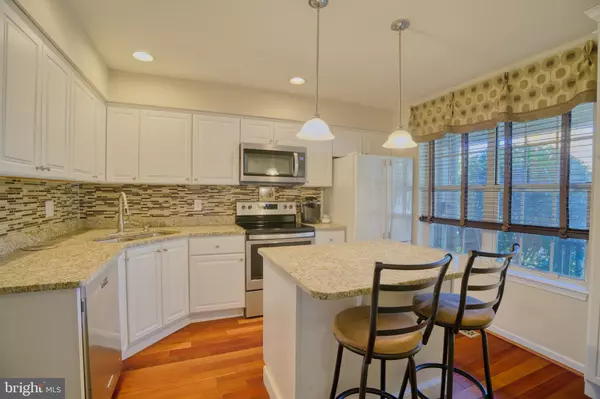$437,500
$449,900
2.8%For more information regarding the value of a property, please contact us for a free consultation.
3 Beds
4 Baths
2,060 SqFt
SOLD DATE : 12/13/2024
Key Details
Sold Price $437,500
Property Type Townhouse
Sub Type Interior Row/Townhouse
Listing Status Sold
Purchase Type For Sale
Square Footage 2,060 sqft
Price per Sqft $212
Subdivision Mays Chapel
MLS Listing ID MDBC2106280
Sold Date 12/13/24
Style Colonial
Bedrooms 3
Full Baths 2
Half Baths 2
HOA Fees $76/ann
HOA Y/N Y
Abv Grd Liv Area 1,520
Originating Board BRIGHT
Year Built 1988
Annual Tax Amount $4,046
Tax Year 2024
Lot Size 2,000 Sqft
Acres 0.05
Property Description
Welcome to your move-in ready gem in the heart of the highly sought-after Mays Chapel neighborhood! This charming townhouse boasts a rare front porch, perfect for enjoying your morning coffee or greeting guests. Step inside to an open-concept main level with stunning hardwood floors throughout. The cozy kitchen, conveniently located by the front entrance, is ideal for creating special memories. It's a chef's delight, offering ample wood cabinetry, granite countertops, and a versatile center island/breakfast bar. The dining area flows effortlessly into the living room, where you'll find a welcoming wood fireplace – the perfect spot to relax on crisp Fall evenings. Just beyond, sliding glass doors open onto a spacious back deck, extending your living space outdoors.
Upstairs, the expansive loft-style primary bedroom features a spacious en-suite bath with dual sinks, providing a private retreat. Two additional bedrooms and a full bathroom round out the second floor, offering plenty of space for family or guests.
The fully finished lower level is an entertainer's dream, complete with a half bath and plenty of room for a bar, poker table, or play area. There's also a separate laundry room and a bonus flex space, perfect for a home gym, office, or additional guest room.
This home has it all – don't miss out on this incredible opportunity! Schedule your showing today.
Location
State MD
County Baltimore
Zoning RESIDENTIAL
Rooms
Basement Walkout Level
Interior
Hot Water Electric
Heating Other
Cooling Central A/C
Fireplaces Number 1
Fireplaces Type Wood
Fireplace Y
Heat Source Electric
Exterior
Water Access N
View Trees/Woods
Roof Type Asphalt
Accessibility Other
Road Frontage City/County
Garage N
Building
Story 3.5
Foundation Other
Sewer Public Sewer
Water Public
Architectural Style Colonial
Level or Stories 3.5
Additional Building Above Grade, Below Grade
New Construction N
Schools
High Schools Dulaney
School District Baltimore County Public Schools
Others
Senior Community No
Tax ID 04082000012956
Ownership Fee Simple
SqFt Source Assessor
Security Features Security System
Special Listing Condition Standard
Read Less Info
Want to know what your home might be worth? Contact us for a FREE valuation!

Our team is ready to help you sell your home for the highest possible price ASAP

Bought with Carole M Glick • Long & Foster Real Estate, Inc.
“Molly's job is to find and attract mastery-based agents to the office, protect the culture, and make sure everyone is happy! ”






