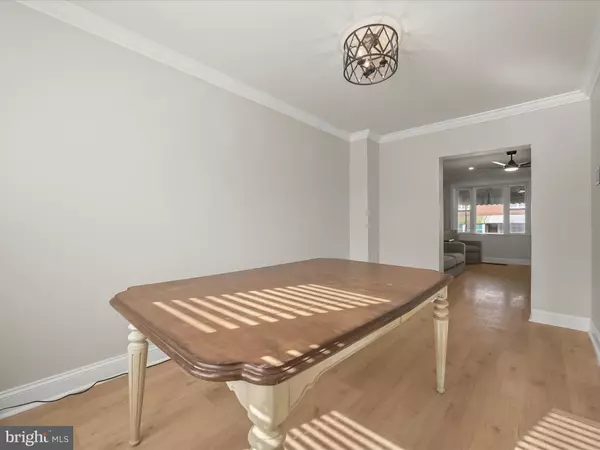$202,000
$199,000
1.5%For more information regarding the value of a property, please contact us for a free consultation.
4 Beds
2 Baths
1,536 SqFt
SOLD DATE : 12/13/2024
Key Details
Sold Price $202,000
Property Type Townhouse
Sub Type Interior Row/Townhouse
Listing Status Sold
Purchase Type For Sale
Square Footage 1,536 sqft
Price per Sqft $131
Subdivision Brooklyn
MLS Listing ID MDBA2145018
Sold Date 12/13/24
Style Traditional
Bedrooms 4
Full Baths 2
HOA Y/N N
Abv Grd Liv Area 1,024
Originating Board BRIGHT
Year Built 1948
Annual Tax Amount $1,300
Tax Year 2024
Property Description
This all-brick rowhome offers four bedrooms, two full bathrooms, and an inviting interior. Freshly painted throughout with a light, modern neutral color scheme, it features laminate plank flooring in every room. A covered front porch invites you to lounge outside, leading to a living room with recessed lighting and accent crown molding that continues into the dining room. The kitchen includes stainless steel appliances, gas cooking, and a door leading to the fully-fenced backyard. Upstairs, you will find three bedrooms, each with ceiling fans, and a full bathroom with a tub/shower and a skylight. The lower level includes a fourth bedroom, a second full bathroom with a walk-in shower, a den for extra living space, and a laundry area with walk-out access. Whether you are seeking a primary residence or a rental investment, this home is move-in-ready. This convenient location is just minutes from major routes like 295, 895, Rt 2, and 95—making accessing everything Baltimore has to offer quick and easy.
Location
State MD
County Baltimore City
Zoning R-6
Rooms
Other Rooms Living Room, Dining Room, Primary Bedroom, Bedroom 2, Bedroom 3, Bedroom 4, Kitchen, Den, Utility Room, Full Bath
Basement Connecting Stairway, Full, Fully Finished, Heated, Improved, Interior Access, Outside Entrance, Rear Entrance, Walkout Stairs, Windows
Interior
Interior Features Attic, Bathroom - Tub Shower, Bathroom - Walk-In Shower, Ceiling Fan(s), Crown Moldings, Dining Area, Floor Plan - Traditional, Recessed Lighting, Skylight(s)
Hot Water Natural Gas
Heating Forced Air
Cooling Central A/C
Flooring Ceramic Tile, Laminate Plank
Equipment Built-In Microwave, Dryer, Exhaust Fan, Oven/Range - Gas, Refrigerator, Stainless Steel Appliances, Washer, Water Heater
Fireplace N
Window Features Double Pane,Insulated,Screens
Appliance Built-In Microwave, Dryer, Exhaust Fan, Oven/Range - Gas, Refrigerator, Stainless Steel Appliances, Washer, Water Heater
Heat Source Natural Gas
Laundry Basement, Has Laundry, Lower Floor
Exterior
Exterior Feature Porch(es)
Fence Chain Link, Rear
Water Access N
Accessibility None
Porch Porch(es)
Garage N
Building
Lot Description Front Yard, Level, Rear Yard
Story 3
Foundation Block
Sewer Public Sewer
Water Public
Architectural Style Traditional
Level or Stories 3
Additional Building Above Grade, Below Grade
New Construction N
Schools
School District Baltimore City Public Schools
Others
Senior Community No
Tax ID 0325057649A013
Ownership Fee Simple
SqFt Source Estimated
Security Features Carbon Monoxide Detector(s),Electric Alarm,Fire Detection System,Main Entrance Lock,Security System,Smoke Detector
Special Listing Condition Standard
Read Less Info
Want to know what your home might be worth? Contact us for a FREE valuation!

Our team is ready to help you sell your home for the highest possible price ASAP

Bought with Tim Arnett • ERA Martin Associates
“Molly's job is to find and attract mastery-based agents to the office, protect the culture, and make sure everyone is happy! ”






