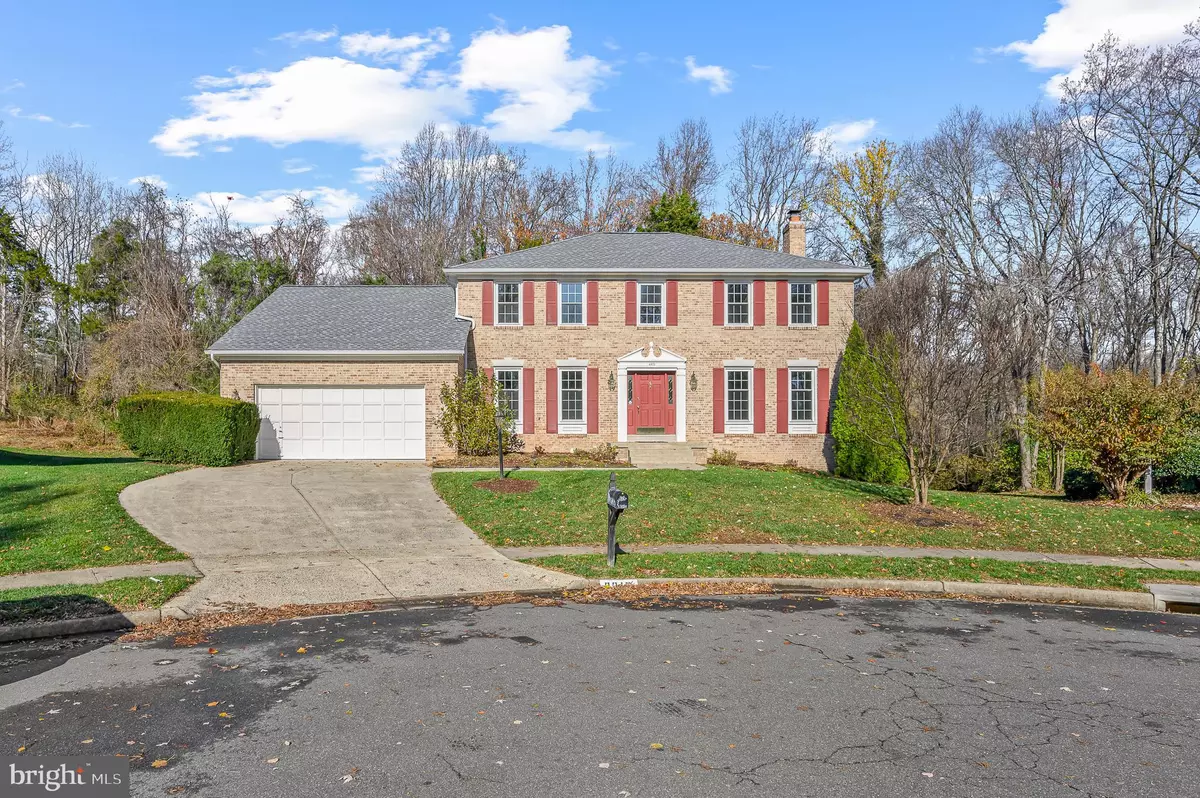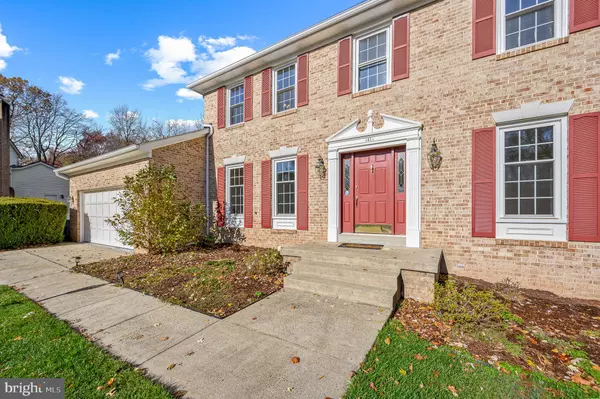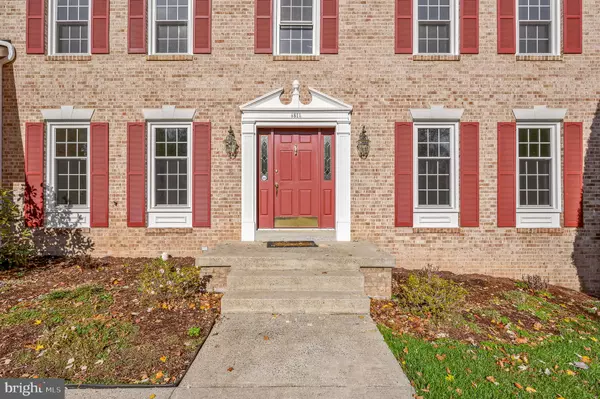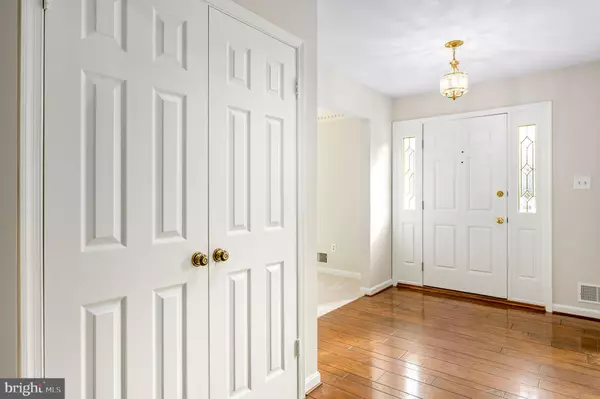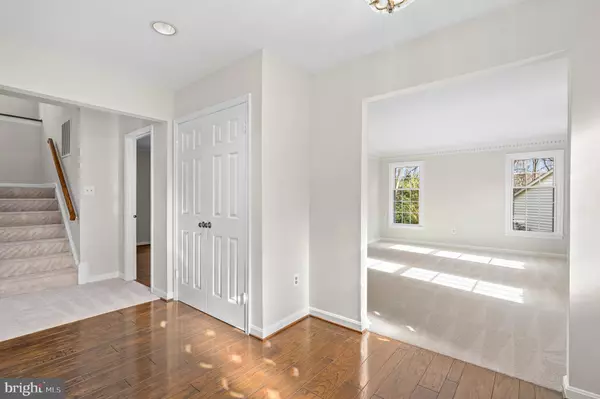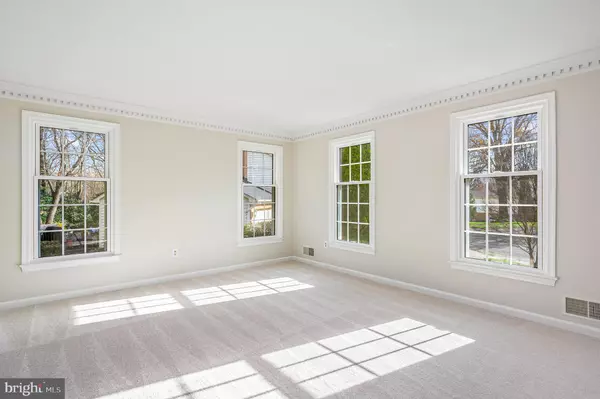$1,102,018
$974,900
13.0%For more information regarding the value of a property, please contact us for a free consultation.
5 Beds
4 Baths
3,799 SqFt
SOLD DATE : 12/16/2024
Key Details
Sold Price $1,102,018
Property Type Single Family Home
Sub Type Detached
Listing Status Sold
Purchase Type For Sale
Square Footage 3,799 sqft
Price per Sqft $290
Subdivision Somerset South
MLS Listing ID VAFX2207630
Sold Date 12/16/24
Style Colonial
Bedrooms 5
Full Baths 3
Half Baths 1
HOA Fees $5/ann
HOA Y/N Y
Abv Grd Liv Area 2,599
Originating Board BRIGHT
Year Built 1983
Annual Tax Amount $10,747
Tax Year 2024
Lot Size 0.322 Acres
Acres 0.32
Property Description
Stately Brick Front Colonial, 5 bedroom, 3.5 bath home at the end of a cul de sac in sought after Somerset South community. Main level features living & dining rooms, spacious family room with fireplace & access to the deck, huge kitchen with abundant storage, a breakfast area with skylights, & access the back yard. The upper level has 4 generously sized bedrooms, including the primary suite with great natural light, two large closets & separate dressing area with vanity. Finished walk-out lower level has a huge den/game room with kitchenette, a full bath & bonus room perfect for an in-law suite or guest bedroom. The house backs to trees, creating a peaceful oasis that is a perfect place to relax. Updates include HVAC, windows, roof plus fresh paint and new carpet. Great location close to area transportation corridors, George Mason University, downtown Fairfax, and zoned to Woodson High.
Location
State VA
County Fairfax
Zoning 121
Rooms
Other Rooms Living Room, Dining Room, Primary Bedroom, Bedroom 2, Bedroom 3, Bedroom 4, Kitchen, Family Room, Foyer, Breakfast Room, Laundry, Recreation Room, Bathroom 2, Bathroom 3, Bonus Room, Primary Bathroom, Half Bath, Additional Bedroom
Basement Fully Finished, Walkout Stairs
Interior
Interior Features Bar, Breakfast Area, Carpet, Crown Moldings, Floor Plan - Traditional, Floor Plan - Open, Kitchen - Eat-In, Kitchen - Table Space
Hot Water Natural Gas
Heating Forced Air
Cooling Central A/C
Flooring Carpet, Ceramic Tile, Vinyl, Hardwood
Fireplaces Number 1
Fireplaces Type Wood
Equipment Dishwasher, Disposal, Cooktop, Washer, Water Heater, Oven - Wall, Dryer, Exhaust Fan, Oven - Double
Furnishings No
Fireplace Y
Window Features Double Pane
Appliance Dishwasher, Disposal, Cooktop, Washer, Water Heater, Oven - Wall, Dryer, Exhaust Fan, Oven - Double
Heat Source Natural Gas
Laundry Main Floor
Exterior
Exterior Feature Deck(s)
Parking Features Garage Door Opener, Garage - Front Entry
Garage Spaces 6.0
Utilities Available Under Ground
Water Access N
Roof Type Architectural Shingle
Street Surface Access - On Grade,Black Top
Accessibility None
Porch Deck(s)
Road Frontage City/County
Attached Garage 2
Total Parking Spaces 6
Garage Y
Building
Story 3
Foundation Slab
Sewer Public Sewer
Water Public
Architectural Style Colonial
Level or Stories 3
Additional Building Above Grade, Below Grade
Structure Type Dry Wall
New Construction N
Schools
Elementary Schools Olde Creek
Middle Schools Frost
High Schools Woodson
School District Fairfax County Public Schools
Others
HOA Fee Include Common Area Maintenance
Senior Community No
Tax ID 0691 10 0160
Ownership Fee Simple
SqFt Source Assessor
Acceptable Financing Conventional, FHA, VA
Horse Property N
Listing Terms Conventional, FHA, VA
Financing Conventional,FHA,VA
Special Listing Condition Standard
Read Less Info
Want to know what your home might be worth? Contact us for a FREE valuation!

Our team is ready to help you sell your home for the highest possible price ASAP

Bought with Brittany Lambrechts Camacho • Century 21 Redwood Realty
“Molly's job is to find and attract mastery-based agents to the office, protect the culture, and make sure everyone is happy! ”

