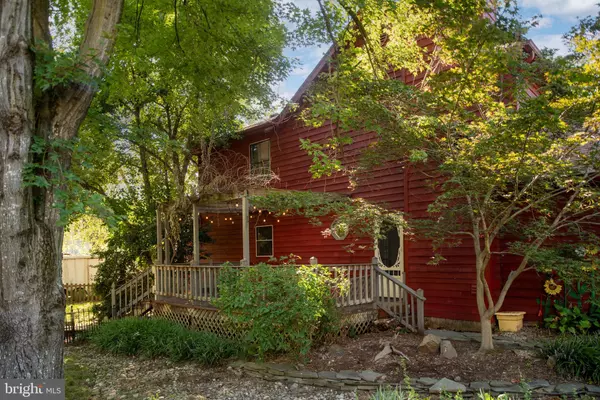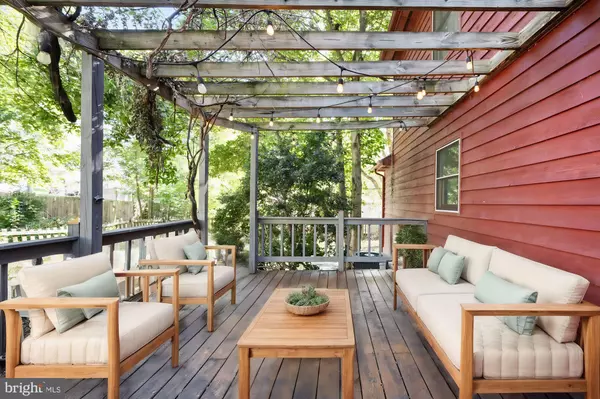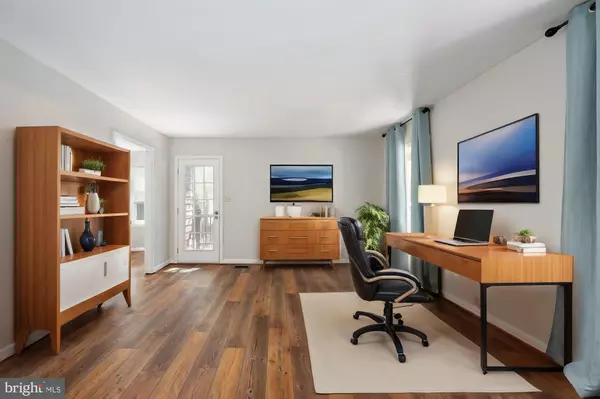$437,750
$425,000
3.0%For more information regarding the value of a property, please contact us for a free consultation.
3 Beds
3 Baths
1,984 SqFt
SOLD DATE : 12/16/2024
Key Details
Sold Price $437,750
Property Type Single Family Home
Sub Type Detached
Listing Status Sold
Purchase Type For Sale
Square Footage 1,984 sqft
Price per Sqft $220
Subdivision Camelot
MLS Listing ID VASP2027626
Sold Date 12/16/24
Style Transitional
Bedrooms 3
Full Baths 2
Half Baths 1
HOA Y/N N
Abv Grd Liv Area 1,984
Originating Board BRIGHT
Year Built 1990
Annual Tax Amount $1,963
Tax Year 2022
Lot Size 0.288 Acres
Acres 0.29
Property Description
Instant equity! Priced below market value! Get ready for stylish upgrades that are sleek and modern with a rustic touch! This lovely cedar home is conveniently located near all of the busy shopping and restaurants spots, but is set back off of the road behind the mature trees and flowers of the front yard. No HOA! The charming wrap-around porch and rock gardens welcome you to step up and begin your tour. The beautifully styled wide plank wood flooring has been added throughout the main level beginning in the foyer. You'll love the sunny upgraded kitchen with shiny new appliances and handy pantry closet. Step over to see the adjoining dining area with new modern lighting. Both areas offer open views of the thoughtfully landscaped backyard. A convenient home office with glass doors and a half bath are just down the hall on your way to the large family room. What a great space this is with so much to love – check out the modern paint, floor-to-ceiling windows and the hearty wood-burning fireplace with mantle. Pop out the back door and you will see that a corner of the yard is separately fenced and could be the perfect spot for raised garden beds or even a chicken coop. The large deck and built-in pergola overhead provide a cozy space for lounging. It may be your new favorite spot to hang out in the evening. As the tour continues inside and you head upstairs, you will find 3 surprisingly large bedrooms; all with wood flooring! The primary suite has 2 walk-in closets and an additional sitting area perfect for a reading nook or a morning yoga spot. The primary bath has a jetted tub, separate shower, private water closet with modern tile flooring and new lighting. The full bath in the hall is perfect for friends and family.
Beautifully styled and virtually staged to show design options, this home is move-in ready! Less than a mile from the commuter lot and weekend Farmer's Market! Central Park shopping center is just down the road. Super convenient to MCB Quantico and historic downtown Fredericksburg with its quaint shops and restaurants. Bustling area with tons to do just a quick minute down Gordon Road. Priced well below other properties and move-in ready!
Location
State VA
County Spotsylvania
Zoning R1
Rooms
Other Rooms Dining Room, Primary Bedroom, Bedroom 2, Bedroom 3, Kitchen, Family Room, Laundry, Office, Bathroom 2, Primary Bathroom, Half Bath
Interior
Interior Features Ceiling Fan(s), Combination Kitchen/Dining, Dining Area, Formal/Separate Dining Room, Primary Bath(s), Bathroom - Soaking Tub, Bathroom - Stall Shower, Bathroom - Tub Shower, Walk-in Closet(s), Wood Floors
Hot Water Electric
Heating Heat Pump(s)
Cooling Central A/C
Flooring Ceramic Tile, Wood
Fireplaces Number 1
Fireplaces Type Mantel(s), Wood
Equipment Built-In Microwave, Dishwasher, Disposal, Dryer, Oven/Range - Gas, Refrigerator, Washer, Water Heater
Fireplace Y
Appliance Built-In Microwave, Dishwasher, Disposal, Dryer, Oven/Range - Gas, Refrigerator, Washer, Water Heater
Heat Source Central, Electric
Exterior
Exterior Feature Deck(s), Porch(es), Wrap Around
Parking Features Garage - Front Entry, Additional Storage Area, Garage Door Opener, Inside Access
Garage Spaces 5.0
Water Access N
Accessibility None
Porch Deck(s), Porch(es), Wrap Around
Attached Garage 1
Total Parking Spaces 5
Garage Y
Building
Story 2
Foundation Crawl Space
Sewer Public Sewer
Water Public
Architectural Style Transitional
Level or Stories 2
Additional Building Above Grade, Below Grade
New Construction N
Schools
School District Spotsylvania County Public Schools
Others
Senior Community No
Tax ID 22G4-2-
Ownership Fee Simple
SqFt Source Assessor
Special Listing Condition Standard
Read Less Info
Want to know what your home might be worth? Contact us for a FREE valuation!

Our team is ready to help you sell your home for the highest possible price ASAP

Bought with Kris A Riley • NextHome Mission
“Molly's job is to find and attract mastery-based agents to the office, protect the culture, and make sure everyone is happy! ”






