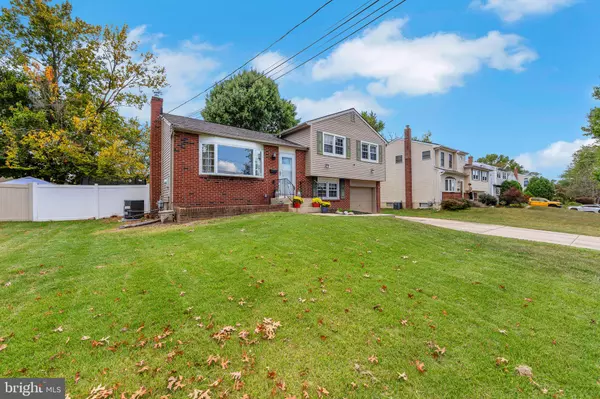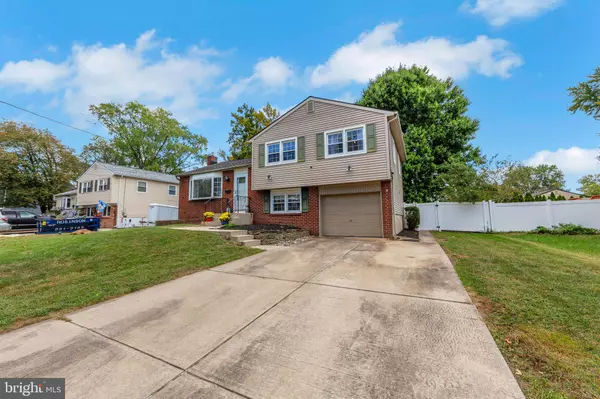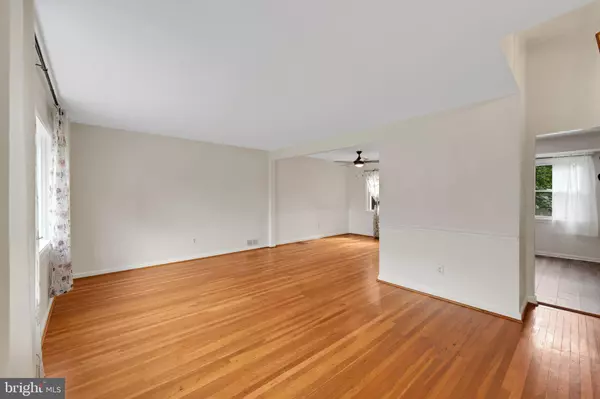$400,000
$395,000
1.3%For more information regarding the value of a property, please contact us for a free consultation.
3 Beds
2 Baths
1,578 SqFt
SOLD DATE : 12/16/2024
Key Details
Sold Price $400,000
Property Type Single Family Home
Sub Type Detached
Listing Status Sold
Purchase Type For Sale
Square Footage 1,578 sqft
Price per Sqft $253
Subdivision Downs Farm
MLS Listing ID NJCD2075408
Sold Date 12/16/24
Style Split Level
Bedrooms 3
Full Baths 2
HOA Y/N N
Abv Grd Liv Area 1,578
Originating Board BRIGHT
Year Built 1957
Annual Tax Amount $7,575
Tax Year 2023
Lot Size 8,999 Sqft
Acres 0.21
Lot Dimensions 75.00 x 120.00
Property Description
Offers due 5:30 10-9-24. No showings after 3pm 10-9-24. You're going to love this 3 bedroom, 2 bath, split level home in Downs Farm. The curb appeal is undeniable. You can pull in to the 4 car driveway or park on the wide street. Enter the home to see the hardwood floors that flow from the living space through the dining room with a view of the spacious backyard. The kitchen is nicely appointed with laminate flooring and tile backsplash. Upstairs you will find 3 well sized bedrooms and an updated bath. The main bedroom boasts 2 closets for your wardrobe. You also have hall access to a pull down attic. On the lower level, there is a 2nd living space, the 2nd full bath, access to the 1/2 garage for storage, the laundry room and a HUGE basement for MORE storage. Head out back, from the lower level, and take a look at your new yard, complete with patio for entertaining or relaxation. The yard is fenced for privacy. Horace Mann Elementary is a block away. A playground is just up the street. Half mile to Downs Farm Swim Club. 10 minutes to the nearest mall. 5 minutes to 295. 20 Minutes to Philly. SO convenient. Don't miss your chance.
Location
State NJ
County Camden
Area Cherry Hill Twp (20409)
Zoning RESIDENTIAL
Rooms
Other Rooms Living Room, Dining Room, Primary Bedroom, Bedroom 2, Bedroom 3, Kitchen, Family Room
Basement Unfinished
Interior
Interior Features Attic, Dining Area, Family Room Off Kitchen, Floor Plan - Traditional, Window Treatments, Wood Floors
Hot Water Natural Gas
Heating Forced Air
Cooling Central A/C
Flooring Solid Hardwood, Laminate Plank, Tile/Brick
Equipment Dishwasher, Dryer - Electric, Washer
Fireplace N
Window Features Double Hung
Appliance Dishwasher, Dryer - Electric, Washer
Heat Source Natural Gas
Laundry Lower Floor
Exterior
Exterior Feature Patio(s)
Garage Spaces 4.0
Fence Privacy, Vinyl, Fully
Utilities Available Cable TV Available
Water Access N
Roof Type Shingle
Street Surface Black Top
Accessibility 2+ Access Exits
Porch Patio(s)
Total Parking Spaces 4
Garage N
Building
Lot Description Level
Story 2
Foundation Block
Sewer Public Sewer
Water Public
Architectural Style Split Level
Level or Stories 2
Additional Building Above Grade, Below Grade
Structure Type Dry Wall
New Construction N
Schools
Elementary Schools Horace Mann E.S.
Middle Schools Rosa International M.S.
High Schools Cherry Hill High - East
School District Cherry Hill Township Public Schools
Others
Senior Community No
Tax ID 09-00529 05-00015
Ownership Fee Simple
SqFt Source Assessor
Acceptable Financing Cash, Conventional, FHA, VA
Horse Property N
Listing Terms Cash, Conventional, FHA, VA
Financing Cash,Conventional,FHA,VA
Special Listing Condition Standard
Read Less Info
Want to know what your home might be worth? Contact us for a FREE valuation!

Our team is ready to help you sell your home for the highest possible price ASAP

Bought with Heather Stambaugh • Compass New Jersey, LLC - Moorestown
“Molly's job is to find and attract mastery-based agents to the office, protect the culture, and make sure everyone is happy! ”






