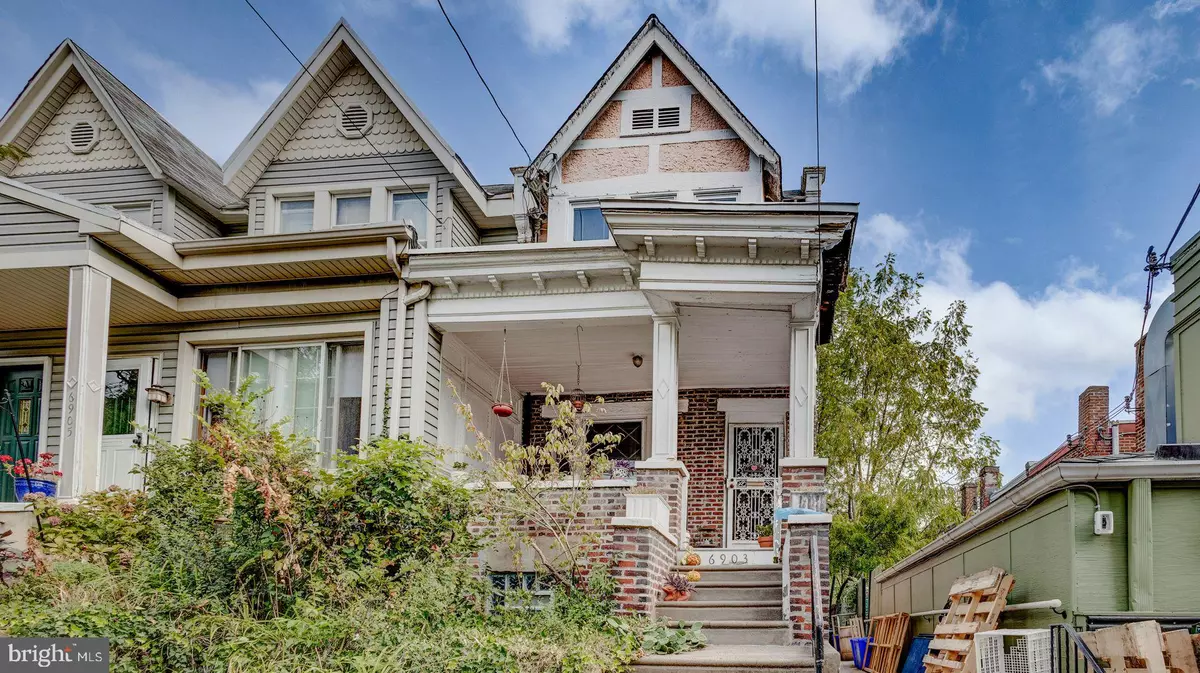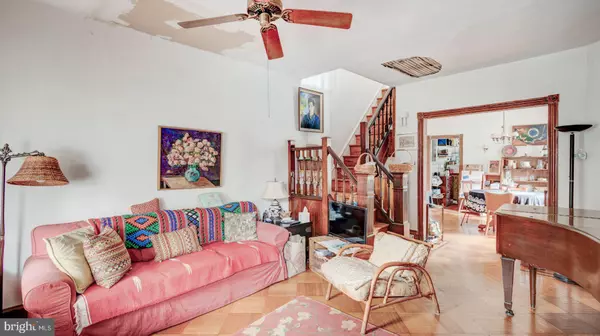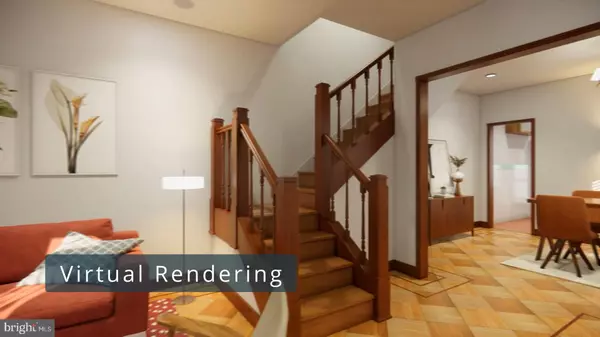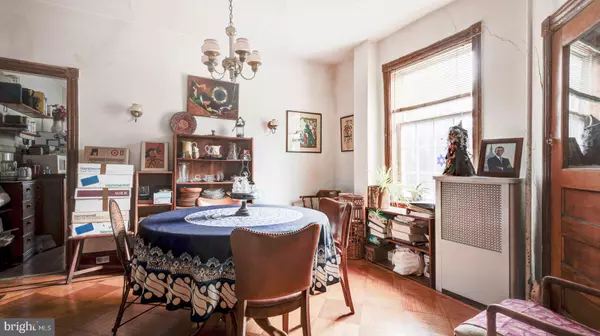$220,000
$259,900
15.4%For more information regarding the value of a property, please contact us for a free consultation.
3 Beds
1 Bath
1,620 SqFt
SOLD DATE : 12/16/2024
Key Details
Sold Price $220,000
Property Type Townhouse
Sub Type End of Row/Townhouse
Listing Status Sold
Purchase Type For Sale
Square Footage 1,620 sqft
Price per Sqft $135
Subdivision Mt Airy (West)
MLS Listing ID PAPH2398682
Sold Date 12/16/24
Style Other
Bedrooms 3
Full Baths 1
HOA Y/N N
Abv Grd Liv Area 1,620
Originating Board BRIGHT
Year Built 1911
Annual Tax Amount $2,939
Tax Year 2024
Lot Size 1,306 Sqft
Acres 0.03
Lot Dimensions 15.00 x 75.00
Property Description
Nestled in the highly sought-after Mount Airy Village, this 3-bedroom, 1-bath end-of-row home offers a rare opportunity to live in the heart of West Mount Airy. With 1,620 square feet of interior space, this property boasts charming original features, including high ceilings, unpainted wood trim, intricate millwork, and beautiful hardwood parquet floors with walnut inlay. Enjoy outdoor living on the covered front porch and take advantage of the proximity to Weaver's Way Co-op and the High Point Café, both just steps away. Located only one block from the serene Carpenters Woods, this home offers the perfect balance of convenience and nature. While it is in need of renovation, it presents an excellent opportunity for an investor or an owner-occupant ready to bring their vision to life. A pre-listing home inspection and structural report are available upon request.
Location
State PA
County Philadelphia
Area 19119 (19119)
Zoning RSA3
Rooms
Other Rooms Living Room, Dining Room, Bedroom 2, Bedroom 3, Kitchen, Bedroom 1
Basement Full, Unfinished, Outside Entrance
Interior
Interior Features Skylight(s), Ceiling Fan(s), Kitchen - Eat-In
Hot Water Natural Gas
Heating Steam
Cooling None
Flooring Wood
Equipment Disposal, Stove, Water Heater
Fireplace N
Appliance Disposal, Stove, Water Heater
Heat Source Natural Gas
Laundry Basement
Exterior
Exterior Feature Deck(s), Porch(es)
Water Access N
Roof Type Pitched,Shingle,Flat
Accessibility None
Porch Deck(s), Porch(es)
Garage N
Building
Lot Description Front Yard, Rear Yard
Story 2
Foundation Stone
Sewer Public Sewer
Water Public
Architectural Style Other
Level or Stories 2
Additional Building Above Grade, Below Grade
New Construction N
Schools
School District The School District Of Philadelphia
Others
Senior Community No
Tax ID 223240300
Ownership Fee Simple
SqFt Source Estimated
Acceptable Financing Cash, Conventional, FHA 203(k)
Listing Terms Cash, Conventional, FHA 203(k)
Financing Cash,Conventional,FHA 203(k)
Special Listing Condition Standard
Read Less Info
Want to know what your home might be worth? Contact us for a FREE valuation!

Our team is ready to help you sell your home for the highest possible price ASAP

Bought with Ryan C Garrity • Real of Pennsylvania

“Molly's job is to find and attract mastery-based agents to the office, protect the culture, and make sure everyone is happy! ”






