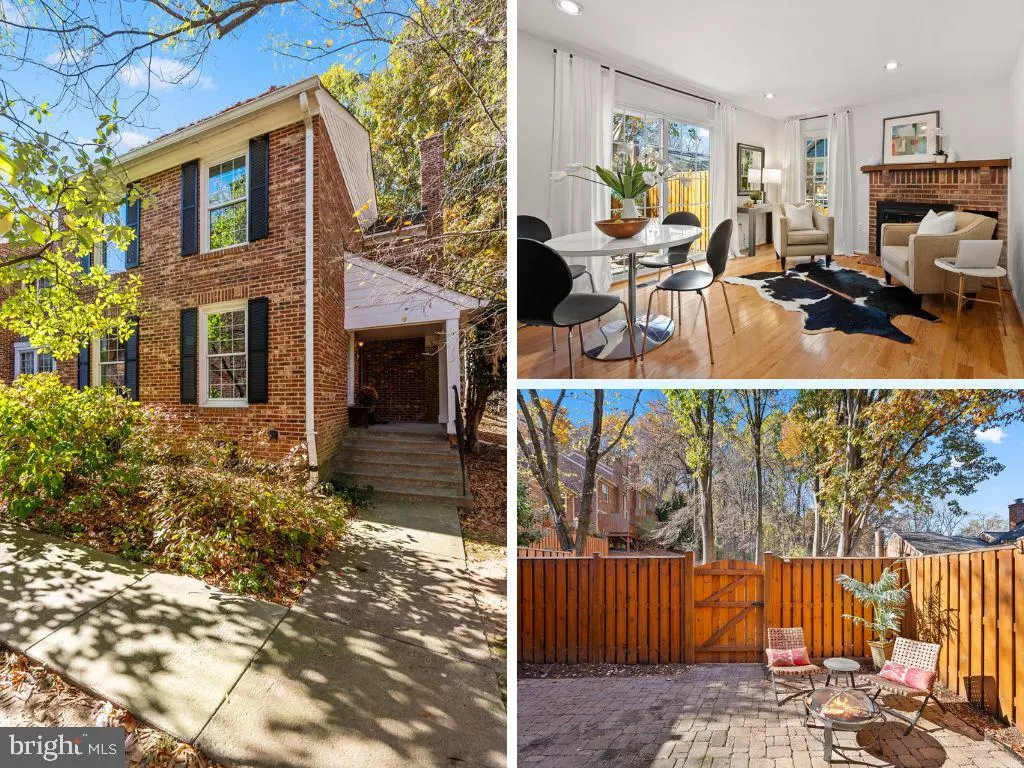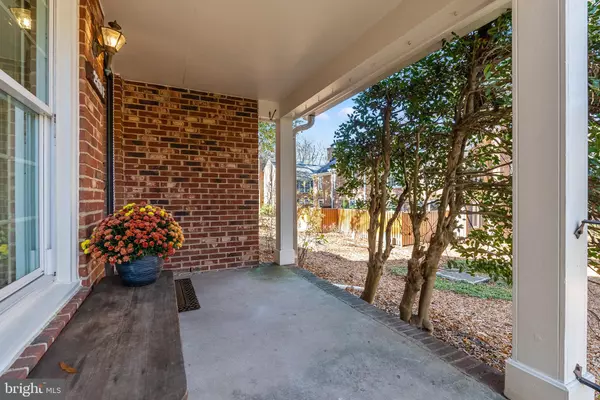$780,250
$750,000
4.0%For more information regarding the value of a property, please contact us for a free consultation.
3 Beds
3 Baths
1,568 SqFt
SOLD DATE : 12/13/2024
Key Details
Sold Price $780,250
Property Type Condo
Sub Type Condo/Co-op
Listing Status Sold
Purchase Type For Sale
Square Footage 1,568 sqft
Price per Sqft $497
Subdivision Windgate
MLS Listing ID VAAR2050378
Sold Date 12/13/24
Style Colonial
Bedrooms 3
Full Baths 2
Half Baths 1
Condo Fees $480/mo
HOA Y/N N
Abv Grd Liv Area 1,568
Originating Board BRIGHT
Year Built 1979
Annual Tax Amount $7,478
Tax Year 2024
Property Description
Rarely available, this spacious end-unit townhome is the largest model in Windgate, offering exceptional privacy and beautiful scenic views with open community spaces on both sides. Nestled at the end of a quiet walkway, the home backs onto a serene, park-like common area, providing a tranquil and secluded retreat.
Step inside to discover gleaming hardwood floors that flow throughout the bright, freshly painted interior. Large, updated windows flood the space with natural light, highlighting the cozy family room/breakfast nook, complete with a charming brick fireplace and serene views of the surrounding trees. The kitchen boasts a delightful garden window, perfect for growing herbs or showcasing your favorite plants. Outside, you can unwind on the welcoming front porch or retreat to the private, fenced backyard—ideal for entertaining or simply relaxing in peace. Upstairs, the primary suite offers an updated bathroom featuring a walk-in shower and custom closet organizers to maximize storage. Two additional bedrooms share an updated bathroom equipped with a relaxing jetted tub, plus a convenient linen closet for added functionality. The expansive, unfinished basement provides endless possibilities for customization, whether you envision a home gym, media room, or creative workspace. With windows and the HVAC system updated around 2018, this home is as practical as it is beautiful. The vibrant Windgate community is known for its mature trees, picturesque sidewalks, pools, tennis courts and a calendar of neighborhood events. One designated parking permit comes with the home, and additional non-permit parking spaces are available for a second vehicle. The location couldn't be more convenient: walk to Shirlington's popular restaurants, cafes, gyms, extensive biking and walking trails, and the largest dog park in Arlington. Plus, easy access to the HOV lane ensures a stress-free commute to DC. This extraordinary home won't be on the market for long—schedule your showing today and experience it for yourself!
Location
State VA
County Arlington
Zoning RA14-26
Rooms
Other Rooms Living Room, Dining Room, Primary Bedroom, Bedroom 2, Bedroom 3, Kitchen, Family Room, Basement
Basement Connecting Stairway, Full, Unfinished, Rough Bath Plumb
Interior
Interior Features Combination Kitchen/Living, Combination Dining/Living, Crown Moldings, Window Treatments, Wood Floors, Recessed Lighting, Bathroom - Jetted Tub, Bathroom - Walk-In Shower, Breakfast Area, Ceiling Fan(s), Dining Area, Floor Plan - Open
Hot Water Electric
Heating Heat Pump(s), Central
Cooling Heat Pump(s), Ceiling Fan(s), Central A/C
Fireplaces Number 1
Fireplaces Type Screen, Brick
Equipment Dishwasher, Disposal, Dryer, Microwave, Oven/Range - Electric, Refrigerator, Washer
Fireplace Y
Window Features Double Pane,Insulated,Screens,Storm
Appliance Dishwasher, Disposal, Dryer, Microwave, Oven/Range - Electric, Refrigerator, Washer
Heat Source Electric
Laundry Basement, Has Laundry, Lower Floor, Washer In Unit, Dryer In Unit
Exterior
Exterior Feature Patio(s), Porch(es)
Fence Rear, Privacy
Amenities Available Common Grounds, Pool - Outdoor, Swimming Pool, Tennis Courts
Water Access N
View Trees/Woods
Roof Type Shingle,Asphalt
Accessibility None
Porch Patio(s), Porch(es)
Garage N
Building
Lot Description Backs - Open Common Area, Backs to Trees
Story 3
Foundation Slab
Sewer Public Sewer
Water Public
Architectural Style Colonial
Level or Stories 3
Additional Building Above Grade
Structure Type Dry Wall
New Construction N
Schools
Elementary Schools Abingdon
Middle Schools Jefferson
High Schools Wakefield
School District Arlington County Public Schools
Others
Pets Allowed Y
HOA Fee Include Ext Bldg Maint,Lawn Maintenance,Management,Insurance,Pool(s),Reserve Funds,Road Maintenance,Sewer,Snow Removal,Trash,Water
Senior Community No
Tax ID 28-002-360
Ownership Condominium
Acceptable Financing Conventional, FHA, VA, Cash
Listing Terms Conventional, FHA, VA, Cash
Financing Conventional,FHA,VA,Cash
Special Listing Condition Standard
Pets Allowed Dogs OK, Cats OK
Read Less Info
Want to know what your home might be worth? Contact us for a FREE valuation!

Our team is ready to help you sell your home for the highest possible price ASAP

Bought with Blake Davenport • RLAH @properties
“Molly's job is to find and attract mastery-based agents to the office, protect the culture, and make sure everyone is happy! ”






