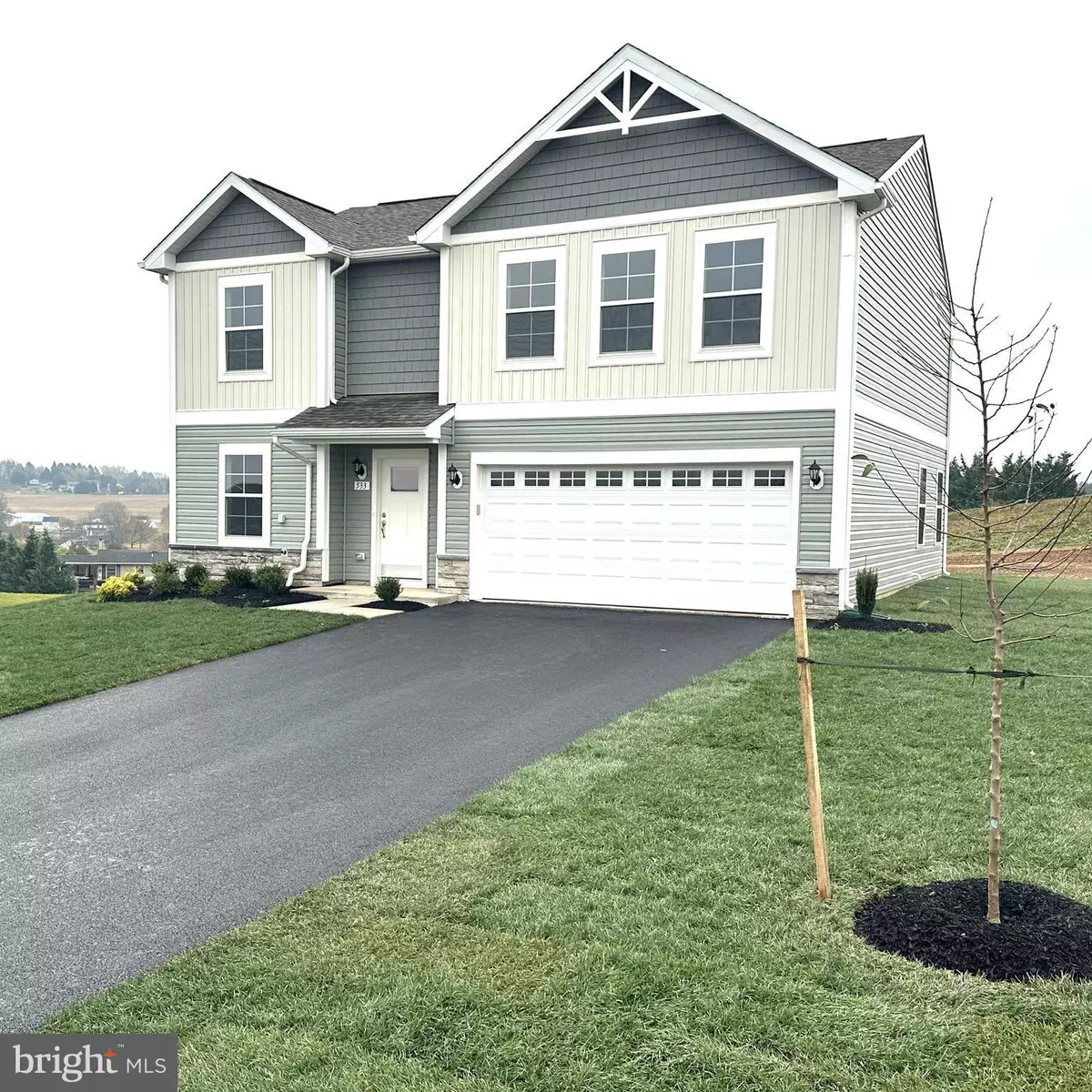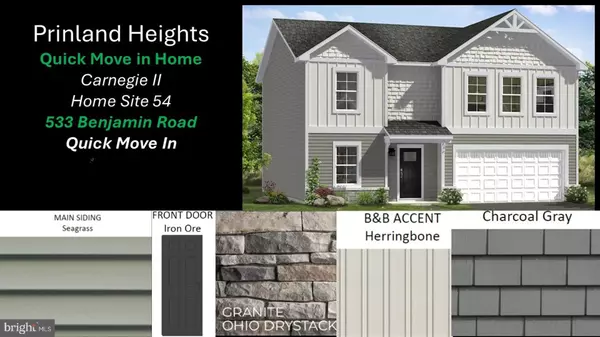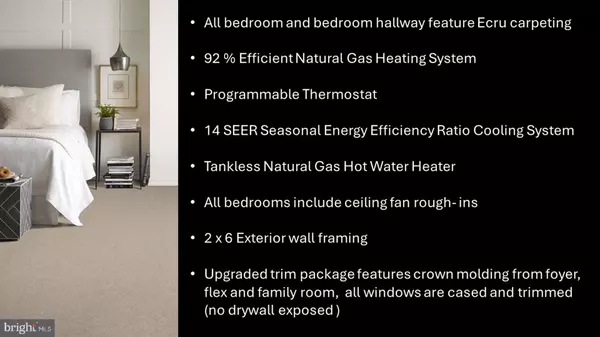$404,990
$404,990
For more information regarding the value of a property, please contact us for a free consultation.
4 Beds
3 Baths
2,256 SqFt
SOLD DATE : 12/16/2024
Key Details
Sold Price $404,990
Property Type Single Family Home
Sub Type Detached
Listing Status Sold
Purchase Type For Sale
Square Footage 2,256 sqft
Price per Sqft $179
Subdivision Prinland Heights
MLS Listing ID PAYK2072122
Sold Date 12/16/24
Style Craftsman
Bedrooms 4
Full Baths 2
Half Baths 1
HOA Fees $25/ann
HOA Y/N Y
Abv Grd Liv Area 2,256
Originating Board BRIGHT
Year Built 2024
Tax Year 2024
Lot Size 10,342 Sqft
Acres 0.24
Property Description
Meet the Carnegie our best selling floorplan offering a spacious open floorplan with 4 spacious bedrooms and laundry on second floor built on one our homesites perched on a hill overlooking open common areas. Located in Prinland Heights just 3 minutes from the MD- PA line this home will have you settled in October. Enjoy a 43 foot driveway in addition to a 2 car garage offering you plentiful parking for your guests. The front of the home features low maintenance trim and durable vinyl horizontal, vertical and accent shake siding with a impressive stacked stone water table. The yard is fully sodded on all sides and a landscaping package includes trees. Back of the home includes a 14 x 18 concrete patio with sliding glass door entry to kitchen and breakfast area - perfect for entertaining. Home offers a gracious covered entry with 3 front exterior lights in addition to a charming photo cell post lamp.
Inside the main level features light wood tone waterproof luxury vinyl plank flooring with a spacious flex room that can be double as a dining room or home office. The back of the home offers an open kitchen, breakfast area and family room with added windows that allows for oversized furniture and lots of natural light. Family room, flex room and foyer offer 2 pc crown molding. All windows in the home are trimmed and include a deep window base sill trim. Kitchen features a large walk in pantry, white quartz countertops, Light taupe subway tile with white shaker style full overlay cabinets and a Willow (painted taupe) prep island. Upper cabinets are 42 inch tall and meet ceiling for a custom finished look. Matte black cabinet handles, pendants and gooseneck kitchen faucet with pull out faucet with sprayer are stunning with a white enamel farm style sink. All appliances are included and sink has a garbage disposal.
Climb the hardwood steps to the second floor and enjoy a convenient laundry room with included washer dryer. The impressive primary suite is nearly 300 sq. ft. and offers a large walk in closet with transom window and 2 sink bathroom vanity and a step in shower with seat. Ceiling fan pre-wires in each bedroom, family room and flex room and added ceiling lights in breakfast area, family room and primary suite. This home has finished framing and is available for tour by appointment.
Close to 3,500 acres Codorus State Park, Lake Marburg, and YMCA, Britton Coffee shop, shopping, and dining this is perfect for commuters to MD. *Photos may not be of actual home. Photos may be of similar home/floorplan if home is under construction or if this is a base price listing.
Location
State PA
County York
Area West Manheim Twp (15252)
Zoning R-1
Rooms
Other Rooms Primary Bedroom, Bedroom 2, Bedroom 3, Bedroom 4, Kitchen, Family Room, Loft
Interior
Interior Features Family Room Off Kitchen, Combination Kitchen/Living, Pantry, Walk-in Closet(s), Recessed Lighting, Floor Plan - Open, Kitchen - Eat-In, Kitchen - Island
Hot Water Electric
Cooling Central A/C, Programmable Thermostat, Ceiling Fan(s)
Equipment Dishwasher, Disposal, Microwave, Refrigerator, Stainless Steel Appliances, Oven/Range - Gas, Washer, Dryer
Fireplace N
Appliance Dishwasher, Disposal, Microwave, Refrigerator, Stainless Steel Appliances, Oven/Range - Gas, Washer, Dryer
Heat Source Natural Gas
Exterior
Exterior Feature Patio(s)
Parking Features Garage - Front Entry
Garage Spaces 2.0
Amenities Available Jog/Walk Path
Water Access N
Roof Type Architectural Shingle
Accessibility None
Porch Patio(s)
Attached Garage 2
Total Parking Spaces 2
Garage Y
Building
Story 2
Foundation Slab
Sewer Public Sewer
Water Public
Architectural Style Craftsman
Level or Stories 2
Additional Building Above Grade, Below Grade
New Construction Y
Schools
Elementary Schools West Manheim
Middle Schools Emory H Markle
High Schools South Western Senior
School District South Western
Others
HOA Fee Include Common Area Maintenance
Senior Community No
Tax ID 52-000-26-0054-00-00000
Ownership Fee Simple
SqFt Source Estimated
Special Listing Condition Standard
Read Less Info
Want to know what your home might be worth? Contact us for a FREE valuation!

Our team is ready to help you sell your home for the highest possible price ASAP

Bought with Edward S Treadwell • VYBE Realty

“Molly's job is to find and attract mastery-based agents to the office, protect the culture, and make sure everyone is happy! ”






