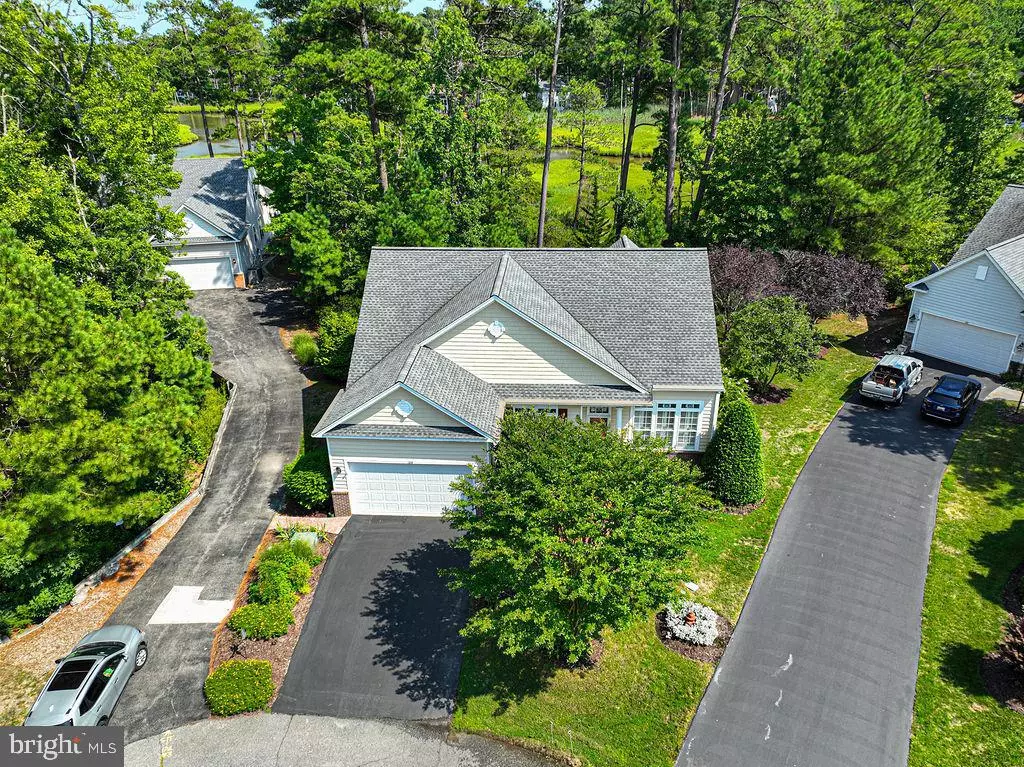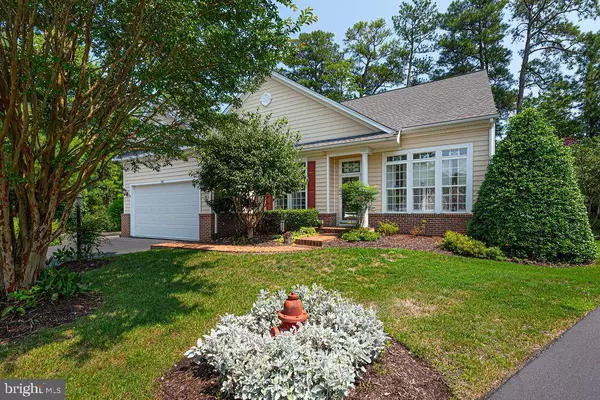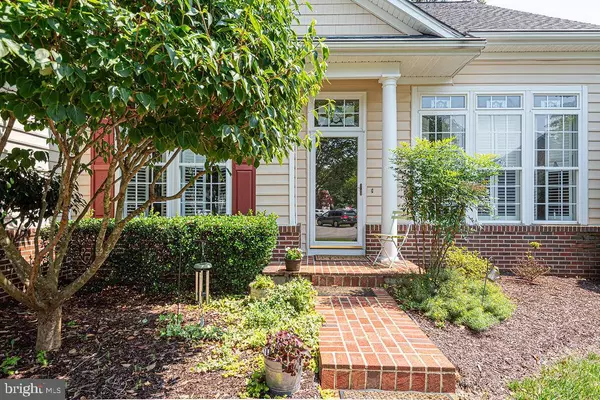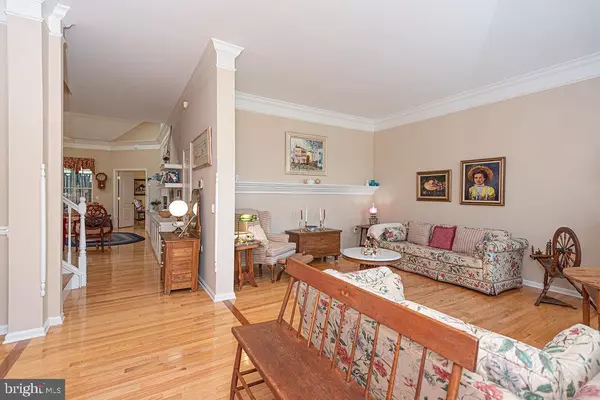$565,000
$575,000
1.7%For more information regarding the value of a property, please contact us for a free consultation.
4 Beds
3 Baths
2,808 SqFt
SOLD DATE : 12/16/2024
Key Details
Sold Price $565,000
Property Type Single Family Home
Sub Type Detached
Listing Status Sold
Purchase Type For Sale
Square Footage 2,808 sqft
Price per Sqft $201
Subdivision Ocean Pines - The Parke
MLS Listing ID MDWO2023600
Sold Date 12/16/24
Style Coastal,Contemporary
Bedrooms 4
Full Baths 3
HOA Fees $270/ann
HOA Y/N Y
Abv Grd Liv Area 2,808
Originating Board BRIGHT
Year Built 2001
Annual Tax Amount $3,950
Tax Year 2024
Lot Size 0.378 Acres
Acres 0.38
Lot Dimensions 0.00 x 0.00
Property Description
Welcome to the stunning Sandpiper model located at the end of cul de sac in a premier +55 community just minutes away from the beach. Upon entering this stunning home you are greeted by a formal living room, an elegant dining area to entertain all your family, guests and friends. This spacious floor plan features four bedrooms, 3 full baths including a beautifully designed master suite with trey ceilings and two closets . The home boasts soaring cathedral ceilings with 3 skylights for natural light, crown molding, plantation shutters, elegant hardwood floors that flow throughout the entire first level space. Enjoy relaxing in the spacious great room, which features a charming mantled gas fireplace surrounded by custom built cabinetry and shelving, The kitchen has been tastefully upgraded with granite countertops and modern stainless steel appliances, complemented by stylish beadboard pull out cabinets! Experience a beautiful all year round three season room with vinyl tech windows and lovely water views of Jake Gut creek. Additional highlights include an encapsulated crawlspace, newer roof and three skylights installed in 2018, two new HVAC units, newer washer, newer hot water heater, an irrigation system, and a central vacuum system. Recent updates in 2023 include new trim, fresh paint, and updated shutters. The HVAC, plumbing, and extermination contracts are all transferable , making this home a fantastic opportunity for comfortable living in a vibrant amenity filled community. Please refer to enhancement sheet for complete list of upgrades. Call now for your private tour of the gorgeous home! Home has a 72 hour kick out clause
Location
State MD
County Worcester
Area Worcester Ocean Pines
Zoning R3-R5
Rooms
Other Rooms Living Room, Dining Room, Primary Bedroom, Bedroom 2, Bedroom 3, Bedroom 4, Kitchen, Breakfast Room, Great Room, Laundry, Loft, Bathroom 2, Bathroom 3, Primary Bathroom, Screened Porch
Main Level Bedrooms 3
Interior
Interior Features Bathroom - Soaking Tub, Bathroom - Stall Shower, Bathroom - Tub Shower, Breakfast Area, Built-Ins, Carpet, Ceiling Fan(s), Chair Railings, Central Vacuum, Crown Moldings, Family Room Off Kitchen, Recessed Lighting, Upgraded Countertops, Wainscotting, Walk-in Closet(s)
Hot Water Natural Gas
Heating Central
Cooling Central A/C, Ceiling Fan(s)
Flooring Solid Hardwood
Fireplaces Number 1
Fireplaces Type Fireplace - Glass Doors, Gas/Propane, Mantel(s)
Equipment Built-In Microwave, Built-In Range, Central Vacuum, Dishwasher, Disposal, Dryer, Refrigerator, Stainless Steel Appliances, Washer, Water Heater
Fireplace Y
Window Features Insulated,Screens,Skylights,Sliding
Appliance Built-In Microwave, Built-In Range, Central Vacuum, Dishwasher, Disposal, Dryer, Refrigerator, Stainless Steel Appliances, Washer, Water Heater
Heat Source Central, Electric
Laundry Main Floor, Dryer In Unit, Washer In Unit
Exterior
Exterior Feature Deck(s), Patio(s), Screened, Enclosed
Parking Features Garage - Front Entry
Garage Spaces 4.0
Utilities Available Cable TV
Amenities Available Basketball Courts, Beach Club, Bike Trail, Billiard Room, Boat Ramp, College Courses, Dog Park, Fitness Center, Gift Shop, Golf Course, Golf Course Membership Available, Jog/Walk Path, Lake, Library, Picnic Area, Pool - Indoor, Pool - Outdoor, Pool Mem Avail, Racquet Ball, Retirement Community, Tennis Courts, Tot Lots/Playground
Water Access N
View Creek/Stream, Panoramic
Roof Type Architectural Shingle
Accessibility >84\" Garage Door, 36\"+ wide Halls, Grab Bars Mod, Level Entry - Main
Porch Deck(s), Patio(s), Screened, Enclosed
Attached Garage 2
Total Parking Spaces 4
Garage Y
Building
Lot Description Cul-de-sac, Private, Stream/Creek, Partly Wooded
Story 2
Foundation Crawl Space
Sewer Public Sewer
Water Public
Architectural Style Coastal, Contemporary
Level or Stories 2
Additional Building Above Grade, Below Grade
New Construction N
Schools
Elementary Schools Showell
Middle Schools Stephen Decatur
High Schools Stephen Decatur
School District Worcester County Public Schools
Others
Pets Allowed Y
HOA Fee Include Common Area Maintenance,Lawn Maintenance,Management,Recreation Facility,Reserve Funds,Snow Removal
Senior Community Yes
Age Restriction 55
Tax ID 2403147541
Ownership Fee Simple
SqFt Source Assessor
Security Features Smoke Detector
Acceptable Financing Cash, Conventional, VA
Listing Terms Cash, Conventional, VA
Financing Cash,Conventional,VA
Special Listing Condition Standard
Pets Allowed Dogs OK, Cats OK
Read Less Info
Want to know what your home might be worth? Contact us for a FREE valuation!

Our team is ready to help you sell your home for the highest possible price ASAP

Bought with Sandra L Dougan • Berkshire Hathaway HomeServices PenFed Realty - OP
“Molly's job is to find and attract mastery-based agents to the office, protect the culture, and make sure everyone is happy! ”






