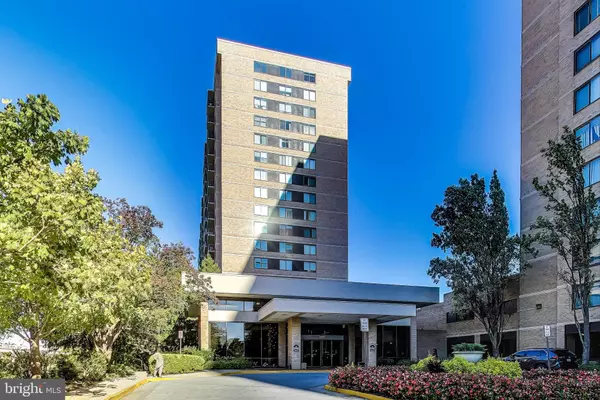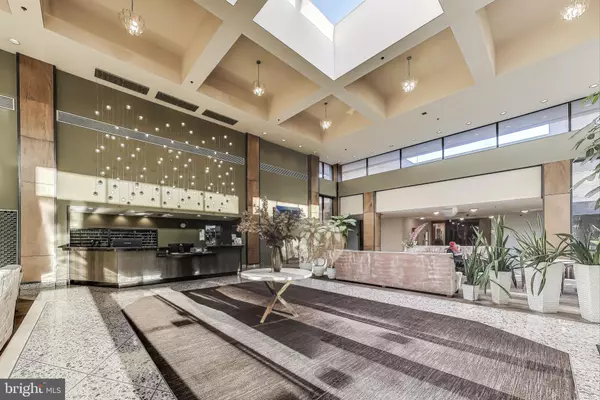$352,000
$352,000
For more information regarding the value of a property, please contact us for a free consultation.
2 Beds
2 Baths
1,286 SqFt
SOLD DATE : 12/13/2024
Key Details
Sold Price $352,000
Property Type Condo
Sub Type Condo/Co-op
Listing Status Sold
Purchase Type For Sale
Square Footage 1,286 sqft
Price per Sqft $273
Subdivision Skyline House
MLS Listing ID VAFX2204974
Sold Date 12/13/24
Style Contemporary
Bedrooms 2
Full Baths 1
Half Baths 1
Condo Fees $714/mo
HOA Y/N N
Abv Grd Liv Area 1,286
Originating Board BRIGHT
Year Built 1980
Annual Tax Amount $3,533
Tax Year 2024
Property Description
*ESTATE SALE* Feel the warmth as you enter this renovated unit in the sought-after Skyline House Condos * This very spacious and brightly light unit features 1286 sq. ft * Contemporary Floor Plan * Living Room * Dining Room * Two Bedrooms * One Full Bath * One Half-Bath * Kitchen renovation includes all new appliances, Stacked Washer/Dryer * New Flooring throughout * Updated Bathrooms * Great View from the Balcony * Building Amenities include: Fitness Center/Gym, Library, Conference/Meeting Room, Outdoor Pool * Parking Space conveys * Conveniently located to schools, eateries, entertainment, shopping, etc. * Easy access to major highways, roads as well as public transportation....wide variety of restaurants and shops are within walking distance of Skyline House * Looking to enjoy life and living with style, luxury, desired amenities, numerous conveniences, Explore the Options available in and about this condo. This could very well be Your New Home! BTW, Skyline House is an FHA-Approved Condo!
Location
State VA
County Fairfax
Zoning 402
Rooms
Main Level Bedrooms 2
Interior
Interior Features Formal/Separate Dining Room, Walk-in Closet(s)
Hot Water Electric
Heating Central
Cooling Central A/C
Equipment Built-In Microwave, Built-In Range, Dishwasher, Disposal, Energy Efficient Appliances, Refrigerator, Stove, Washer/Dryer Stacked
Fireplace N
Appliance Built-In Microwave, Built-In Range, Dishwasher, Disposal, Energy Efficient Appliances, Refrigerator, Stove, Washer/Dryer Stacked
Heat Source Central, Electric
Laundry Washer In Unit, Dryer In Unit
Exterior
Parking Features Covered Parking, Inside Access
Garage Spaces 1.0
Amenities Available Bar/Lounge, Cable, Common Grounds, Concierge, Elevator, Exercise Room, Fitness Center, Game Room, Library, Meeting Room, Party Room, Pool - Outdoor, Security
Water Access N
Accessibility 48\"+ Halls, Elevator
Total Parking Spaces 1
Garage Y
Building
Story 1
Unit Features Hi-Rise 9+ Floors
Sewer Public Sewer
Water Public
Architectural Style Contemporary
Level or Stories 1
Additional Building Above Grade, Below Grade
New Construction N
Schools
School District Fairfax County Public Schools
Others
Pets Allowed Y
HOA Fee Include Management,Snow Removal,Trash,Water,Common Area Maintenance
Senior Community No
Tax ID 0623 10E 1212
Ownership Condominium
Security Features 24 hour security,Desk in Lobby
Acceptable Financing Cash, Conventional, FHA, VA
Listing Terms Cash, Conventional, FHA, VA
Financing Cash,Conventional,FHA,VA
Special Listing Condition Probate Listing
Pets Allowed No Pet Restrictions
Read Less Info
Want to know what your home might be worth? Contact us for a FREE valuation!

Our team is ready to help you sell your home for the highest possible price ASAP

Bought with Carla J Moore • Samson Properties
“Molly's job is to find and attract mastery-based agents to the office, protect the culture, and make sure everyone is happy! ”






