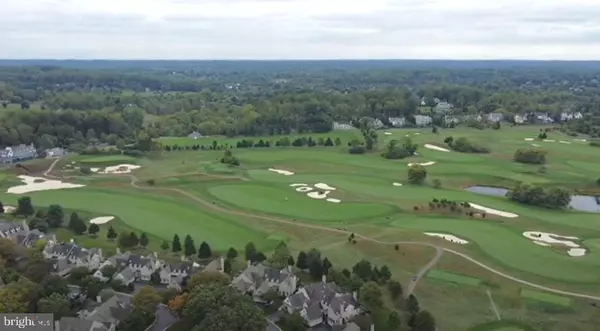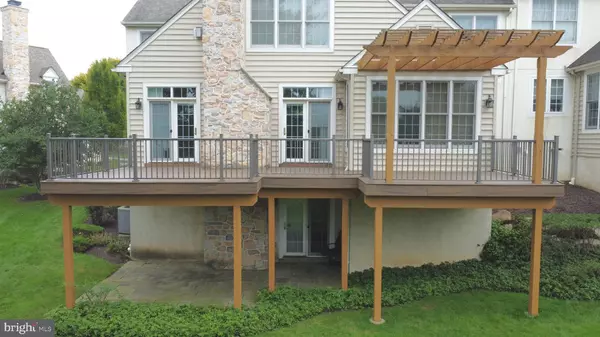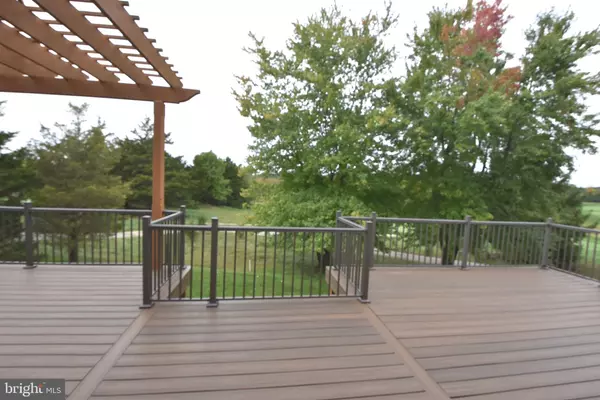$1,054,700
$995,000
6.0%For more information regarding the value of a property, please contact us for a free consultation.
3 Beds
3 Baths
3,711 SqFt
SOLD DATE : 12/13/2024
Key Details
Sold Price $1,054,700
Property Type Single Family Home
Listing Status Sold
Purchase Type For Sale
Square Footage 3,711 sqft
Price per Sqft $284
Subdivision Applebrook
MLS Listing ID PACT2075686
Sold Date 12/13/24
Style Carriage House
Bedrooms 3
Full Baths 2
Half Baths 1
HOA Fees $880/mo
HOA Y/N Y
Abv Grd Liv Area 3,711
Originating Board BRIGHT
Year Built 2002
Annual Tax Amount $11,667
Tax Year 2023
Lot Size 5,460 Sqft
Acres 0.13
Lot Dimensions 0.00 x 0.00
Property Description
Discover a truly exceptional living experience in this stunning carriage house nestled within the prestigious Applebrook Golf Course community in Malvern, PA. This 3-bedroom, 2.5 bathroom home offers an open-concept floor plan, creating a seamless flow between spacious living areas. Upon entering, you're greeted with a grand staircase, crown molding throughout and beautiful hardwood floors adding a touch of warmth and elegance.
The kitchen is a central gathering area in any home. This custom kitchen design is a chefs delight with Thermador 6-burner gas stove, granite counter tops and 8ft island with under cabinets. Added features to this expansive kitchen area include a double oven, built in paneled Sub-zero refrigerator, Miele Dishwasher, and custom Country Kraft Cabinetry with under cabinet lighting and tile back splash. The integration of a kitchen desk creates a centralized place for paying bills, maintaining busy schedules and staying organized, while providing a great use of storage space.
Admire the sunset from your breakfast room with views of the golf course, surrounded by windows and natural lighting. Your plants will enjoy this room too.
The sprawling great room comprises a gas fireplace, and room for entertaining with double French doors to the newly constructed deck. Enjoy the outdoor space on the renovated deck with Trex flooring, modern railings and the touch of a pergola to add to the aura of entertaining and relaxation.
The formal living room and adjoining private study provide a sophisticated ambiance. The formal dining room leads to a convenient butler's pantry to add to your entertaining needs. A laundry and mudroom area off the entrance to the spacious 2-car garage offers ample storage.
The master suite is a true sanctuary, featuring a grand entrance through French doors, a distinguished sitting area with a gas fireplace and tray ceilings, and golf course views. The spacious sleeping area is complemented by his-and-her walk-in closets with built-ins. The spa-like bathroom includes a soaking tub, shower stall, his-and-her vanities, and a private toilet area with a bidet.
Two guest bedrooms, each with walk-in closets and ample natural light, share a jack-and-jill bathroom suite with a skylight and separate vanity sink areas. The second-floor foyer landing provides a versatile space for a reading nook and has a large hall closet.
The unfinished basement offers a blank canvas for customization and additional storage, with a convenient walkout to the backyard. The basement landing has been updated to include Smartcore hardwood flooring.
This prime location offers easy accessibility to the town of Malvern with quaint shopping and dining establishments, East Goshen Park, Serpentine & Willisbrook Nature Preserves, and a quick reach to Philadelphia's Main Line.
The property is being sold at auction on Tuesday, Oct 29th at 4PM. Public open houses on Tues. Oct 8th from 4-6PM, Monday Oct. 14th from 3-5PM and Tues. Oct 22nd from 4-6PM.
Location
State PA
County Chester
Area East Goshen Twp (10353)
Zoning R10
Rooms
Basement Outside Entrance, Poured Concrete, Unfinished
Main Level Bedrooms 3
Interior
Interior Features Bathroom - Soaking Tub, Bathroom - Stall Shower, Breakfast Area, Built-Ins, Butlers Pantry, Carpet, Ceiling Fan(s), Chair Railings, Combination Kitchen/Living, Crown Moldings, Dining Area, Floor Plan - Open, Formal/Separate Dining Room, Kitchen - Island, Recessed Lighting, Skylight(s), Walk-in Closet(s), Window Treatments, Wood Floors
Hot Water Natural Gas
Heating Forced Air
Cooling Central A/C
Flooring Hardwood, Carpet
Fireplaces Number 2
Fireplaces Type Gas/Propane
Equipment Built-In Microwave, Commercial Range, Dishwasher, Disposal, Dryer, Oven - Double, Range Hood, Refrigerator, Six Burner Stove, Washer, Water Heater
Fireplace Y
Window Features Replacement,Screens
Appliance Built-In Microwave, Commercial Range, Dishwasher, Disposal, Dryer, Oven - Double, Range Hood, Refrigerator, Six Burner Stove, Washer, Water Heater
Heat Source Natural Gas
Exterior
Parking Features Additional Storage Area, Oversized
Garage Spaces 6.0
Water Access N
Roof Type Asphalt
Accessibility 36\"+ wide Halls
Attached Garage 2
Total Parking Spaces 6
Garage Y
Building
Story 2
Sewer Public Sewer
Water Public
Architectural Style Carriage House
Level or Stories 2
Additional Building Above Grade, Below Grade
New Construction N
Schools
School District West Chester Area
Others
HOA Fee Include Common Area Maintenance,Lawn Maintenance,Road Maintenance,Snow Removal
Senior Community No
Tax ID 53-04 -0593
Ownership Fee Simple
SqFt Source Assessor
Acceptable Financing Cash, Conventional, VA
Listing Terms Cash, Conventional, VA
Financing Cash,Conventional,VA
Special Listing Condition Auction
Read Less Info
Want to know what your home might be worth? Contact us for a FREE valuation!

Our team is ready to help you sell your home for the highest possible price ASAP

Bought with William M McGarrigle • RE/MAX Main Line-Paoli

“Molly's job is to find and attract mastery-based agents to the office, protect the culture, and make sure everyone is happy! ”






